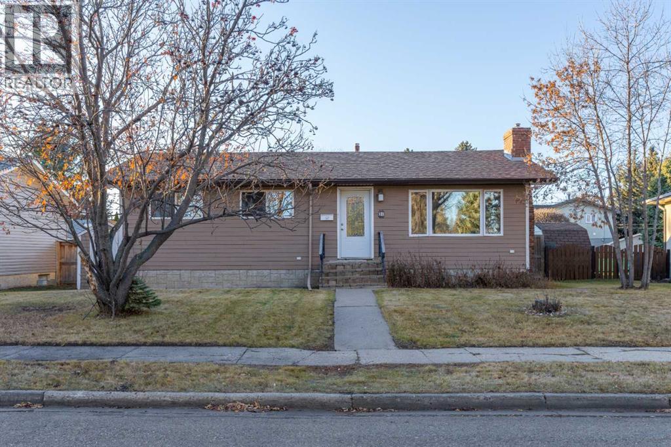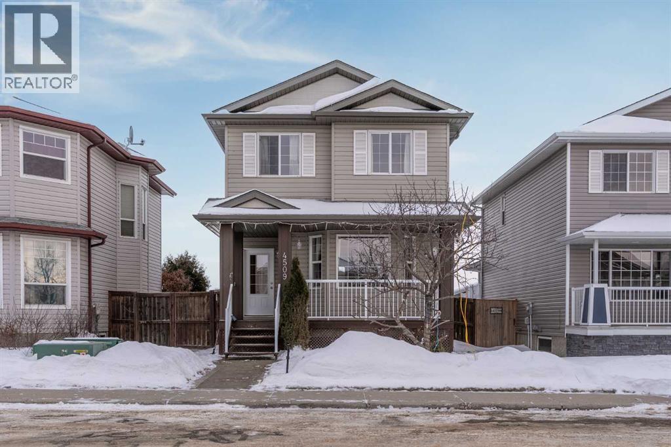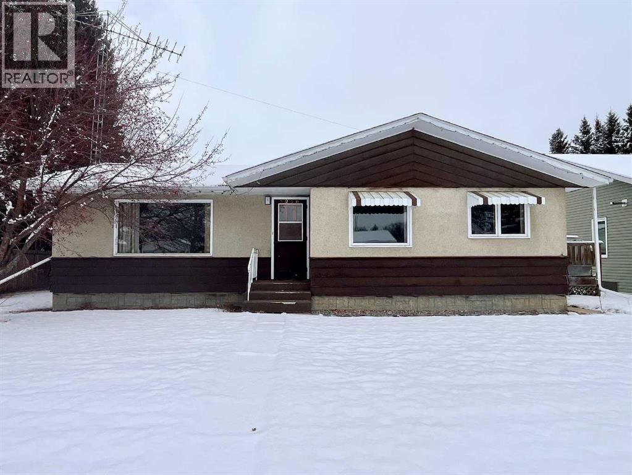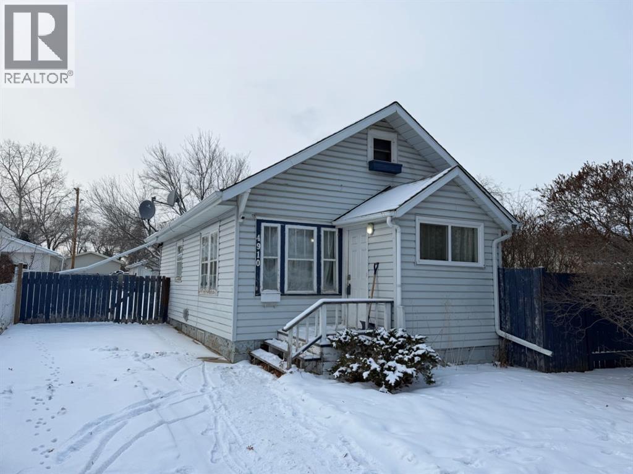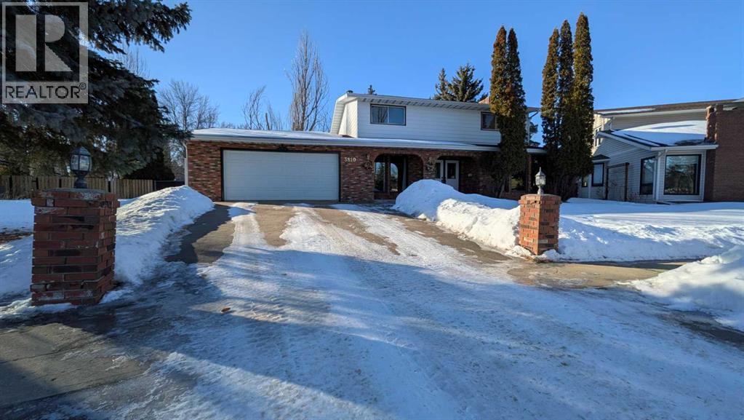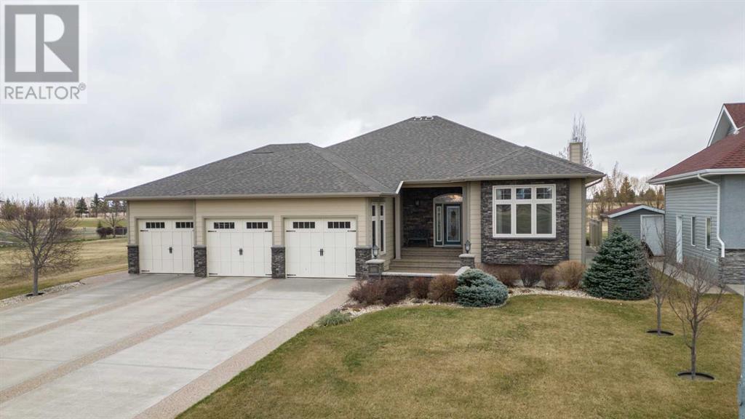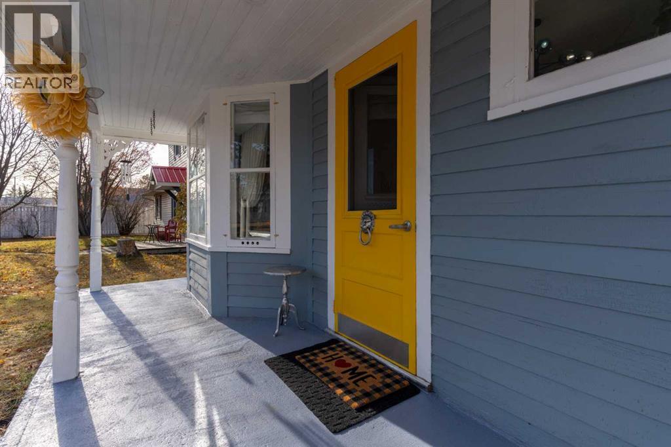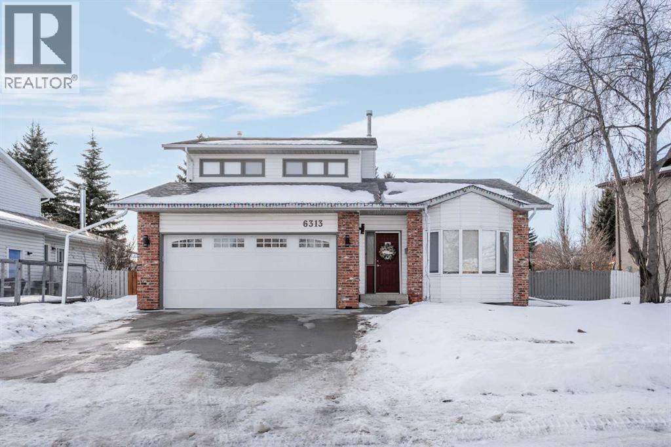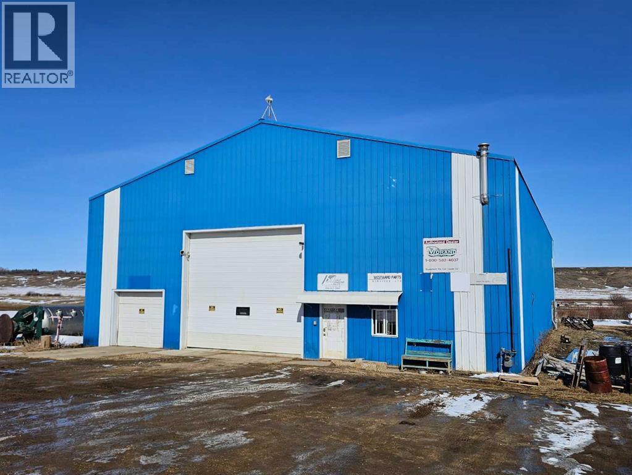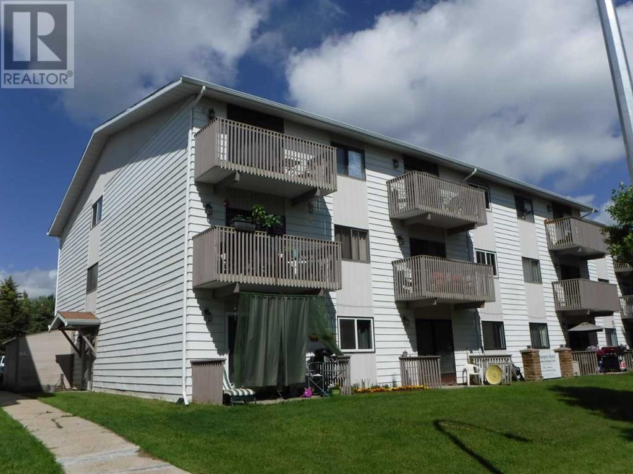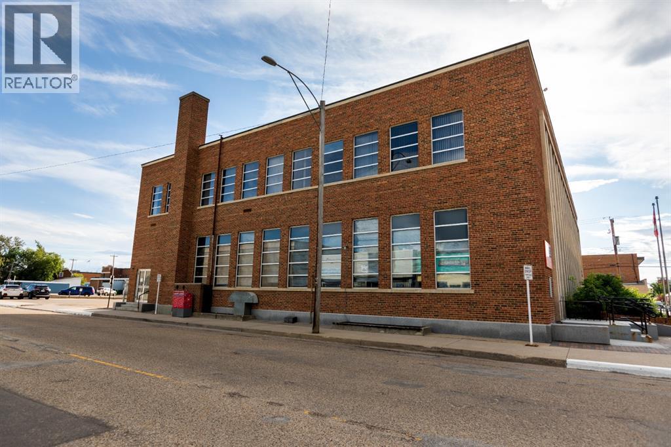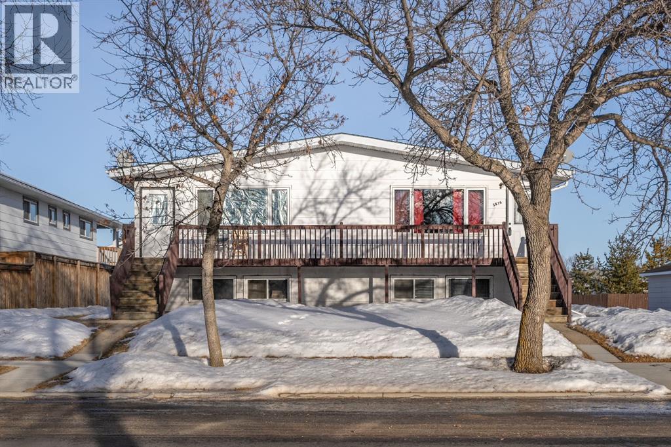31 Montrose Avenue
Camrose, Alberta
Looking for a move-in-ready home in one of Camrose's most desirable and mature neighborhoods? Your search ends here. Nestled on the peaceful and private Montrose Avenue, this updated bungalow is perfectly positioned just minutes from elementary, junior and senior high schools, making it ideal for families.This home offers a spacious 3-bedroom layout upstairs with fresh paint and new flooring throughout. The bright and airy living room invites you in, while the kitchen boasts an abundance of solid oak cabinetry, providing ample storage and prep space for all your culinary needs. The primary bedroom includes a convenient 2-piece ensuite, offering added comfort and privacy.The fully finished basement is a true bonus, featuring an additional full kitchen and bathroom, bedroom and living room with cozy gas fireplace. The basement also includes a laundry and storage area, offering extra space and practicality.Outside, enjoy the large, fully fenced yard—a great space for outdoor activities, gardening, or simply relaxing. The double detached garage provides ample space for parking and storage, a valuable addition to any property.Recent updates include a new furnace (2020) and a hot water tank (2025), ensuring peace of mind for years to come.Whether you’re looking for a turnkey investment opportunity or a family home, this property checks all the boxes. (id:57456)
RE/MAX Real Estate (Edmonton) Ltd.
4509 73a Street
Camrose, Alberta
Welcome to Camrose and this lovely 2 Storey Home in West Park! Convenience is everything if you're looking for access to the West End Shopping & Clinics OR you're heading out of town to work or the airport. The covered front porch is perfect in pictures AND handy to sit and relax at the end of the day. Once in the home, you'll find ample "living area" with a bright, west-facing living room, and then open kitchen with eating area facing East and capturing the morning sun. There is lots of cabinetry, a pantry and island. Finishing off this level is a 2 pc. powder room conveniently placed by the back entry. Up the stairs you'll find a HUGE primary bedroom with a dream walk-in-closet, 2 more bedrooms and the 4 pc. washroom (also acting as an ensuite for the primary bedroom). We mustn't forget to tell you there's cozy in-floor heat in the this washroom flooring. Down the stairs, you've got some options! Either a family room or another good-sized bedroom, a lovely 3 pc. washroom and one more small bedroom (this one doesn't have a closet and the ceiling isn't completed). There's also a laundry room there. You're sure to enjoy the spacious deck and fenced back yard ... as well as the insulated 22'x22' garage that's heated with a wood-burning fireplace. All this, with a great playground steps away! (id:57456)
RE/MAX Real Estate (Edmonton) Ltd.
5236 55 Avenue
Viking, Alberta
With great bones and huge potential, this 1172 sq ft bungalow in Viking offers something for everyone! A single floor lifestyle could be achieved with 2 bedrooms on the main floor, laundry and a huge bathroom that underwent an update. The kitchen offers ample storage and workspace, with clean white appliances, warm wood cabinetry and lots of natural light. Downstairs, the partially finished basement has one bedroom and another 3-piece bathroom with the rest a blank canvas to finish as your taste suits. Outside, the large 75' wide and 140' deep lot has lots of space to enjoy!! A double detached heated garage is great for those cold winter days or a great place to work on hobbies. (id:57456)
RE/MAX Real Estate (Edmonton) Ltd.
4910 44 Street
Camrose, Alberta
This 2 bedroom, 1 bath home ... with loft ... has potential and waiting for an investor or someone to make it "home". Although the home is older, you'll want to check out the HUGE lot (50'x183') as well as the 26'x26' garage. This home has newer shingles (approx. 2021) and is close to Sifton and Charlie Killam Schools and not far from the Heart of Beautiful Downtown Camrose. (id:57456)
RE/MAX Real Estate (Edmonton) Ltd.
3810 64 Street
Camrose, Alberta
SPACIOUS FAMILY HOME, MASSIVE YARD, FANTASTIC LOCATION! Ideal for large or growing families who love privacy and outdoor living. Classic look and feel, lots to love about the uniqueness of this warm & welcoming home. Lots of space to visit, lounge, relax, etc. Formal dining area off of kitchen - perfect for large dinner parties. Main floor laundry, double attached garage, covered deck. Upstairs offers four bedrooms. Primary comes with en suite. Basement is a comfortable place to enjoy the sauna & bar area. Lots of storage, which is a must. Backyard offers you a covered deck, loads of play space, & all the quiet privacy you could want in town. Property backs green space and is located in a friendly cul-de-sac. (id:57456)
RE/MAX Real Estate (Edmonton) Ltd.
5135 45 Street
Viking, Alberta
This stunning 2011 built bungalow boasts high-end finishes and a custom kitchen in an ideal location backing onto the scenic golf course in Viking. With 2022 square feet of living space, this home offers a unique and functional layout perfect for comfortable living and entertaining. From the moment you step inside, you'll be greeted by premium finishes and attention to detail throughout the home, which was designed for both comfort and practicality. The heart of the home features a chef's dream kitchen with custom cabinetry, ample storage, top-of-the-line appliances, and plenty of counter space for meal preparation. Unique built-in’s offer lighted display areas as well as hidden cupboards for those less showey items! And the living room offers more built-in cabinetry, creating a sleek and sophisticated entertainment area with a hidden TV, perfect for movie nights and gatherings. Enjoy the comforts of a spacious master bedroom with luxurious ensuite bathroom complete with a steam shower and soaker tub… plus all the walls are sound proofed for those shift workers!! A secondary bedroom offers flexibility as a guest room or a home office, ideal for remote work or hobbies. The basement is ready and waiting for your personal touch, providing endless possibilities for customization and expansion. Stepping outside you’ll note the extra wide sidewalks, exposed aggregate patio and well maintained landscaping which is additionally complemented by the golf course views. Added features in this home include: wood burning fireplace in the living room, custom glass kitchen backsplash and pantry door insert, built-in cabinetry features throughout, solid core interior doors, Control 4 features, main floor laundry, security exterior lighting, an outdoor RV plug, and a workshop space in the triple car garage. The community of Viking offers a Medical Clinic and Hospital, K-12 School, Municipal Complex including a library, hockey rink and fitness centre as well as many other amenities to enjoy living in a small town! (id:57456)
RE/MAX Real Estate (Edmonton) Ltd.
5013 49 A Street
Sedgewick, Alberta
Step into serenity with this enthralling Boho-Chic country home, where every detail whispers calm and comfort. Bathed in a cozy soft blue palette, this haven evokes a soothing sense of peace that welcomes you the moment you arrive.Designed for the free-spirited and family-focused, the home offers a harmonious blend of warmth and tranquility. Whether you're curling up with a book in a sunlit nook, making sour dough from scratch or hosting soulful gatherings on the porch, deck or around the campfire, this space nurtures a relaxed lifestyle rooted in authenticity and charm.Embrace the art of slow living in a real community, where the golf course, art club, lake, campgrounds, breakfast diner, liquor store, arena, bowling alley, credit union, post office, huge dog park, rodeo, school, grocery & hardware store are all within a 5-10 min walk. (id:57456)
RE/MAX Real Estate (Edmonton) Ltd.
6313 Erickson Drive
Camrose, Alberta
Welcome to this beautifully renovated family home in the highly desirable Century Meadows neighborhood. Thoughtfully updated in 2023, this bright, warm and inviting residence blends modern finishes with functional living spaces, perfect for everyday family life and entertaining. The fully finished home offers approximately 1,964 sq ft of living space and four bedrooms. From the moment you step inside you’re greeted by bright new windows, fresh paint, new trim and interior doors, and contemporary finishes throughout. The modern, updated kitchen provides ample cabinet storage and counter space and sits adjacent to a generous dining area ideal for family meals and gatherings. On the main level you will also find a spacious family room plus a cozy flex room with a wood-burning fireplace that works well as a TV room, playroom, or home office. The second floor features new vinyl plank flooring throughout, a beautiful primary suite with ensuite and walk-in closet, and two additional bedrooms. The ensuite was upgraded with a walk-in tiled shower with glass door, new vanity, cupboards, fixtures and mirrors, while the second-level full bathroom was refreshed with a new tub/shower with tile, new vanity, cupboards, Delta fixtures, sink and toilet. The main-level half bath was updated with a new vanity, cupboards, fixtures, sink and toilet, and main-floor carpet has been replaced. The finished lower level adds another family room, a flexible multi-use space that can be adapted to your family’s needs, and an additional bedroom, providing excellent space for guests, teens, or a home gym. Mechanical and exterior features include a garage heater with 5K ductwork installed in 2018, central air conditioning, and a new washer, dryer and stove. Outside, enjoy a mature, landscaped yard with a garden area and a maintenance-free deck; the lawn has been professionally cared for with Scotts for five years and a new fence (two-thirds complete) was installed in 2019. Updated lighting, new ceil ing fans, and new door hardware complete the package. This move-in ready Century Meadows home combines high-quality updates, flexible living spaces on every level, and a private outdoor retreat — you won’t want to miss it. (id:57456)
RE/MAX Real Estate (Edmonton) Ltd.
5116 51 Avenue
Meeting Creek, Alberta
Welcome to Meeting Creek ... the "Hub of the Farming Community" just 1/2 hour south of Camrose. This 6240 sq ft building offers 3 mezzanines (providing lots of storage), 2 offices, 1.5 baths and also houses a local store ... and if possible, the renter who runs it, would love to stay on. You'll want to know that this building has 8" walls, 18' ceiling height and offers a 18'Wx16'H overhead door. There are two 7,000 gallon tanks under the floor. The one on the East side of the building has had potable water in it, and the West one has rain water collected in it from eavestroughs around the perimeter of the building. Then the water is pumped into the 4000 gallon tank in the NW corner of the shop, is filtered and chlorinated for use in the building. There's in-floor heat as well as an overhead heater. Ample parking at the front of the building makes it perfect for customers. Bring your ideas to this neat property in Meeting Creek! (id:57456)
RE/MAX Real Estate (Edmonton) Ltd.
302, 114 Mount Pleasant Drive
Camrose, Alberta
Looking for a home in this market with quick possession? This newly renovated 2 bedroom Condo might be the one you've been looking for. This home features two generous sized bedrooms, 4 pce bathroom and spacious living room. Located close to University , schools and shopping. (id:57456)
RE/MAX Real Estate (Edmonton) Ltd.
260, 4901 50 Avenue
Camrose, Alberta
Professional office space available in a secure building, within the downtown core. 2nd floor space in a well managed professional building. The building features elevator access to the 2nd floor, A/C and plenty of street parking and parking in the public parking lot directly South of the building. Total floor space is 500 square feet. The interior is carpeted and ready for move-in. Fibre optic internet is available. Shared/public restroom available on the same floor. This space is perfect for a consultant or small business requiring professional office space. Rent is inclusive of all utilities, building maintenance and internet. (id:57456)
RE/MAX Real Estate (Edmonton) Ltd.
5810 Marler Drive
Camrose, Alberta
Great Investment Opportunity!! You could be the proud owner of a bi-level, full duplex on Marler Drive! Side A is a 3 bedroom + 2 bathroom. Updates include addition of kitchen cabinets, new countertops, new doors and frames, vinyl plank flooring, Furnace, HWT, some plumbing fixtures a new front door and fresh paint throughout. Side B offers 4 bedrooms + 2 bathrooms with updates to the furnace and paint. Side B has a long term tenant with hopes of staying. Both sides feature vinyl windows, tile, laminate and vinyl plank flooring, living spaces up and down, and a cozy kitchen with dining space. Side A was Rented for $2000, and Side B is rented for $1800. Renters pay the utilities. (id:57456)
RE/MAX Real Estate (Edmonton) Ltd.
To save this search for a future visit, enter a name and click Save Search.
All form fields are required.
Please perform a search first! No values to save.
The search was successsfully saved to your account. You can manage and load your searches from your profile.

