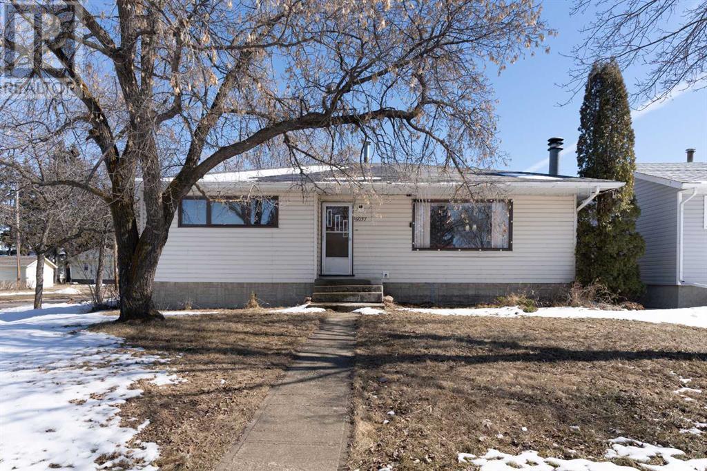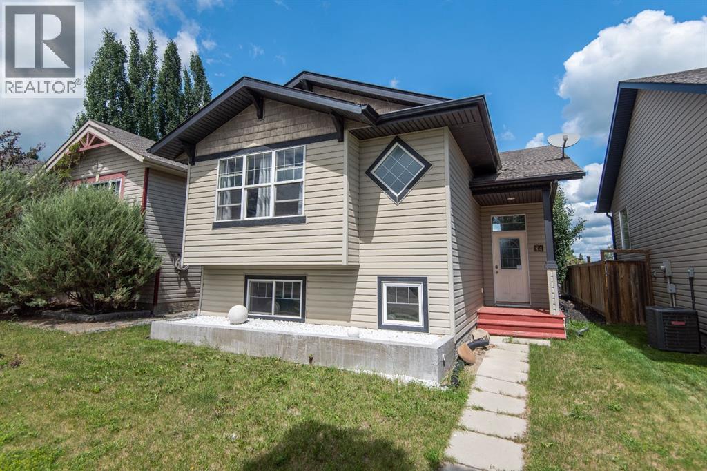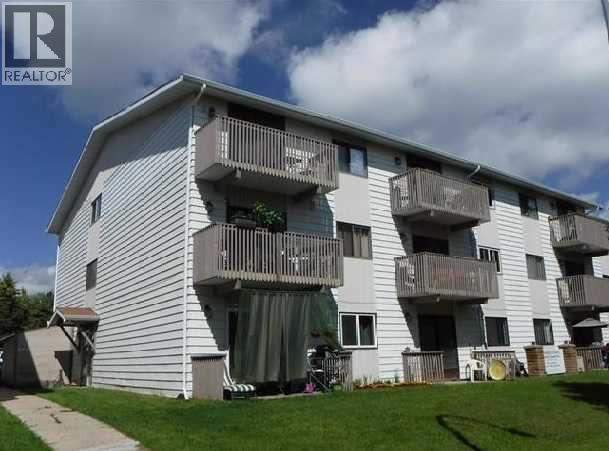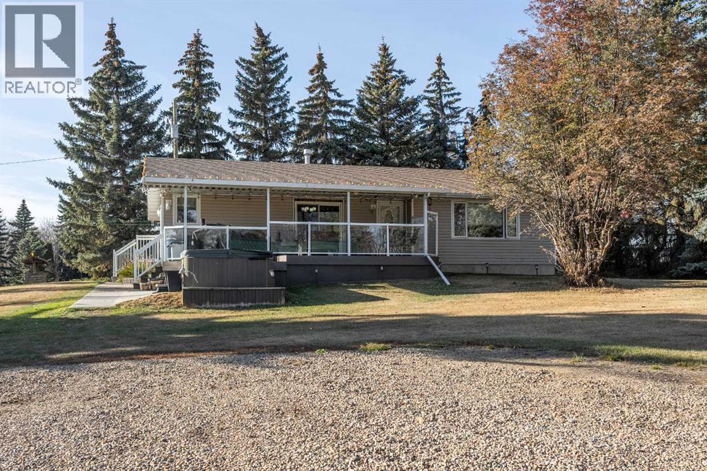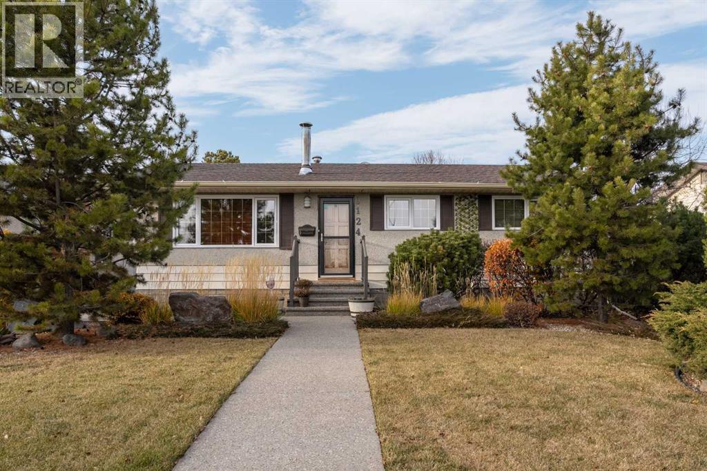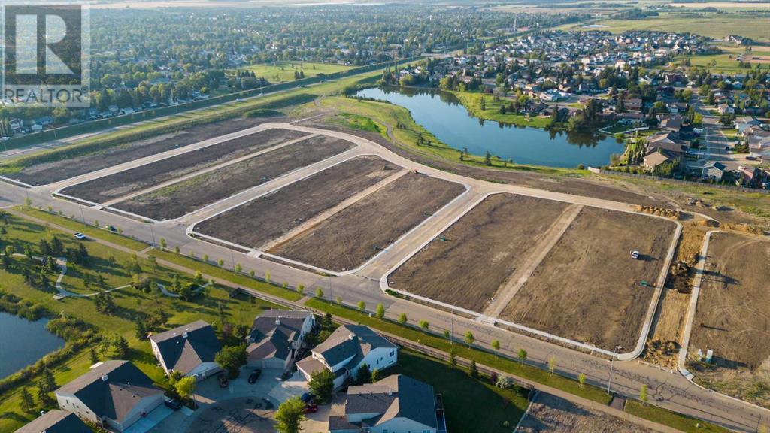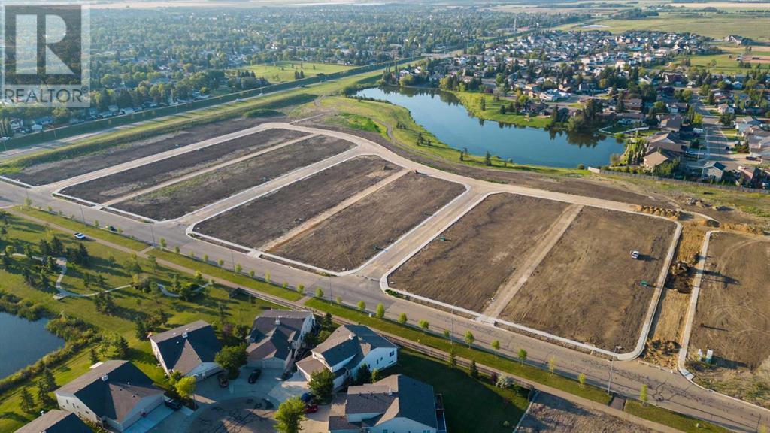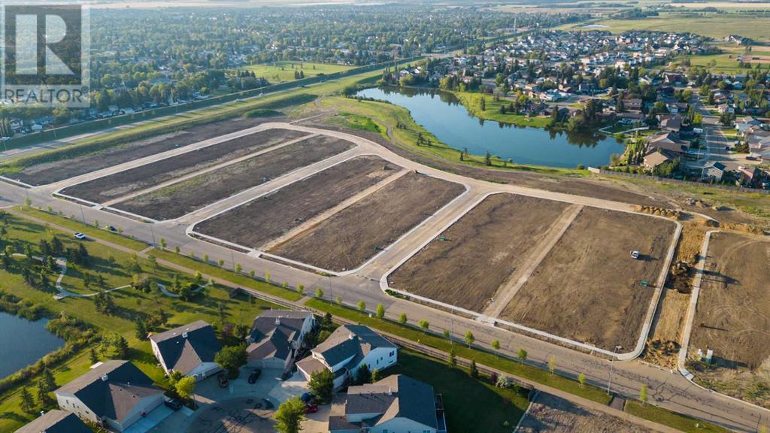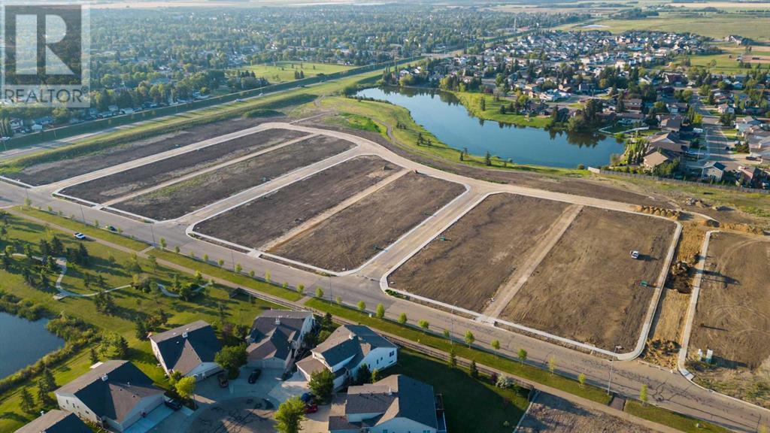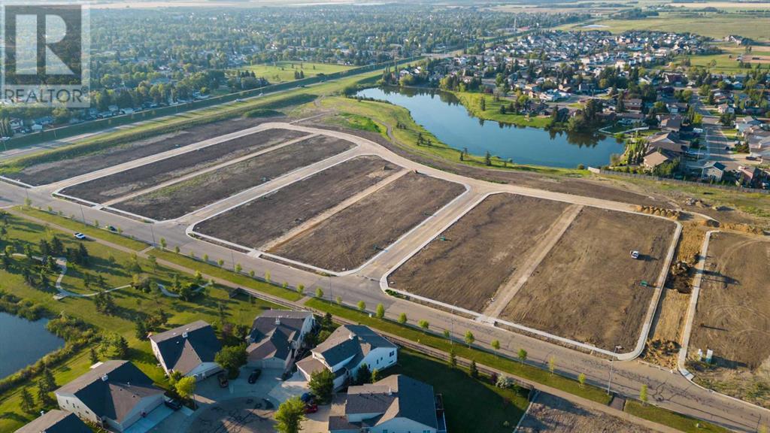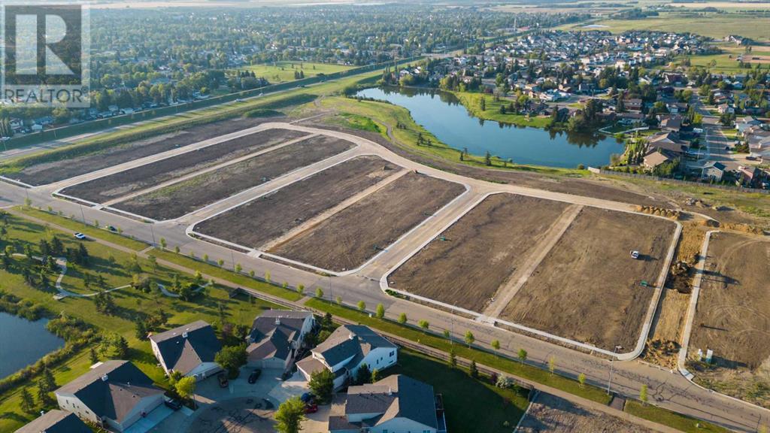5037 53 Street
Daysland, Alberta
Affordability and space all rolled into one in this 5 bedroom, 2 bath home located closed to downtown Daysland and within walking distance to the well-respected Daysland School. This 1343 square foot home boasts a large living room, spacious kitchen with island and plenty of cupboard space, separate dining area and a convenient nook/office area adjacent to the kitchen for crafting or extra storage. Completing the main floor are two sizeable bedrooms and a four piece bath. In the basement you’ll find an extra family room with durable cork flooring, laundry area, two piece bath and 3 more bedrooms! This home has been cared for by the same family since it was built in 1962 and is nestled in the middle of Daysland close to the hospital, arena, downtown and the K-12 school. You’ll love the charm of both this home and the wonderful community of Daysland. (id:57456)
RE/MAX Real Estate (Edmonton) Ltd.
84 Wildrose Drive
Sylvan Lake, Alberta
Welcome to this beautiful 4-bedroom, 3-bathroom home nestled at the end of Sylvan Lake. With over 1,100 sq ft of living, the open-concept layout is flooded with natural light from large windows, and showcases a stunning marble feature wall in the living room, complete with custom built-in shelving. The main floor includes a spacious primary bedroom with a private ensuite and a large walk-in closet, a second bedroom, and a full 4-piece bathroom. Downstairs, enjoy a fully renovated games room featuring a cozy gas fireplace and a stylish built-in bar—perfect for entertaining. You'll also find two additional bedrooms and another full bath on this level, making it ideal for families or guests. Step outside to a private deck with green-covered privacy screens—perfect for relaxing on those warm summer evenings. Located just minutes from the lake, this property gives you access to all that Sylvan Lake has to offer: boating, swimming, skating, festivals, and family fun throughout the seasons. Don’t miss out on enjoying lakeside living at its finest! (id:57456)
RE/MAX Real Estate (Edmonton) Ltd.
305, 114 Mount Pleasant Drive
Camrose, Alberta
This affordable and well managed 1 bedroom Condo might be just what you've been looking for to put your money to work. This Centrally located unit is on the third floor and is close to schools shopping and University. (id:57456)
RE/MAX Real Estate (Edmonton) Ltd.
20459 484 Township
Rural Camrose County, Alberta
Escape to this incredible 8.7-acre haven, perfectly blending seclusion and convenience. Located just 20 minutes from Camrose, this well-kept home boasts impressive features and thoughtful touches...*Key Highlights:*- Private and meticulously groomed yard, perfect for outdoor enthusiasts- Heated triple car garage and 30x40 shop with 12-foot door for projects and storage- Expansive two-tiered covered deck for al fresco dining and sunset views- Spacious interior with cherry maple wood cabinets, soft-close drawers, and convenient island- Cozy sunken living room with gas fireplace, ideal for family gatherings- Main floor laundry and 3 bedrooms, 2 bathrooms, with additional 2 bedrooms and 3-piece bath in the basement- Enormous games room with dry bar, shuffleboard, and pool table – it's a recreational paradise!- Convenient walk-out door from the basement to the beautiful yard, featuring a huge garden and cozy fire pit area. Just minutes from Hay Lakes and an easy commute to Edmonton or Airport. (id:57456)
RE/MAX Real Estate (Edmonton) Ltd.
9124 167 Street Nw
Edmonton, Alberta
Welcome home to this well cared for bungalow in an amazing location! Situated walking distance from the Misericordia Hospital, West Edmonton Mall and two schools; Aleda Patterson Elementary and Jasper Place High School, you will fall in love with how convenient this 4 bedroom, 2 bath home is! This wonderful home has seen numerous updates to the main level including slate and vinyl flooring, new windows, new appliances and updated paint. On the main level you’ll find 3 generously sized bedrooms and a four piece bath along with a spacious living room with wood burning stove and well appointed kitchen/dining area. The basement boasts a nostalgic cavernous family room with its own wood burning fireplace, an additional bedroom, three piece bath and a sauna. In the back yard, you’ll find a peaceful oasis with lots of trees with a heated double detached garage and RV parking. With many updates to the home including over $30,000 of concrete work, newer shingles and main floor windows, all you have to do is move in! Locate steps away from schools, health care and shopping you will love the location and your new life in West Edmonton. (id:57456)
RE/MAX Real Estate (Edmonton) Ltd.
4720 68 Street
Camrose, Alberta
Welcome to West Park's newest development....Lakeside!!! This development is situated close to shopping and dining. You can access the walking path along the lake and build your own home! Don't miss out on an amazing opportunity in 2024. (id:57456)
RE/MAX Real Estate (Edmonton) Ltd.
4720 68 Street
Camrose, Alberta
Welcome to West Park's newest development....Lakeside!!! This development is situated close to shopping and dining. You can access the walking path along the lake and build your own home! Don't miss out on an amazing opportunity in 2025. (id:57456)
RE/MAX Real Estate (Edmonton) Ltd.
4720 68 Street
Camrose, Alberta
Welcome to West Park's newest development....Lakeside!!! This development is situated close to shopping and dining. You can access the walking path along the lake and build your own home! Don't miss out on an amazing opportunity in 2025. (id:57456)
RE/MAX Real Estate (Edmonton) Ltd.
4720 68 Street
Camrose, Alberta
Welcome to West Park's newest development....Lakeside!!! This development is situated close to shopping and dining. You can access the walking path along the lake and build your own home! Don't miss out on an amazing opportunity in 2025. (id:57456)
RE/MAX Real Estate (Edmonton) Ltd.
4720 68 Street
Camrose, Alberta
Welcome to West Park's newest development....Lakeside!!! This development is situated close to shopping and dining. You can access the walking path along the lake and build your own home! Don't miss out on an amazing opportunity in 2025. (id:57456)
RE/MAX Real Estate (Edmonton) Ltd.
4720 68 Street
Camrose, Alberta
Welcome to West Park's newest development....Lakeside!!! This development is situated close to shopping and dining. You can access the walking path along the lake and build your own home! Don't miss out on an amazing opportunity in 2025. (id:57456)
RE/MAX Real Estate (Edmonton) Ltd.
4720 68 Street
Camrose, Alberta
Welcome to West Park's newest development....Lakeside!!! This development is situated close to shopping and dining. You can access the walking path along the lake and build your own home! Don't miss out on an amazing opportunity in 2025. (id:57456)
RE/MAX Real Estate (Edmonton) Ltd.
To save this search for a future visit, enter a name and click Save Search.
All form fields are required.
Please perform a search first! No values to save.
The search was successsfully saved to your account. You can manage and load your searches from your profile.

