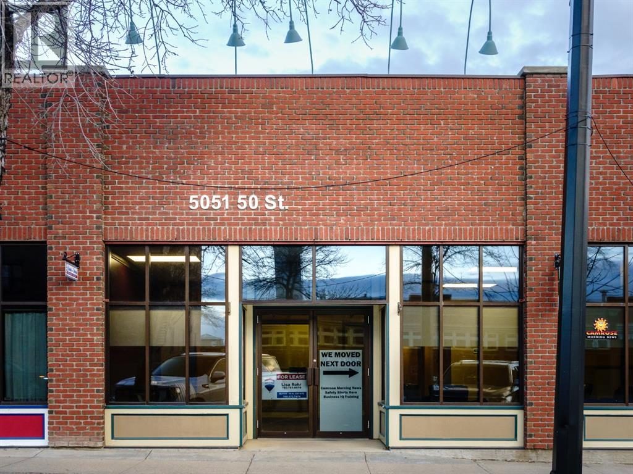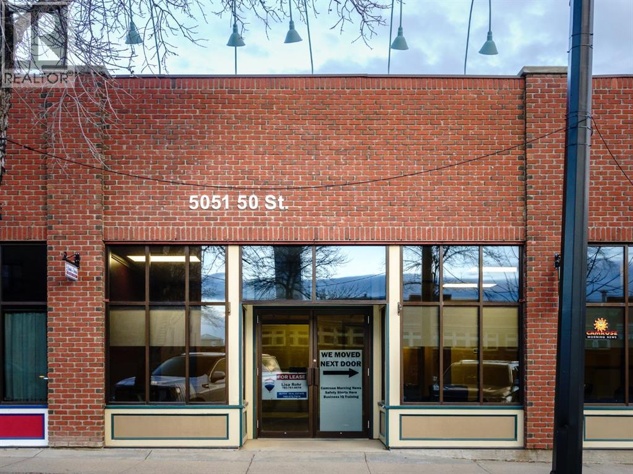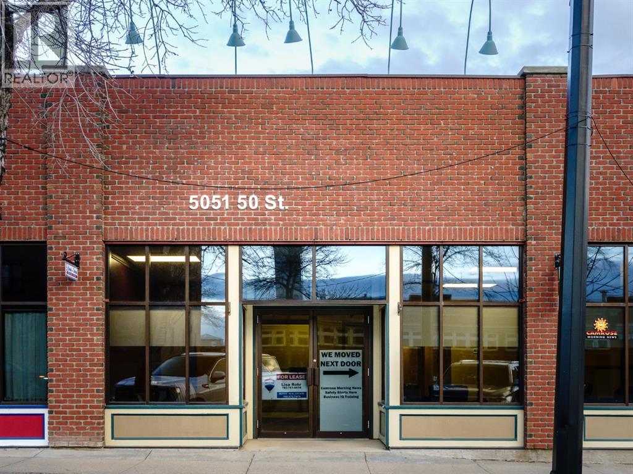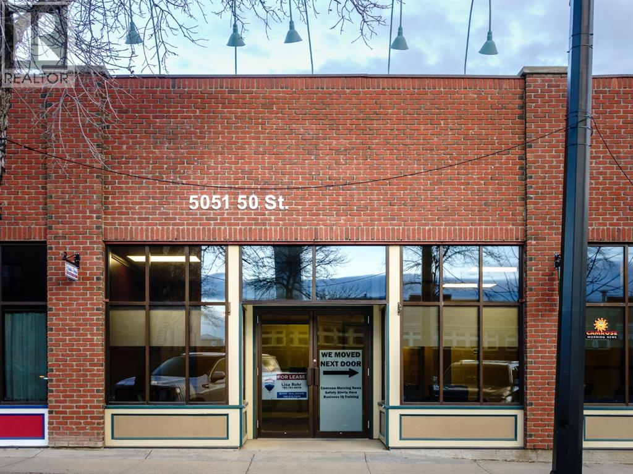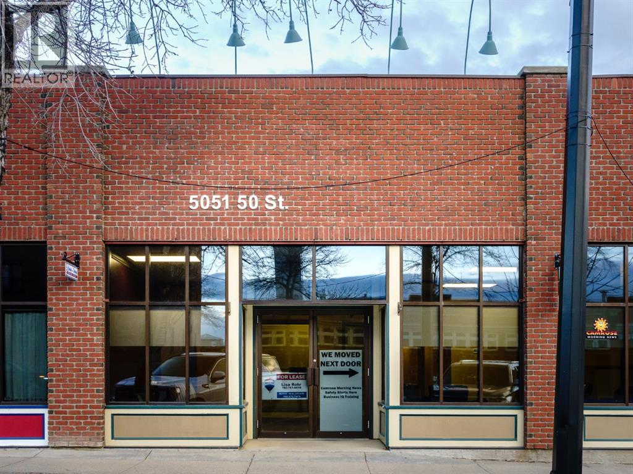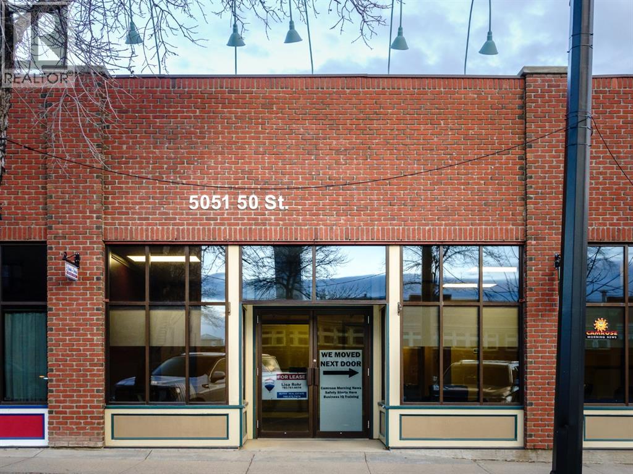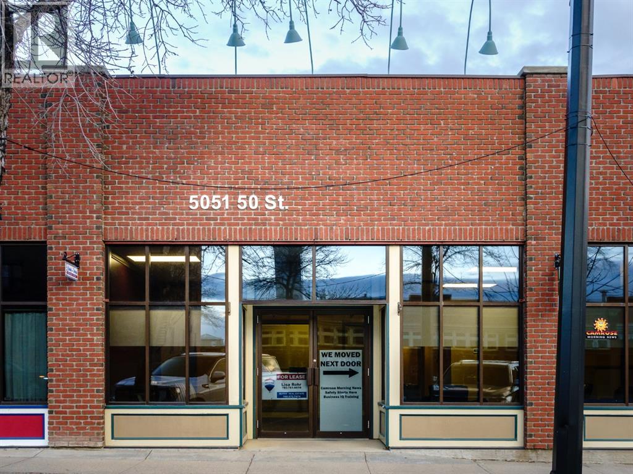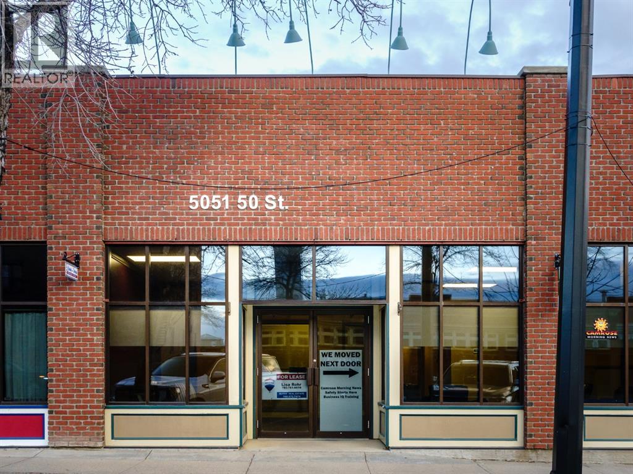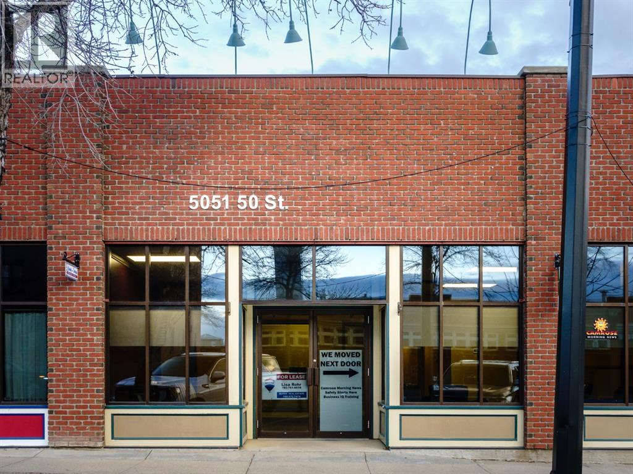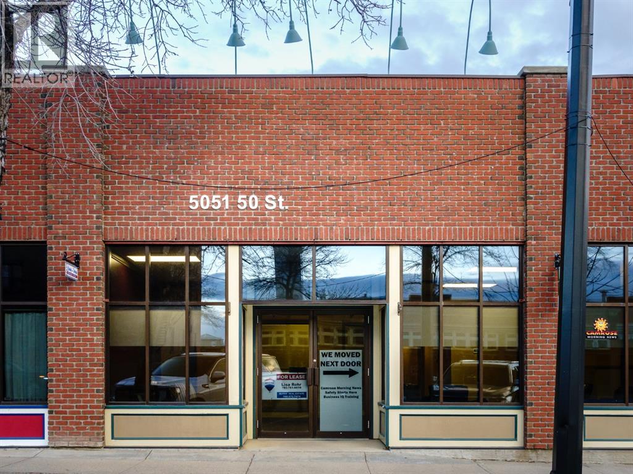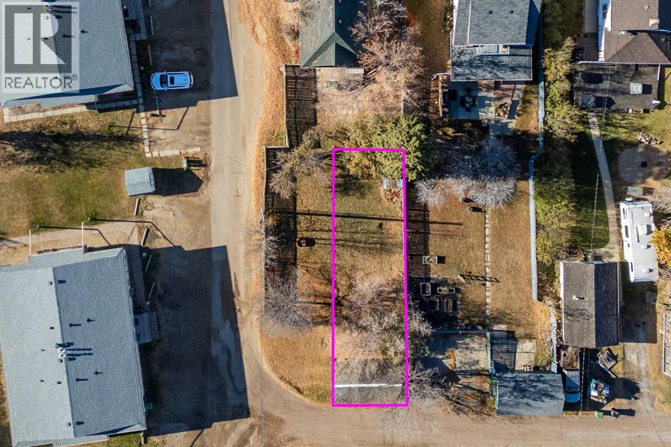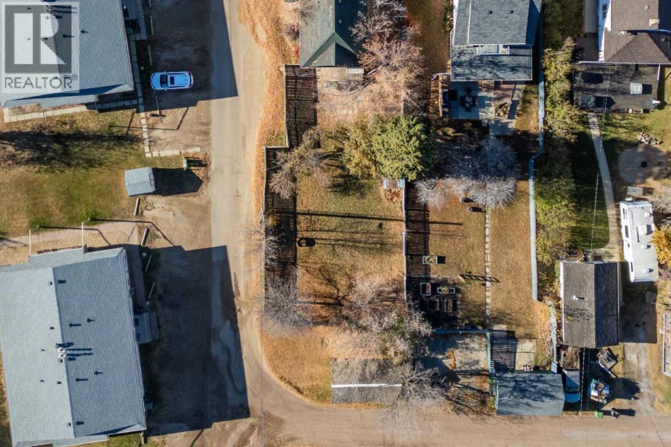Bsmtsa, 5051 50 Street
Camrose, Alberta
Prime Downtown, Main Street Location. Lower Level heated storage. Wide and open stairway and conveyor belt to the lower level. A very affordable heated storage solution in Downtown Camrose. (id:57456)
RE/MAX Real Estate (Edmonton) Ltd.
Bsmti, 5051 50 Street
Camrose, Alberta
Prime Downtown, Main Street Location. Lower Level office with Shared Main Level Entry & Foyer. Wide and open stairway to the lower level where you will find multiple offices, 2 large washrooms, and a coffee bar area. The common area spaces are professionally finished with bright decor. Rent is inclusive of all utilities, internet, and building maintenance. A very affordable office solution within a professional building. (id:57456)
RE/MAX Real Estate (Edmonton) Ltd.
Bsmth, 5051 50 Street
Camrose, Alberta
Prime Downtown, Main Street Location. Lower Level office with Shared Main Level Entry & Foyer. Wide and open stairway to the lower level where you will find multiple offices, 2 large washrooms, and a coffee bar area. The common area spaces are professionally finished with bright decor. Rent is inclusive of all utilities, internet, and building maintenance. A very affordable office solution within a professional building. This office includes a sink, suitable for a massage therapist or other services based business. (id:57456)
RE/MAX Real Estate (Edmonton) Ltd.
Bsmtg, 5051 50 Street
Camrose, Alberta
Prime Downtown, Main Street Location. Lower Level office with Shared Main Level Entry & Foyer. Wide and open stairway to the lower level where you will find multiple offices, 2 large washrooms, and a coffee bar area. The common area spaces are professionally finished with bright decor. Rent is inclusive of all utilities, internet, and building maintenance. A very affordable office solution within a professional building. (id:57456)
RE/MAX Real Estate (Edmonton) Ltd.
Bsmte, 5051 50 Street
Camrose, Alberta
Prime Downtown, Main Street Location. Lower Level office with Shared Main Level Entry & Foyer. Wide and open stairway to the lower level where you will find multiple offices, 2 large washrooms, and a coffee bar area. The common area spaces are professionally finished with bright decor. Rent is inclusive of all utilities, internet, and building maintenance. A very affordable office solution within a professional building. (id:57456)
RE/MAX Real Estate (Edmonton) Ltd.
Bsmtc, 5051 50 Street
Camrose, Alberta
Prime Downtown, Main Street Location. Lower Level office with Shared Main Level Entry & Foyer. Wide and open stairway to the lower level where you will find multiple offices, 2 large washrooms, and a coffee bar area. The common area spaces are professionally finished with bright decor. Rent is inclusive of all utilities, internet, and building maintenance. A very affordable office solution within a professional building. This is a larger office space with an attached storage closet. This space would be suitable for many uses including, fitness studio or professional services. The space could easily accomodate multiple desks. (id:57456)
RE/MAX Real Estate (Edmonton) Ltd.
Bsmtb, 5051 50 Street
Camrose, Alberta
Prime Downtown, Main Street Location. Lower Level office with Shared Main Level Entry & Foyer. Wide and open stairway to the lower level where you will find multiple offices, 2 large washrooms, and a coffee bar area. The common area spaces are professionally finished with bright decor. Rent is inclusive of all utilities, internet, and building maintenance. A very affordable office solution within a professional building. This office is a good size with a large window to the common area for extra light and a handy attached storage area. (id:57456)
RE/MAX Real Estate (Edmonton) Ltd.
Bsmta, 5051 50 Street
Camrose, Alberta
Prime Downtown, Main Street Location. Lower Level office with Shared Main Level Entry & Foyer. Wide and open stairway to the lower level where you will find multiple offices, 2 large washrooms, and a coffee bar area. The common area spaces are professionally finished with bright decor. Rent is inclusive of all utilities, internet, and building maintenance. A very affordable office solution within a professional building. This office has a large window to the common area, plenty of light and a convenient storage area attached. (id:57456)
RE/MAX Real Estate (Edmonton) Ltd.
Unit A, 5051 50 Street
Camrose, Alberta
Prime Downtown, Main Street Location. Main Level 656 sq ft office with Shared Main Level Entry & Seating Area. The common area spaces are professionally finished with bright decor. The bright and open office includes two separate spaces. This space could easily accomodate 2-3 desks plus a boardroom or private large office. Rent is inclusive of all utilities, internet, and building maintenance. A very affordable office solution within a professional building. This space is fully accessible including the shared washroom spaces. (id:57456)
RE/MAX Real Estate (Edmonton) Ltd.
Bsmtsd, 5051 50 Street
Camrose, Alberta
Prime Downtown, Main Street Location. Lower Level heated storage. Wide and open stairway and conveyor belt to the lower level. A very affordable heated storage solution in Downtown Camrose. (id:57456)
RE/MAX Real Estate (Edmonton) Ltd.
4807 C 47 Street
Camrose, Alberta
Two side-by-side residential lots perfectly situated in the heart of Camrose, offering ideal potential for a duplex, house, or future development. Whether you're a builder, investor, or buyer looking to create your dream home, these lots provide an excellent chance to build in a desirable, vibrant neighborhood. Enjoy unbeatable access to all amenities, including shopping, schools, and parks, with the convenience of downtown living. Don't miss this rare opportunity to capitalize on a property with strong development potential in one of Camrose's most walkable areas! (id:57456)
RE/MAX Real Estate (Edmonton) Ltd.
4807 B 47 Street
Camrose, Alberta
Two side-by-side residential lots perfectly situated in the heart of Camrose, offering ideal potential for a duplex, house, or future development. Whether you're a builder, investor, or buyer looking to create your dream home, these lots provide an excellent chance to build in a desirable, vibrant neighborhood. Enjoy unbeatable access to all amenities, including shopping, schools, and parks, with the convenience of downtown living. Don't miss this rare opportunity to capitalize on a property with strong development potential in one of Camrose's most walkable areas! (id:57456)
RE/MAX Real Estate (Edmonton) Ltd.
To save this search for a future visit, enter a name and click Save Search.
All form fields are required.
Please perform a search first! No values to save.
The search was successsfully saved to your account. You can manage and load your searches from your profile.

