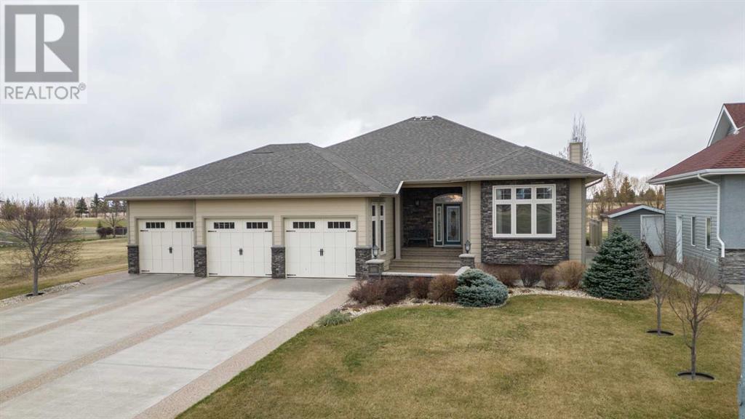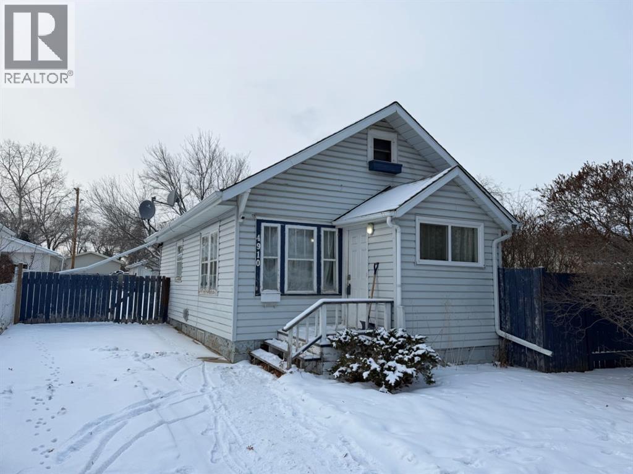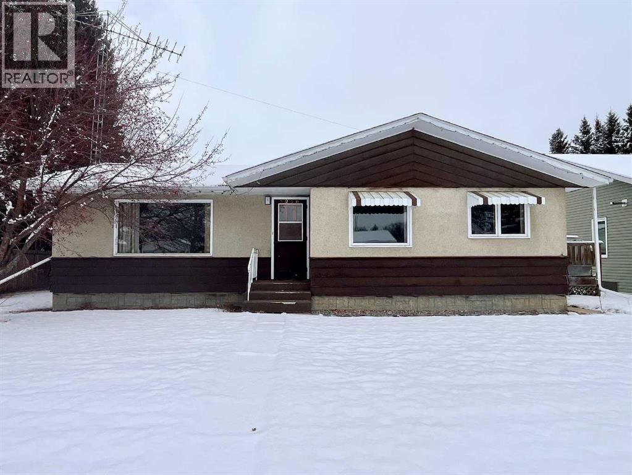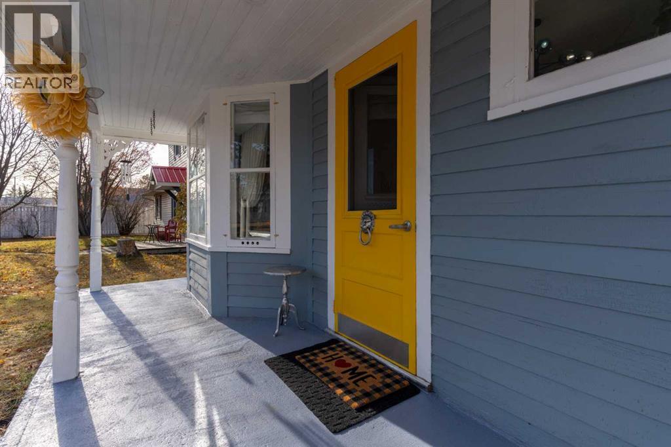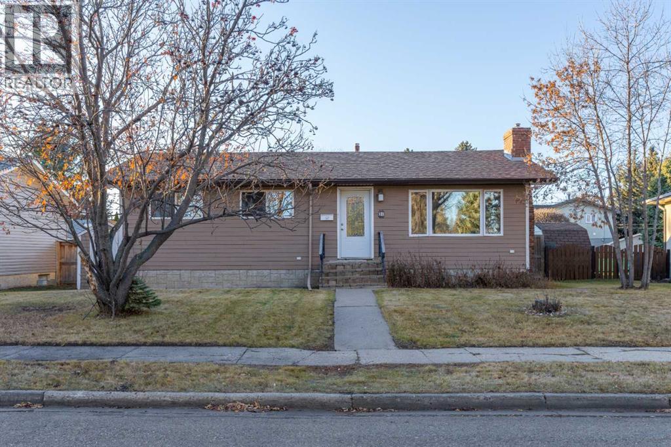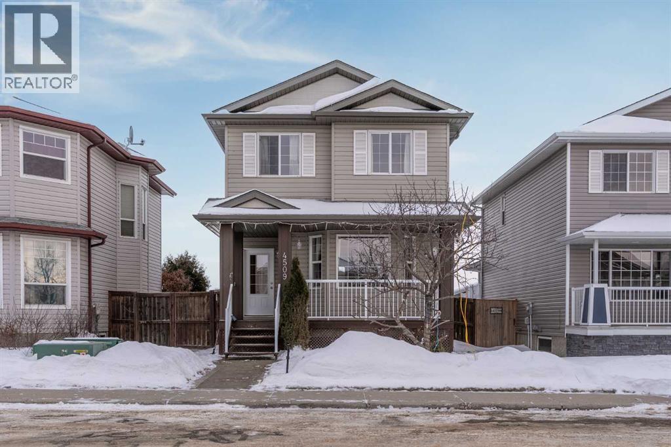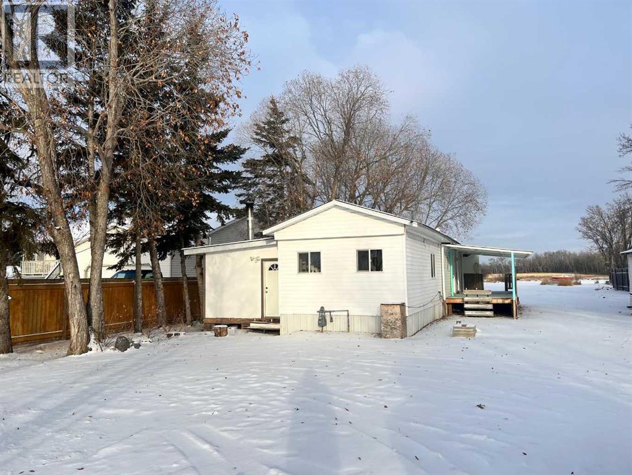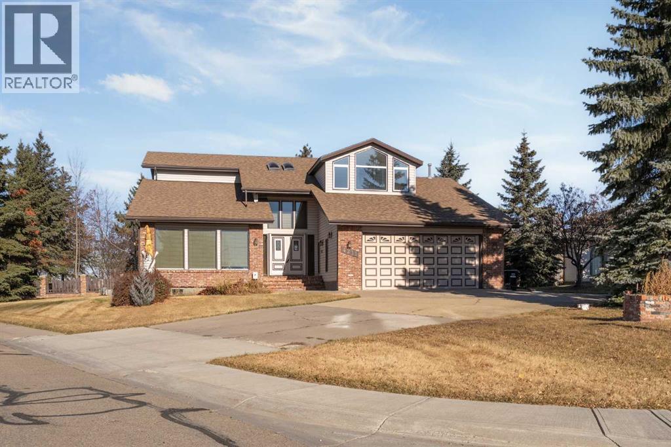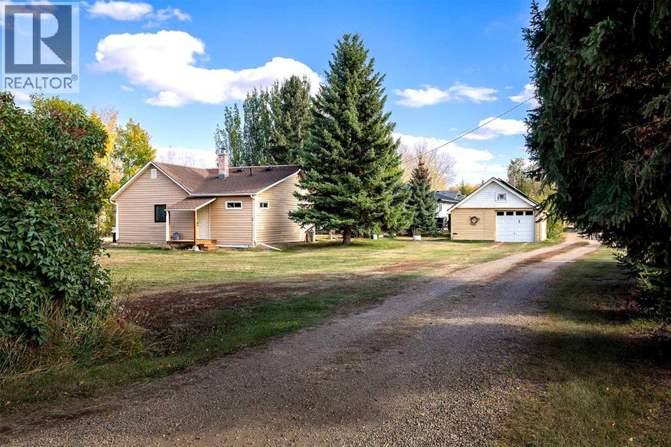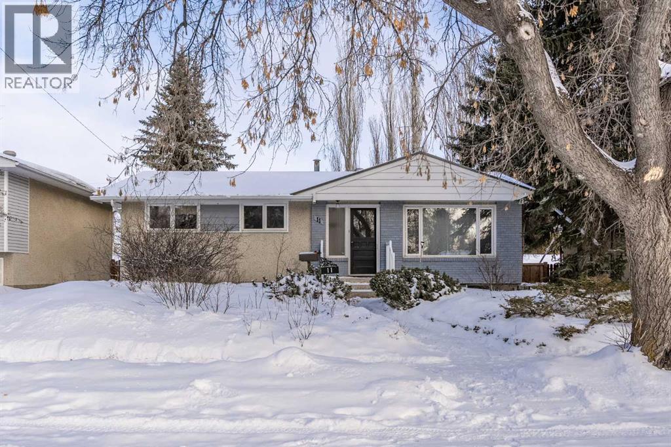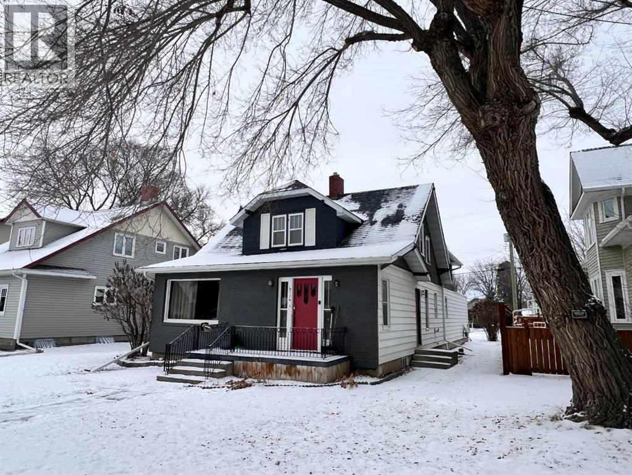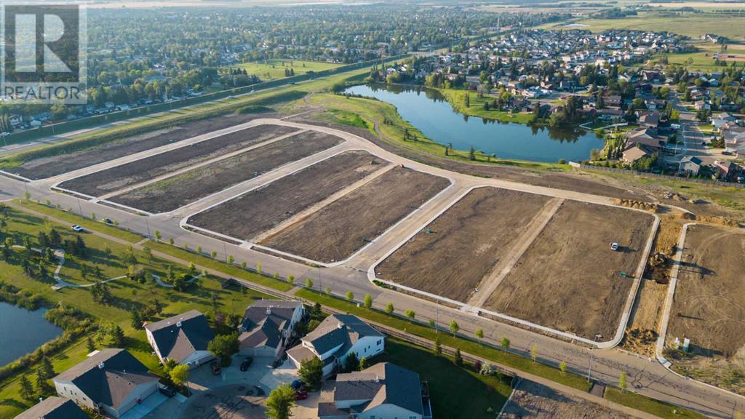5135 45 Street
Viking, Alberta
This stunning 2011 built bungalow boasts high-end finishes and a custom kitchen in an ideal location backing onto the scenic golf course in Viking. With 2022 square feet of living space, this home offers a unique and functional layout perfect for comfortable living and entertaining. From the moment you step inside, you'll be greeted by premium finishes and attention to detail throughout the home, which was designed for both comfort and practicality. The heart of the home features a chef's dream kitchen with custom cabinetry, ample storage, top-of-the-line appliances, and plenty of counter space for meal preparation. Unique built-in’s offer lighted display areas as well as hidden cupboards for those less showey items! And the living room offers more built-in cabinetry, creating a sleek and sophisticated entertainment area with a hidden TV, perfect for movie nights and gatherings. Enjoy the comforts of a spacious master bedroom with luxurious ensuite bathroom complete with a steam shower and soaker tub… plus all the walls are sound proofed for those shift workers!! A secondary bedroom offers flexibility as a guest room or a home office, ideal for remote work or hobbies. The basement is ready and waiting for your personal touch, providing endless possibilities for customization and expansion. Stepping outside you’ll note the extra wide sidewalks, exposed aggregate patio and well maintained landscaping which is additionally complemented by the golf course views. Added features in this home include: wood burning fireplace in the living room, custom glass kitchen backsplash and pantry door insert, built-in cabinetry features throughout, solid core interior doors, Control 4 features, main floor laundry, security exterior lighting, an outdoor RV plug, and a workshop space in the triple car garage. The community of Viking offers a Medical Clinic and Hospital, K-12 School, Municipal Complex including a library, hockey rink and fitness centre as well as many other amenities to enjoy living in a small town! (id:57456)
RE/MAX Real Estate (Edmonton) Ltd.
4910 44 Street
Camrose, Alberta
This 2 bedroom, 1 bath home ... with loft ... has potential and waiting for an investor or someone to make it "home". Although the home is older, you'll want to check out the HUGE lot (50'x183') as well as the 26'x26' garage. This home has newer shingles (approx. 2021) and is close to Sifton and Charlie Killam Schools and not far from the Heart of Beautiful Downtown Camrose. (id:57456)
RE/MAX Real Estate (Edmonton) Ltd.
5236 55 Avenue
Viking, Alberta
With great bones and huge potential, this 1172 sq ft bungalow in Viking offers something for everyone! A single floor lifestyle could be achieved with 2 bedrooms on the main floor, laundry and a huge bathroom that underwent an update. The kitchen offers ample storage and workspace, with clean white appliances, warm wood cabinetry and lots of natural light. Downstairs, the partially finished basement has one bedroom and another 3-piece bathroom with the rest a blank canvas to finish as your taste suits. Outside, the large 75' wide and 140' deep lot has lots of space to enjoy!! A double detached heated garage is great for those cold winter days or a great place to work on hobbies. (id:57456)
RE/MAX Real Estate (Edmonton) Ltd.
5013 49 A Street
Sedgewick, Alberta
Step into serenity with this enthralling Boho-Chic country home, where every detail whispers calm and comfort. Bathed in a cozy soft blue palette, this haven evokes a soothing sense of peace that welcomes you the moment you arrive.Designed for the free-spirited and family-focused, the home offers a harmonious blend of warmth and tranquility. Whether you're curling up with a book in a sunlit nook, making sour dough from scratch or hosting soulful gatherings on the porch, deck or around the campfire, this space nurtures a relaxed lifestyle rooted in authenticity and charm.Embrace the art of slow living in a real community, where the golf course, art club, lake, campgrounds, breakfast diner, liquor store, arena, bowling alley, credit union, post office, huge dog park, rodeo, school, grocery & hardware store are all within a 5-10 min walk. (id:57456)
RE/MAX Real Estate (Edmonton) Ltd.
31 Montrose Avenue
Camrose, Alberta
Looking for a move-in-ready home in one of Camrose's most desirable and mature neighborhoods? Your search ends here. Nestled on the peaceful and private Montrose Avenue, this updated bungalow is perfectly positioned just minutes from elementary, junior and senior high schools, making it ideal for families.This home offers a spacious 3-bedroom layout upstairs with fresh paint and new flooring throughout. The bright and airy living room invites you in, while the kitchen boasts an abundance of solid oak cabinetry, providing ample storage and prep space for all your culinary needs. The primary bedroom includes a convenient 2-piece ensuite, offering added comfort and privacy.The fully finished basement is a true bonus, featuring an additional full kitchen and bathroom, bedroom and living room with cozy gas fireplace. The basement also includes a laundry and storage area, offering extra space and practicality.Outside, enjoy the large, fully fenced yard—a great space for outdoor activities, gardening, or simply relaxing. The double detached garage provides ample space for parking and storage, a valuable addition to any property.Recent updates include a new furnace (2020) and a hot water tank (2025), ensuring peace of mind for years to come.Whether you’re looking for a turnkey investment opportunity or a family home, this property checks all the boxes. (id:57456)
RE/MAX Real Estate (Edmonton) Ltd.
4509 73a Street
Camrose, Alberta
Welcome to Camrose and this lovely 2 Storey Home in West Park! Convenience is everything if you're looking for access to the West End Shopping & Clinics OR you're heading out of town to work or the airport. The covered front porch is perfect in pictures AND handy to sit and relax at the end of the day. Once in the home, you'll find ample "living area" with a bright, west-facing living room, and then open kitchen with eating area facing East and capturing the morning sun. There is lots of cabinetry, a pantry and island. Finishing off this level is a 2 pc. powder room conveniently placed by the back entry. Up the stairs you'll find a HUGE primary bedroom with a dream walk-in-closet, 2 more bedrooms and the 4 pc. washroom (also acting as an ensuite for the primary bedroom). We mustn't forget to tell you there's cozy in-floor heat in the this washroom flooring. Down the stairs, you've got some options! Either a family room or another good-sized bedroom, a lovely 3 pc. washroom and one more small bedroom (this one doesn't have a closet and the ceiling isn't completed). There's also a laundry room there. You're sure to enjoy the spacious deck and fenced back yard ... as well as the insulated 22'x22' garage that's heated with a wood-burning fireplace. All this, with a great playground steps away! (id:57456)
RE/MAX Real Estate (Edmonton) Ltd.
1012 455 Township
Duhamel, Alberta
Looking for quiet affordable living? Why not the Hamlet of Duhamel? Located south of Camrose on HWY 21 and minutes away from New Norway and the popular Silver Creek Golf Course. This home features an upgraded kitchen and 6 pce bathroom with generous sized bedrooms and large Livingroom. There is a Family room addition with wood burning stove for cozy nights by the fire. The lot is .85Acres and plenty of room for future developments. (id:57456)
RE/MAX Real Estate (Edmonton) Ltd.
4211 69 Street
Camrose, Alberta
Discover a rare opportunity to own this well cared for home, offering solid original condition and endless potential to update and personalize, nestled in an exclusive cul-de-sac in the highly sought-after Duggan Park neighbourhood. Perfectly positioned backing onto picturesque Duggan Pond, this property offers serene water views, abundant wildlife, and the privacy of a beautifully treed yard—an exceptional setting to create your dream home.From the moment you step through the impressive double front doors, you’re greeted by a soaring foyer and a striking open staircase that sets the tone for the home’s timeless design. The main floor is ideal for both elegant entertaining and comfortable family living, featuring a spacious sunken living room and formal dining area accented by a three-way gas fireplace and rich parquet hardwood flooring—ready to be refreshed to suit your style.The kitchen showcases solid oak cabinetry, granite countertops, and stainless steel appliances, providing a functional foundation with plenty of opportunity to modernize. A casual dining area overlooks a cozy nook with custom built-in cabinetry and bookcases—perfect for reimagining as a warm, contemporary gathering space. The main floor also includes a rare library or office with a wood-burning fireplace, a two-piece powder room, and a spacious laundry room with extensive cabinetry and access to the deck and attached double garage.Up the semi-spiral staircase, you’ll find a bright and open landing, four generous bedrooms, and a large main bathroom. The primary suite is a true retreat, featuring a walk-through closet, private three-piece ensuite, and a tranquil sunroom—an ideal space to renovate into a luxurious personal escape with stunning views.The finished walk-out basement offers additional living space, including a large recreation area with a bar, a full bathroom with a luxury shower, and multiple storage rooms—perfect for updating into an entertainment hub or extended living are a. Additional features include A/C, a garage floor drain, RV parking, a shed, and more. Adding to the home’s unique charm, the front yard showcases a hand-carved willow tree sculpture by renowned artist Kelly Davies, a distinctive piece that beautifully complements the natural surroundings.Blending timeless character with a truly one-of-a-kind setting, this exceptional property presents a rare opportunity to invest, renovate, and create a home tailored to your vision. Enjoy peaceful living among friendly neighbours in a quiet, established community, surrounded by nature and breathtaking pond views. (id:57456)
RE/MAX Real Estate (Edmonton) Ltd.
2 2nd Street E
Rosalind, Alberta
Discover this beautifully maintained and completely updated bungalow nestled in the peaceful village of Rosalind. This welcoming home offers a blend of vintage character and modern upgrades, perfect for those seeking comfort and convenience.Spacious & Renovated: This home features 2 bedrooms and 1.5 bathrooms, with extensive updates including new windows, siding, flooring (vinyl plank and linoleum), and a newly renovated kitchen and bathrooms. Expansive walk-in shower with a side soaker tub for lounging. Bright & Inviting Living Space: The entire main floor was torn down to the studs and a newer living room additions was added to the house in the last 10 years. Fresh insulation (including blown-in R50 in the attic) and a cozy gas fireplace with two-way functionality. The primary bedroom boasts a spacious closet, an en-suite toilet and sink, and an included built-in safe for added security. The property includes three lots – over half an acre of land on this 180 x 125 plot, a front and rear deck, a garden area, and a hot tub for outdoor relaxing options. Equipped with solar panels installed by Solar Harvest and a 30-amp RV hookup for versatile utility. Roof is approximately 10 years old. Garage with workshop and adjacent storage. A unique opportunity to own a piece of Rosalind's history with modern comforts. Whether you're looking for a full-time residence or a weekend retreat, this property has much to offer! (id:57456)
RE/MAX Real Estate (Edmonton) Ltd.
11 Montrose
Camrose, Alberta
Welcome home to this ideally located 4-bedroom, two bath home in the Mount Pleasant community of Camrose. This home is within walking distance of three schools, including OLMP, Camrose Composite High School and Chester Ronning School and directly across from a green space on Montrose Avenue: it is the perfect family home. As you walk in through the front door, you will adore the vintage hardwood flooring that adorns the spacious kitchen and living areas. The main level is complete with three bedrooms and one four-piece bath. In the basement, the teenagers in your life will enjoy the massive family room that comes with a built-in electric fireplace. The basement also features a 3-piece bath, a larger bedroom and a spacious laundry room/mechanical room. Outside you will find a private and mature back yard with a 16 x 24 garage and a large pergola! Located within walking distance of three schools, St. Mary’s Hospital and the Camrose Recreation Centre, this home is in the perfect location for your growing family. (id:57456)
RE/MAX Real Estate (Edmonton) Ltd.
4714 48 Street
Camrose, Alberta
This home is being sold with all furnishings and appliances included (some exceptions) This spacious 7 bedroom home has been home to various University Students looking for affordable housing. The bedrooms are generous in size and offer popular common areas such as kitchen, dining room and living room. There's a 3 pce bathroom on main level and a 4 pce on upper level. The upper level features 4 generous sized bedrooms. The primary bedroom offers spacious walk in closet and access to a cozy roof top patio. The basement offers another large room currently being used as a bedroom and features a dry bar and corner wood burning fireplace. The owner is currently living in at back of the property. You would never know the attached garage was ever there. The rear living space offers a bright kitchen and living room area with a cozy bedroom and family room in basement and a large 3 pce ensuite with soaker tub too. This property will be popular as the University is just minutes away. This home is close to down town and transit. (id:57456)
RE/MAX Real Estate (Edmonton) Ltd.
4720 68 Street
Camrose, Alberta
Welcome to West Park's newest development....Lakeside!!! This development is situated close to shopping and dining. You can access the walking path along the lake and build your own home! Don't miss out on an amazing opportunity in 2026. (id:57456)
RE/MAX Real Estate (Edmonton) Ltd.
To save this search for a future visit, enter a name and click Save Search.
All form fields are required.
Please perform a search first! No values to save.
The search was successsfully saved to your account. You can manage and load your searches from your profile.

