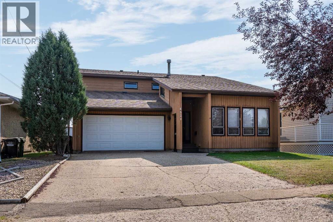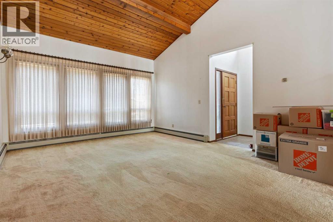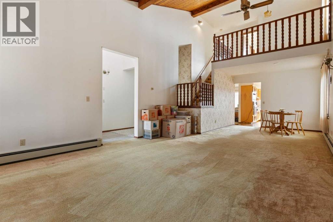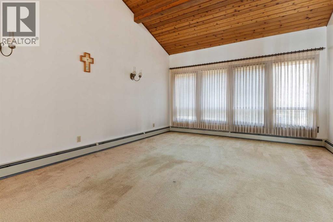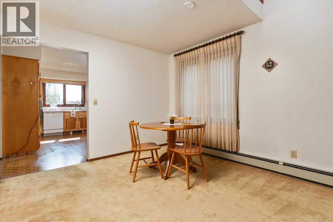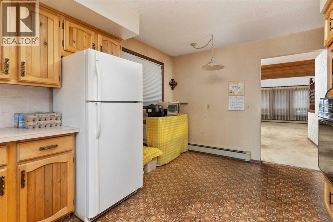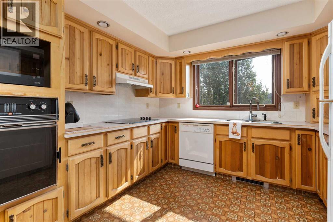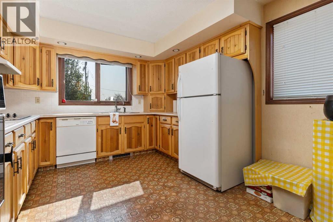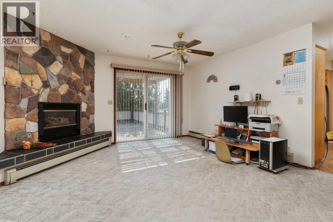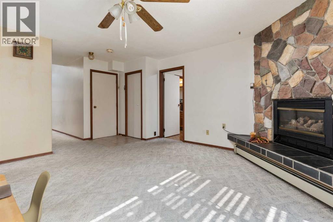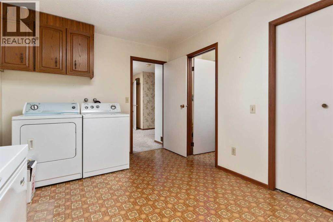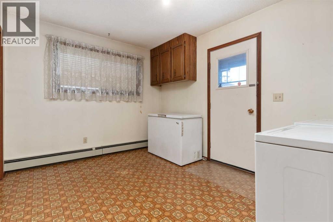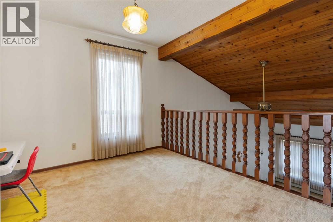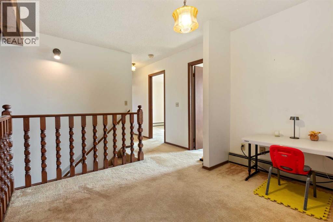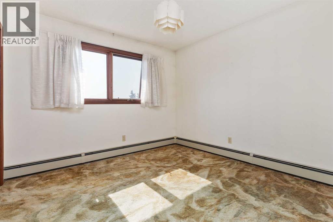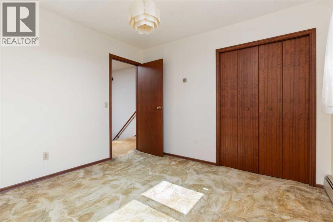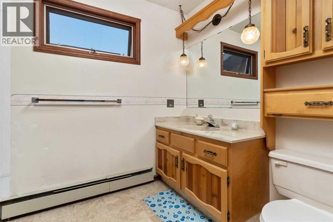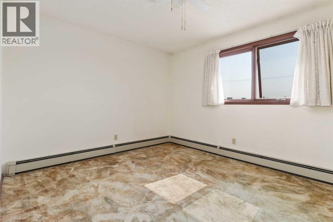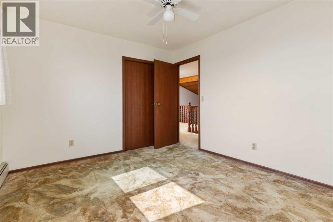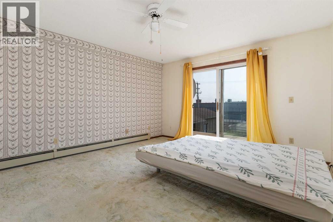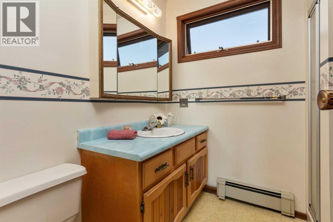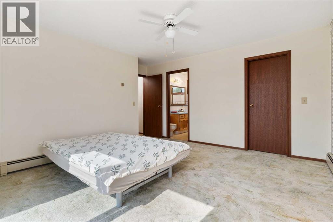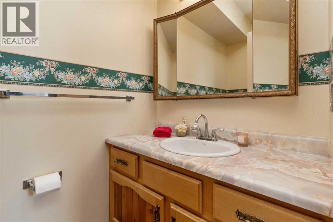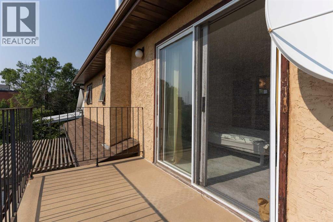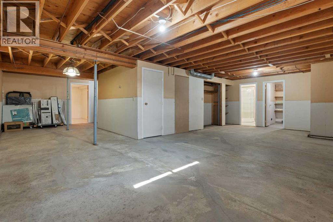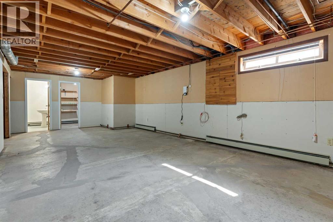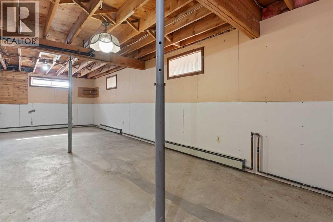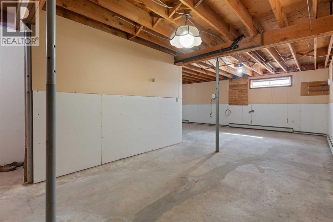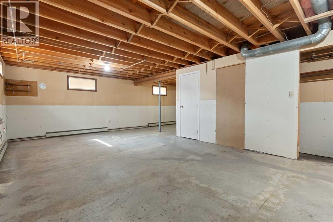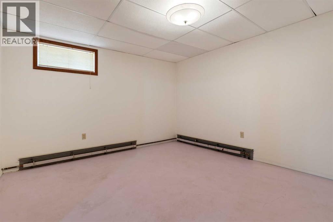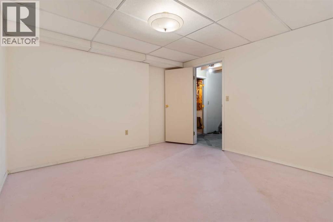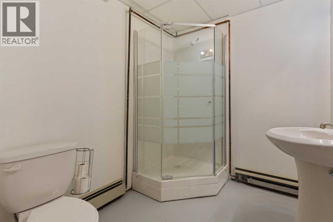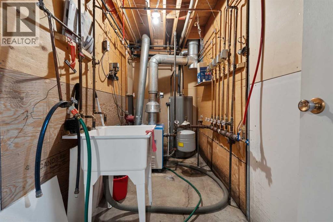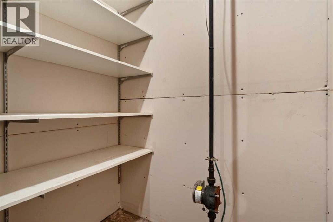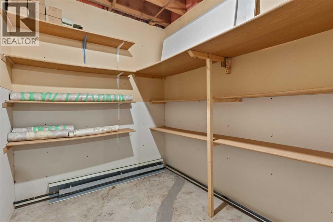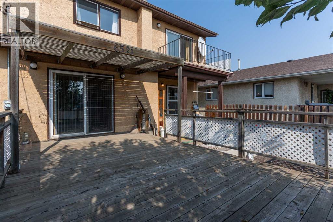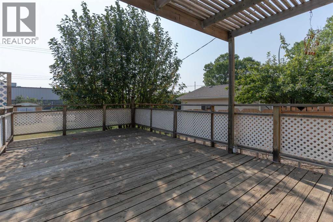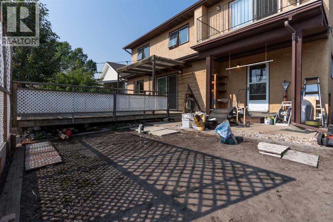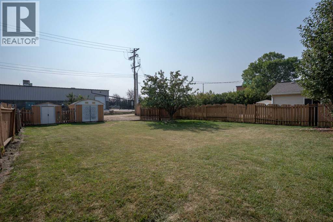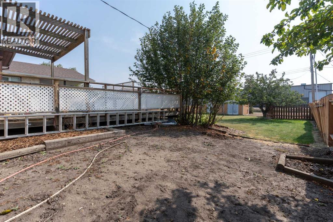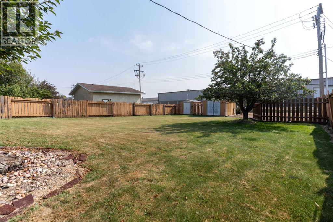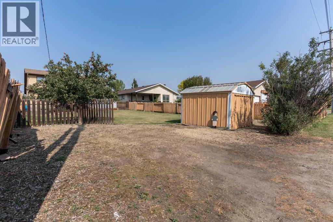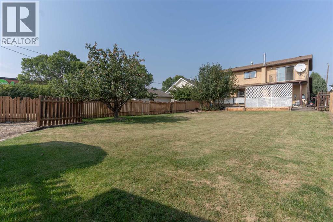4 Bedroom
4 Bathroom
2104 sqft
Fireplace
None
$365,000
Over 2000 sq. ft. of Living Space | Unique 1.5 Storey HomeFrom the vaulted ceiling at the entryway, this home welcomes you with a bright and spacious feel. The kitchen, featuring a cooktop and wall oven, sits at the heart of the home, perfectly positioned between the dining/living room and the cozy family room with its gas fireplace and access to the back deck. Convenient main-floor laundry with ample storage and a 2-piece bath complete this levelUpstairs, the open loft area overlooks the main living space, adding both character and functionality. The upper floor offers three bedrooms, including a primary suite with a private balcony and 3-piece ensuite. A 4-piece bath serves the additional bedrooms.The basement is partially finished, featuring a 3-piece bath, a bedroom (without closet), and a large recreation area, providing plenty of options for family and guests.The heated attached garage offers year-round convenience. Outside, the oversized lot provides endless opportunities to create your backyard oasis with plenty of space for entertaining, gardening, or play.This thoughtfully designed floor plan offers comfort, charm, and room for the whole family. Located near a park, golf course, medical clinics, and west end shopping. (id:57456)
Property Details
|
MLS® Number
|
A2256057 |
|
Property Type
|
Single Family |
|
Community Name
|
Grandview |
|
Amenities Near By
|
Golf Course, Playground, Shopping |
|
Community Features
|
Golf Course Development |
|
Features
|
Back Lane |
|
Parking Space Total
|
2 |
|
Plan
|
7921327 |
|
Structure
|
Deck |
Building
|
Bathroom Total
|
4 |
|
Bedrooms Above Ground
|
3 |
|
Bedrooms Below Ground
|
1 |
|
Bedrooms Total
|
4 |
|
Appliances
|
Refrigerator, Oven - Electric, Cooktop - Electric, Dishwasher, Microwave, Freezer, Window Coverings, Washer & Dryer |
|
Basement Development
|
Partially Finished |
|
Basement Type
|
Full (partially Finished) |
|
Constructed Date
|
1981 |
|
Construction Material
|
Wood Frame |
|
Construction Style Attachment
|
Detached |
|
Cooling Type
|
None |
|
Exterior Finish
|
Wood Siding |
|
Fireplace Present
|
Yes |
|
Fireplace Total
|
1 |
|
Flooring Type
|
Carpeted, Ceramic Tile, Linoleum |
|
Foundation Type
|
Poured Concrete |
|
Half Bath Total
|
1 |
|
Stories Total
|
2 |
|
Size Interior
|
2104 Sqft |
|
Total Finished Area
|
2104 Sqft |
|
Type
|
House |
Parking
|
Attached Garage
|
2 |
|
Garage
|
|
|
Heated Garage
|
|
Land
|
Acreage
|
No |
|
Fence Type
|
Fence |
|
Land Amenities
|
Golf Course, Playground, Shopping |
|
Size Depth
|
54.86 M |
|
Size Frontage
|
15.24 M |
|
Size Irregular
|
9000.00 |
|
Size Total
|
9000 Sqft|7,251 - 10,889 Sqft |
|
Size Total Text
|
9000 Sqft|7,251 - 10,889 Sqft |
|
Zoning Description
|
R2 |
Rooms
| Level |
Type |
Length |
Width |
Dimensions |
|
Basement |
Bedroom |
|
|
12.00 Ft x 12.00 Ft |
|
Basement |
3pc Bathroom |
|
|
Measurements not available |
|
Basement |
Storage |
|
|
7.67 Ft x 6.17 Ft |
|
Basement |
Recreational, Games Room |
|
|
14.00 Ft x 24.00 Ft |
|
Main Level |
Living Room |
|
|
15.00 Ft x 14.00 Ft |
|
Main Level |
Kitchen |
|
|
10.75 Ft x 15.00 Ft |
|
Main Level |
Family Room |
|
|
13.00 Ft x 30.00 Ft |
|
Main Level |
Laundry Room |
|
|
12.58 Ft x 9.67 Ft |
|
Main Level |
2pc Bathroom |
|
|
Measurements not available |
|
Upper Level |
Primary Bedroom |
|
|
13.00 Ft x 14.00 Ft |
|
Upper Level |
Bedroom |
|
|
12.00 Ft x 10.58 Ft |
|
Upper Level |
Bedroom |
|
|
10.50 Ft x 10.50 Ft |
|
Upper Level |
Other |
|
|
6.50 Ft x 6.50 Ft |
|
Upper Level |
3pc Bathroom |
|
|
Measurements not available |
|
Upper Level |
4pc Bathroom |
|
|
Measurements not available |
|
Upper Level |
Loft |
|
|
10.00 Ft x 10.00 Ft |
https://www.realtor.ca/real-estate/28862958/6521-49-avenue-camrose-grandview

