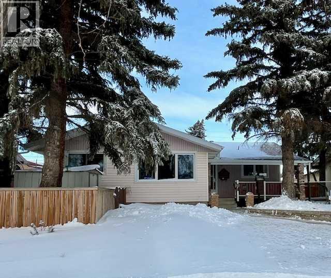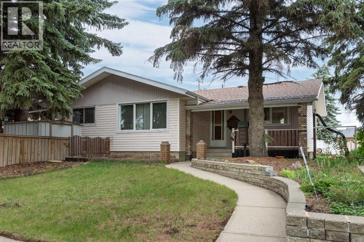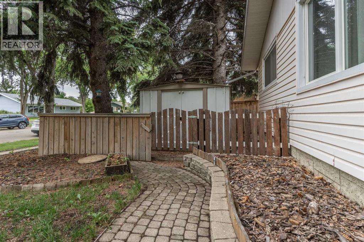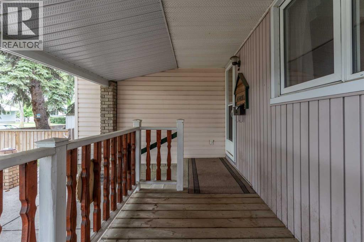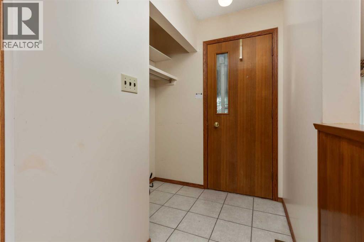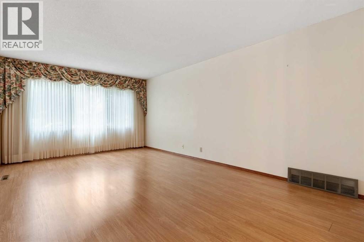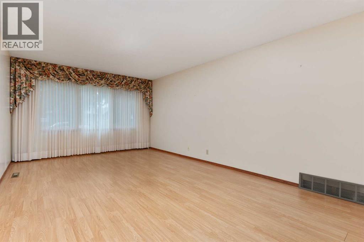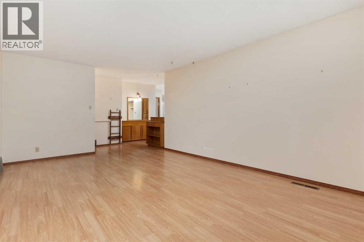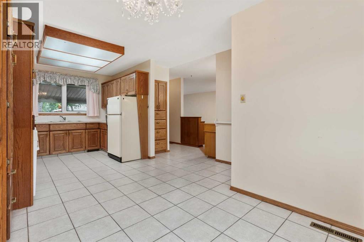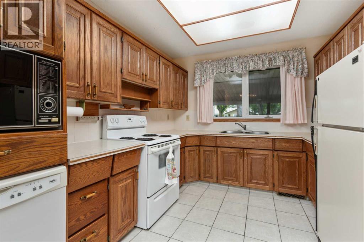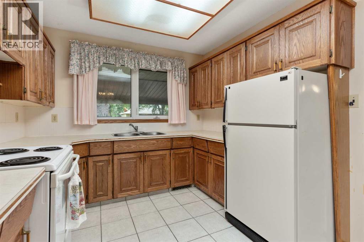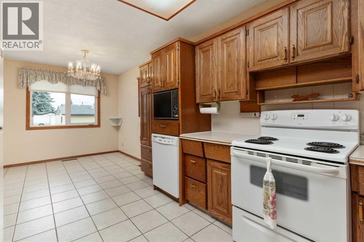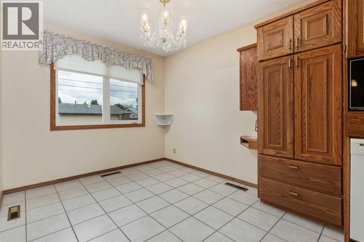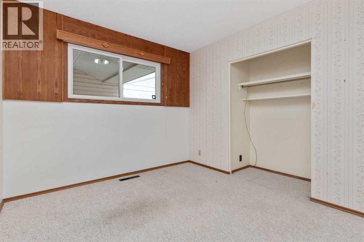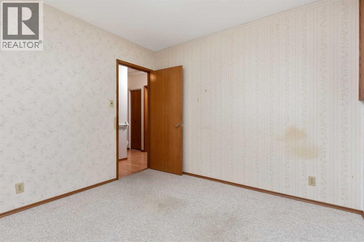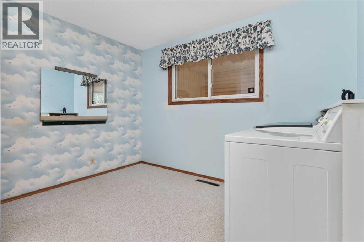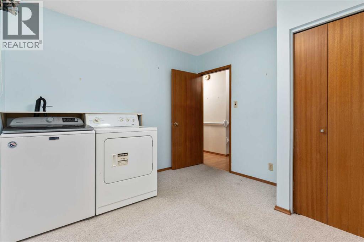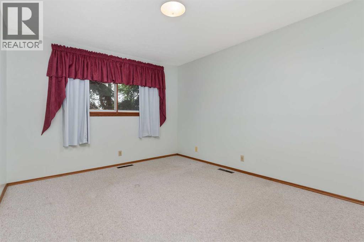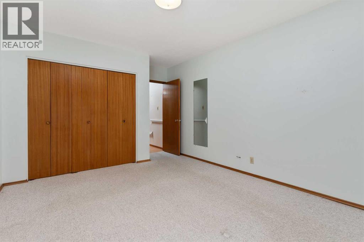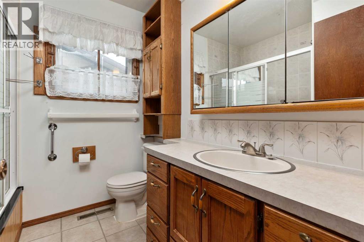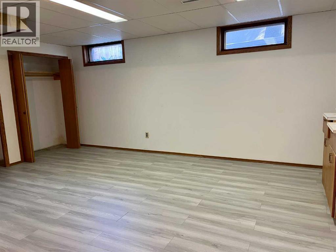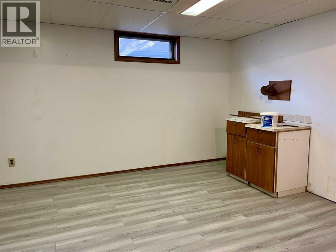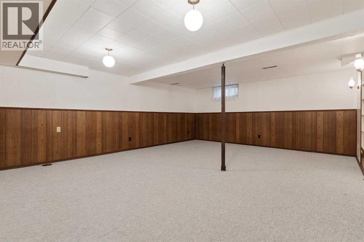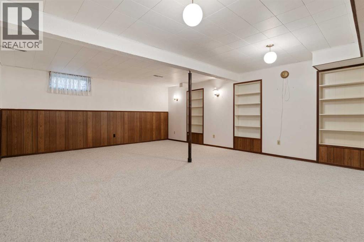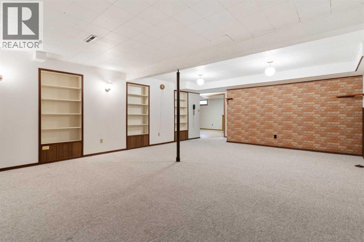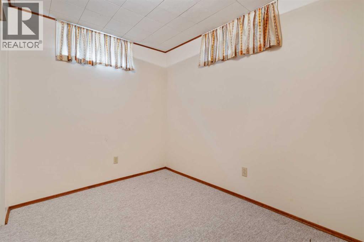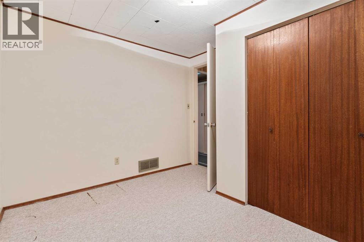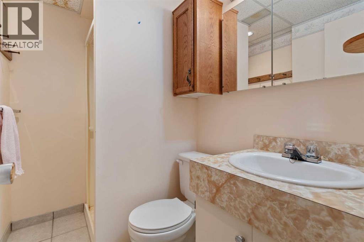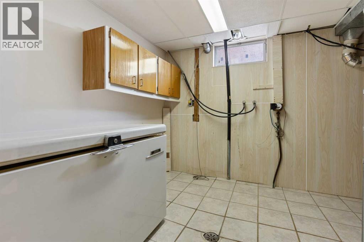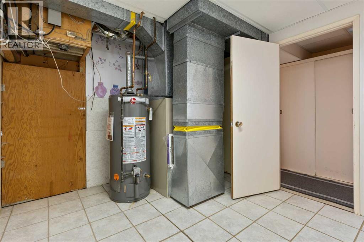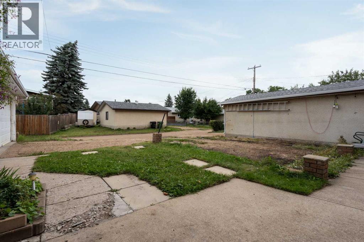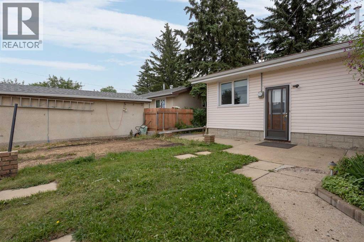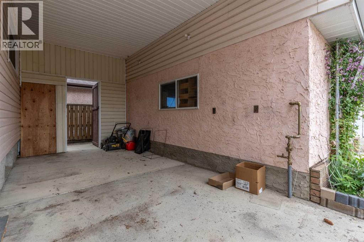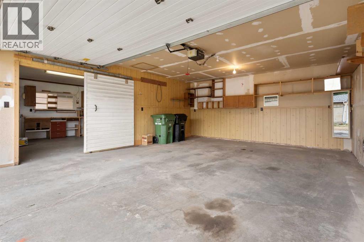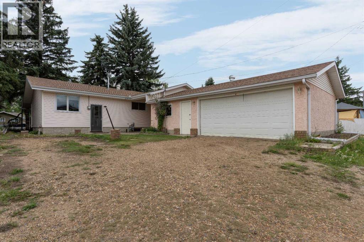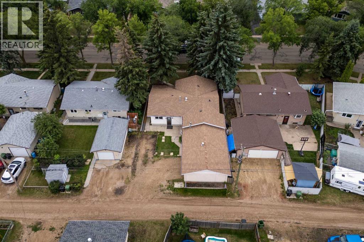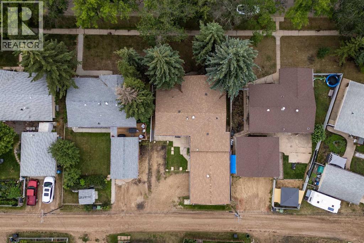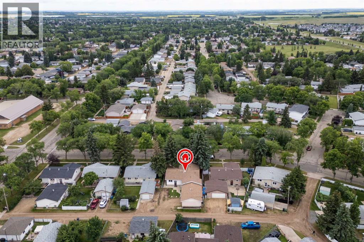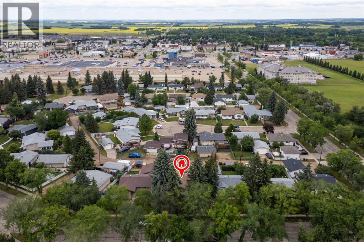4 Bedroom
2 Bathroom
1168 sqft
Bungalow
None
Forced Air
$326,500
Welcome to this well-kept 1168 sq ft bungalow, ideally located near shopping and schools. The main floor offers a functional layout with three bedrooms, a spacious living room, a 4-piece bathroom, and a kitchen with ample cabinetry for all your storage needs. For added convenience, laundry has been thoughtfully relocated to the main floor, replacing one of the bedrooms and making day-to-day living more accessible. This could easily be converted back to a bedroom and laundry moved to the basement.The fully developed basement features a flexible space plumbed for a wet bar. There is also a generous family room, an additional bedroom, and a 3-piece bathroom.Outside, you'll find a 22' x 32' garage that easily accommodates two vehicles and includes a heated workshop space. Perfect for hobbies or year-round projects.This well-maintained home combines comfort, functionality, and a prime location. A must-see! (id:57456)
Property Details
|
MLS® Number
|
A2241644 |
|
Property Type
|
Single Family |
|
Community Name
|
Westmount |
|
Amenities Near By
|
Playground, Shopping |
|
Features
|
Back Lane |
|
Parking Space Total
|
2 |
|
Plan
|
2562ny |
Building
|
Bathroom Total
|
2 |
|
Bedrooms Above Ground
|
3 |
|
Bedrooms Below Ground
|
1 |
|
Bedrooms Total
|
4 |
|
Appliances
|
Refrigerator, Dishwasher, Stove, Microwave, Freezer, Window Coverings, Washer & Dryer |
|
Architectural Style
|
Bungalow |
|
Basement Development
|
Finished |
|
Basement Type
|
Full (finished) |
|
Constructed Date
|
1966 |
|
Construction Material
|
Wood Frame |
|
Construction Style Attachment
|
Detached |
|
Cooling Type
|
None |
|
Exterior Finish
|
Stucco, Vinyl Siding |
|
Flooring Type
|
Carpeted, Ceramic Tile, Laminate |
|
Foundation Type
|
Poured Concrete |
|
Heating Type
|
Forced Air |
|
Stories Total
|
1 |
|
Size Interior
|
1168 Sqft |
|
Total Finished Area
|
1168 Sqft |
|
Type
|
House |
Parking
|
Detached Garage
|
2 |
|
See Remarks
|
|
Land
|
Acreage
|
No |
|
Fence Type
|
Partially Fenced |
|
Land Amenities
|
Playground, Shopping |
|
Size Depth
|
33.53 M |
|
Size Frontage
|
16.46 M |
|
Size Irregular
|
561.50 |
|
Size Total
|
561.5 M2|4,051 - 7,250 Sqft |
|
Size Total Text
|
561.5 M2|4,051 - 7,250 Sqft |
|
Zoning Description
|
R1 |
Rooms
| Level |
Type |
Length |
Width |
Dimensions |
|
Basement |
Other |
|
|
17.92 Ft x 11.58 Ft |
|
Basement |
Family Room |
|
|
21.83 Ft x 16.83 Ft |
|
Basement |
Bedroom |
|
|
7.08 Ft x 10.58 Ft |
|
Basement |
3pc Bathroom |
|
|
Measurements not available |
|
Main Level |
Other |
|
|
21.00 Ft x 8.75 Ft |
|
Main Level |
Living Room |
|
|
19.25 Ft x 11.92 Ft |
|
Main Level |
Bedroom |
|
|
10.08 Ft x 9.58 Ft |
|
Main Level |
Bedroom |
|
|
10.08 Ft x 10.92 Ft |
|
Main Level |
4pc Bathroom |
|
|
Measurements not available |
|
Main Level |
Primary Bedroom |
|
|
12.92 Ft x 10.92 Ft |
https://www.realtor.ca/real-estate/28654578/6508-45-avenue-camrose-westmount

