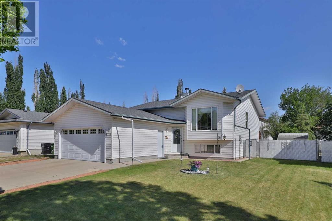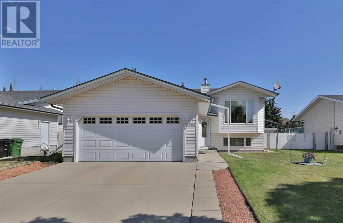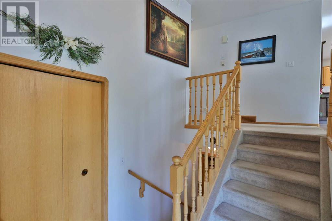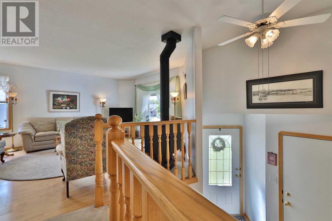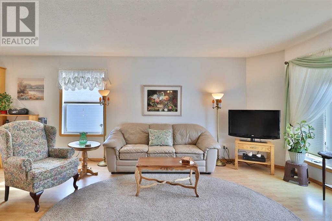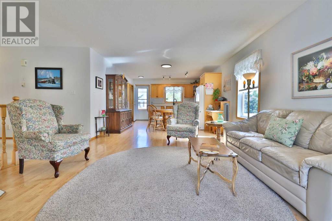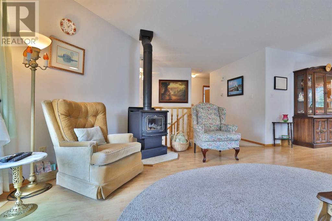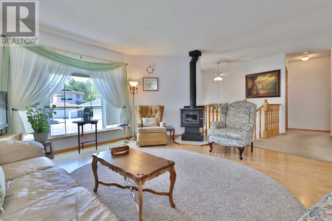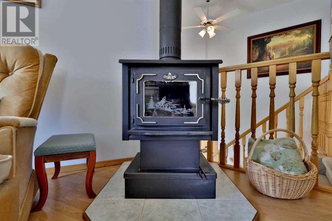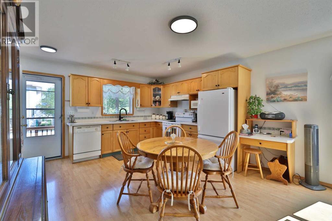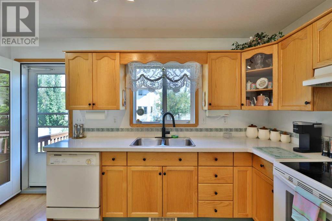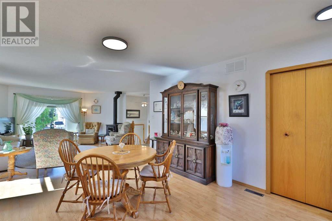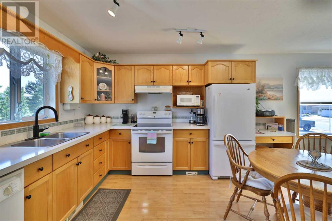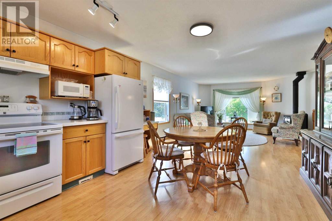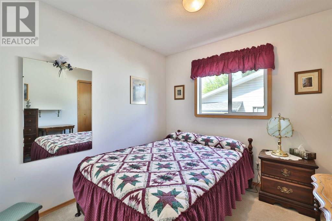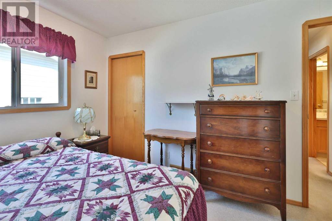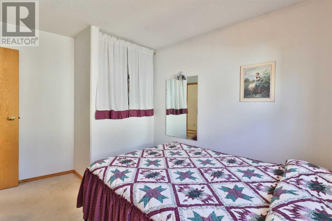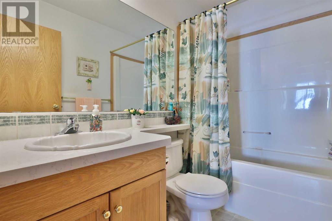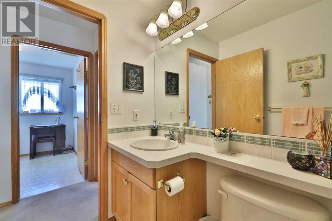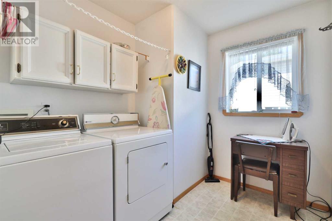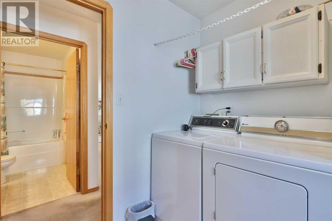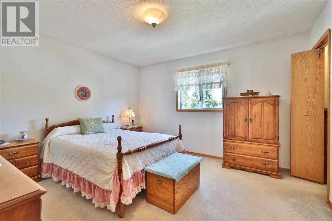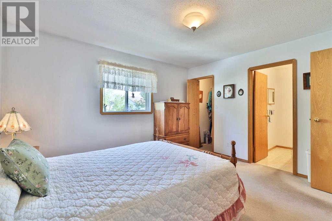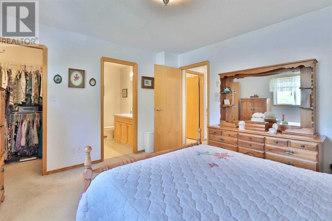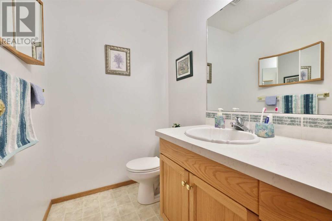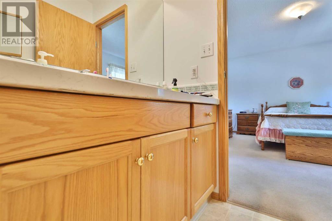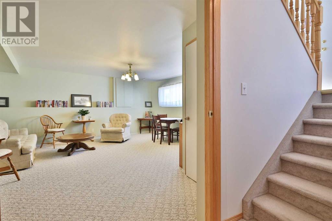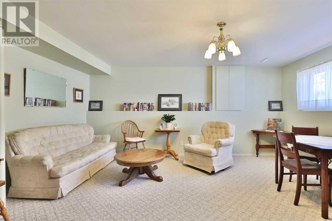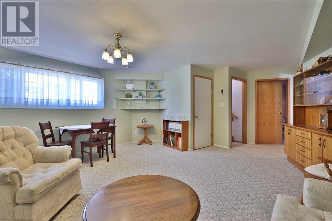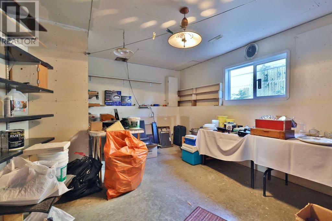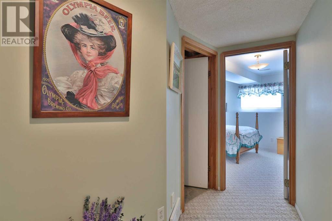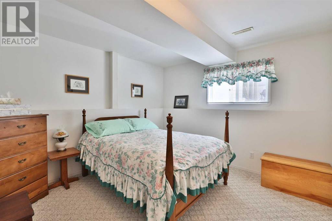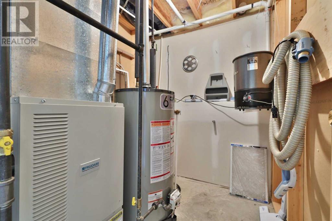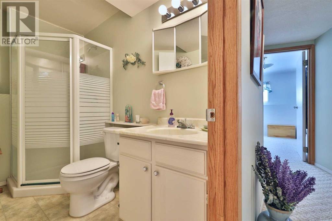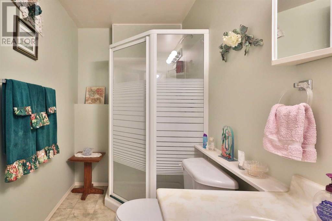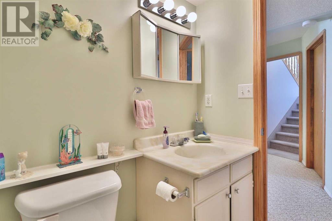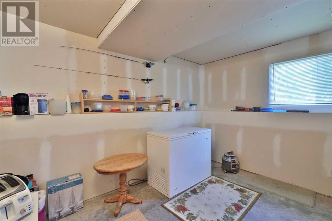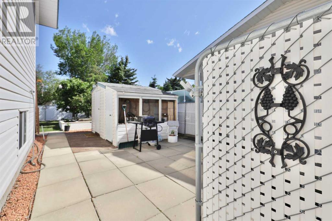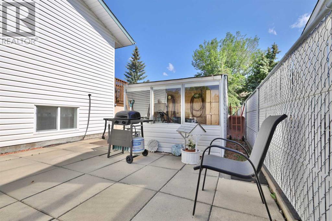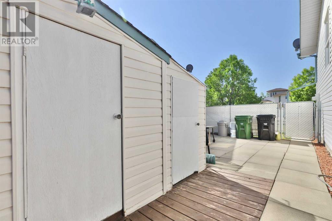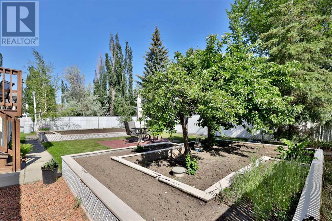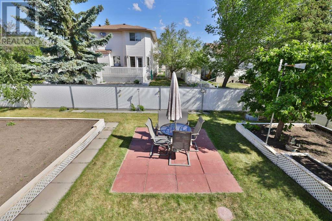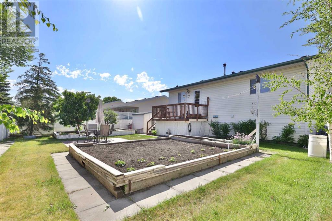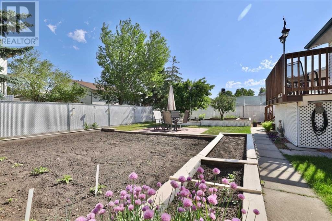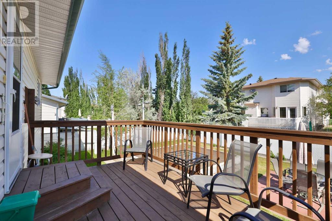3 Bedroom
3 Bathroom
1082 sqft
Bi-Level
Fireplace
None
Other, Forced Air
Fruit Trees, Garden Area
$415,000
If you're looking for a well-maintained home, in a great neighborhood ... then look no further! This 3 bedroom, 2.5 bath bi-level is located in the mature area of Century Meadows and has a lot to offer. A lovely open floor plan in the living room, dining area and kitchen means you can enjoy all the light pouring in, the cozy wood-burning fireplace, ample kitchen space & cabinetry ... all from that main living area. The patio door off the kitchen lets you head out to the deck, where you'll see your garden spot, a lower patio spot, the apple & cherry trees AND raspberries. (Can almost taste the yummy jelly & pies while we say that) And ... it's all fenced in with maintenance-free products with storage under the deck and a handy 2 compartment storage shed on the side. Back in the house, finishing off the main level is a bedroom, laundry/sewing room, the main washroom, and then the primary bedroom complete with a 2 pc. ensuite and walk-in-closet. Down the stairs, you'll find a good-sized family room, another bedroom, 3 pc. washroom and 2 rooms currently used for storage ... but could certainly be transformed into bedrooms if you wish. And of course, since it's a bi-level, the windows are big so it's bright! You'll appreciate that the home offers central vac & attachments, there is quartz overlay counters in the kitchen & 2 washrooms, and shingles were new in 2016. Just steps from the home is the berm, which leads to are all the paths around Camrose and the valley, perfect for walking or biking. (id:57456)
Property Details
|
MLS® Number
|
A2229037 |
|
Property Type
|
Single Family |
|
Community Name
|
Century Meadows |
|
Parking Space Total
|
2 |
|
Plan
|
9926299 |
|
Structure
|
Shed, Deck |
Building
|
Bathroom Total
|
3 |
|
Bedrooms Above Ground
|
2 |
|
Bedrooms Below Ground
|
1 |
|
Bedrooms Total
|
3 |
|
Appliances
|
See Remarks |
|
Architectural Style
|
Bi-level |
|
Basement Development
|
Partially Finished |
|
Basement Type
|
Full (partially Finished) |
|
Constructed Date
|
2001 |
|
Construction Material
|
Wood Frame |
|
Construction Style Attachment
|
Detached |
|
Cooling Type
|
None |
|
Exterior Finish
|
Vinyl Siding |
|
Fireplace Present
|
Yes |
|
Fireplace Total
|
1 |
|
Flooring Type
|
Carpeted, Laminate, Linoleum |
|
Foundation Type
|
Poured Concrete |
|
Half Bath Total
|
1 |
|
Heating Fuel
|
Natural Gas |
|
Heating Type
|
Other, Forced Air |
|
Stories Total
|
1 |
|
Size Interior
|
1082 Sqft |
|
Total Finished Area
|
1082 Sqft |
|
Type
|
House |
Parking
|
Concrete
|
|
|
Attached Garage
|
2 |
Land
|
Acreage
|
No |
|
Fence Type
|
Fence |
|
Landscape Features
|
Fruit Trees, Garden Area |
|
Size Depth
|
33.53 M |
|
Size Frontage
|
17.98 M |
|
Size Irregular
|
603.00 |
|
Size Total
|
603 M2|4,051 - 7,250 Sqft |
|
Size Total Text
|
603 M2|4,051 - 7,250 Sqft |
|
Zoning Description
|
R1 |
Rooms
| Level |
Type |
Length |
Width |
Dimensions |
|
Lower Level |
Family Room |
|
|
16.50 Ft x 14.00 Ft |
|
Lower Level |
Bedroom |
|
|
10.92 Ft x 11.33 Ft |
|
Lower Level |
3pc Bathroom |
|
|
.00 Ft x .00 Ft |
|
Lower Level |
Storage |
|
|
11.75 Ft x 9.25 Ft |
|
Lower Level |
Storage |
|
|
15.75 Ft x 9.00 Ft |
|
Main Level |
Living Room |
|
|
15.67 Ft x 14.25 Ft |
|
Main Level |
Other |
|
|
15.00 Ft x 13.17 Ft |
|
Main Level |
Bedroom |
|
|
9.00 Ft x 9.08 Ft |
|
Main Level |
Laundry Room |
|
|
8.42 Ft x 4.75 Ft |
|
Main Level |
2pc Bathroom |
|
|
.00 Ft x .00 Ft |
|
Main Level |
4pc Bathroom |
|
|
.00 Ft x .00 Ft |
|
Main Level |
Primary Bedroom |
|
|
12.92 Ft x 11.92 Ft |
https://www.realtor.ca/real-estate/28441974/6208-30-avenue-camrose-century-meadows

