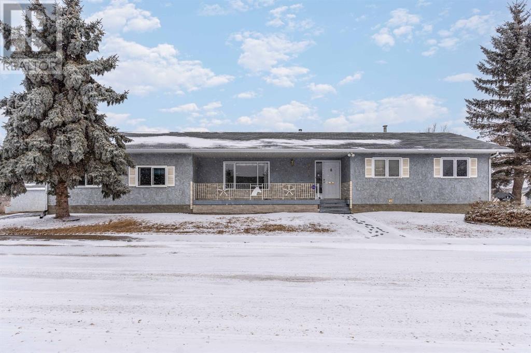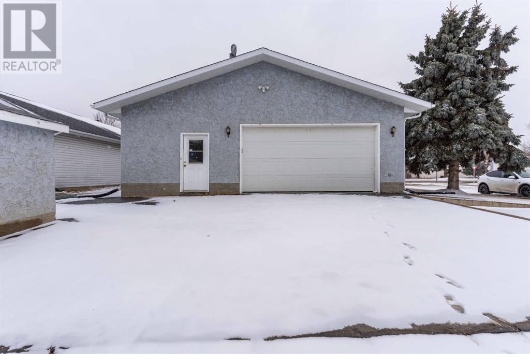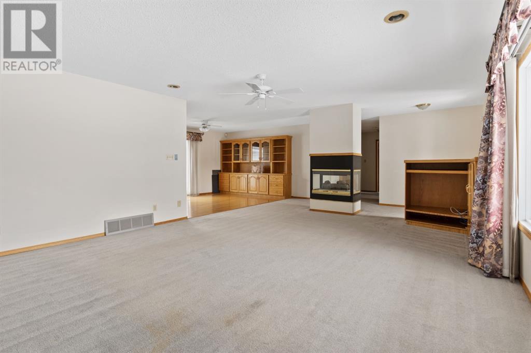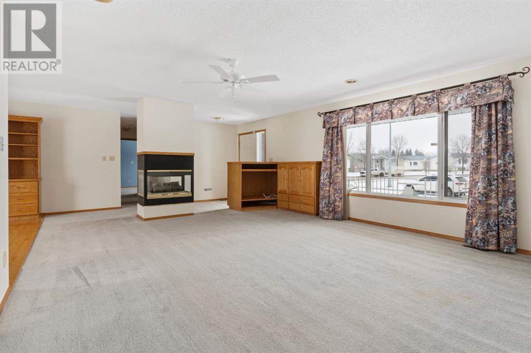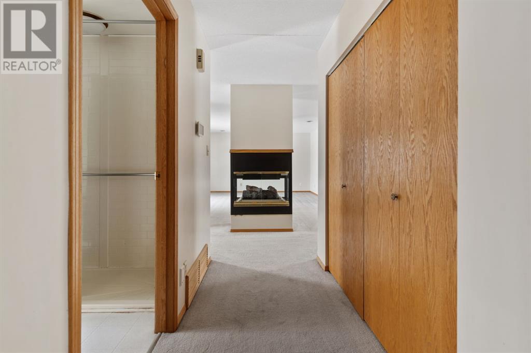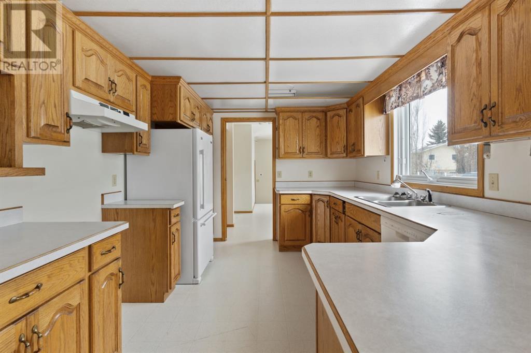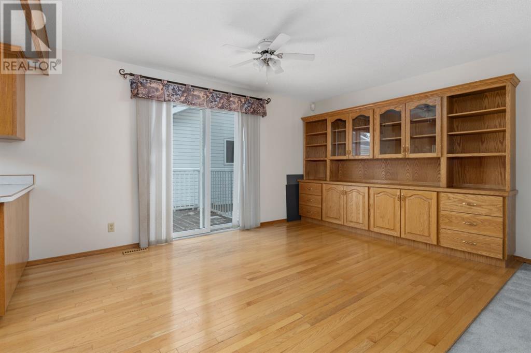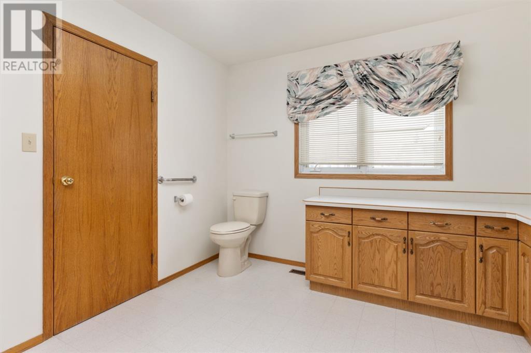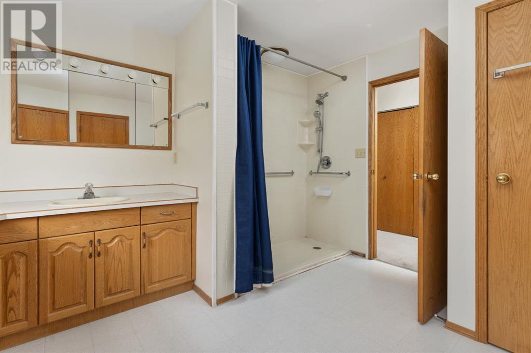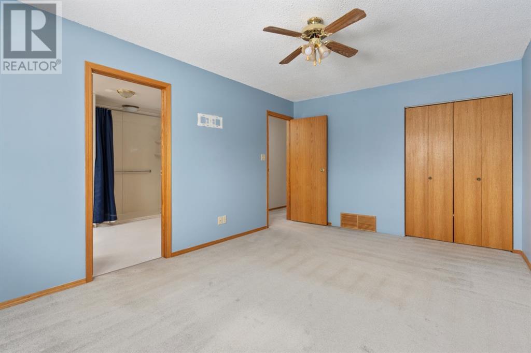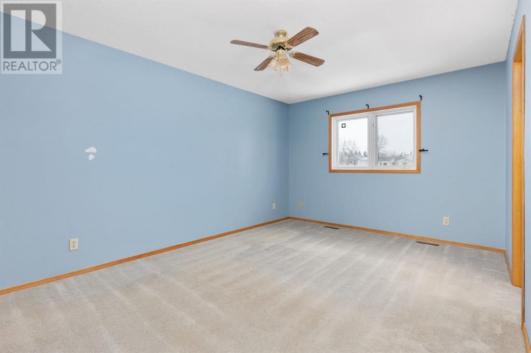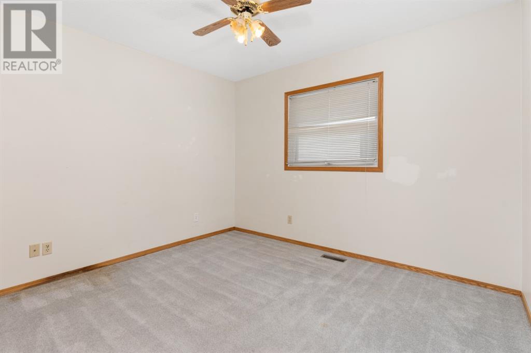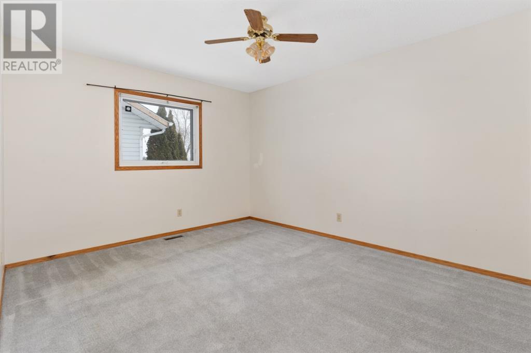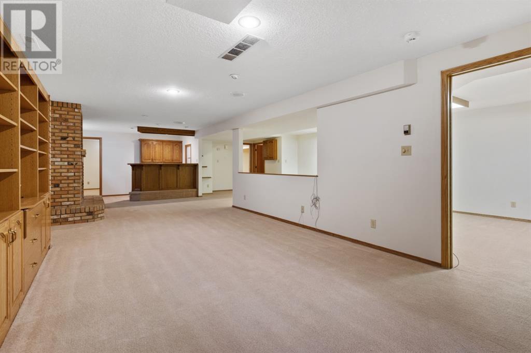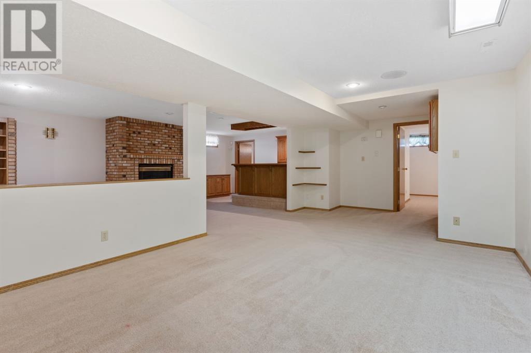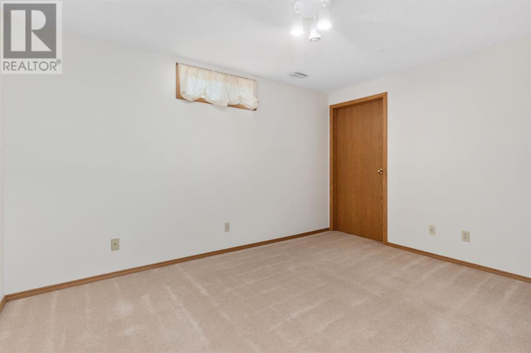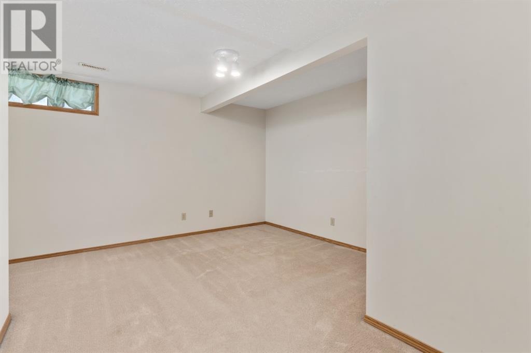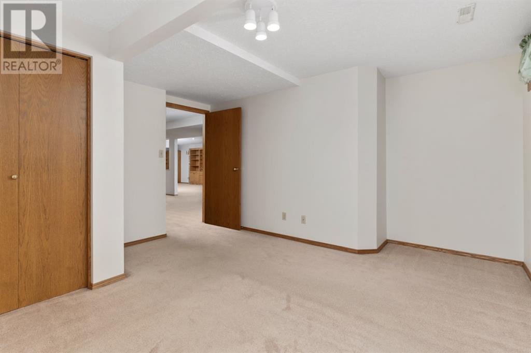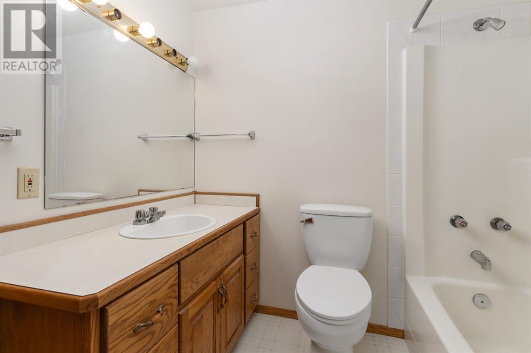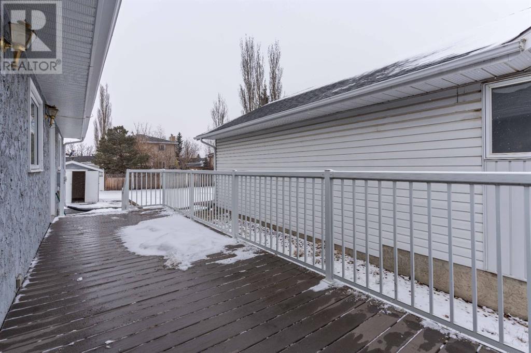5 Bedroom
2 Bathroom
1704.2 sqft
Bungalow
Fireplace
Central Air Conditioning
Other, Forced Air
$394,900
Welcome to this spacious 5 bedroom home ideally located on a corner lot in the heart of Victoria Park! This large family home offers ample living space both upstairs and downstairs, making it the perfect home for large families and entertaining. Upstairs you will find 3 generous sized bedrooms, as well as large kitchen and living area. There is also a double attached garage and main floor laundry for your convienence. The lower level boasts a generous living space with enough room to have a pool table. Let's not forget about the fireplace & built in bar! The lower level also includes an additional 2 bedrooms as well as an office. Enjoy the proximity to the golf course, park, and shopping, making it the perfect place for families to call home. Don't miss out on this incredible opportunity! (id:57456)
Property Details
|
MLS® Number
|
A2118904 |
|
Property Type
|
Single Family |
|
Community Name
|
Victoria Park |
|
Amenities Near By
|
Golf Course, Playground |
|
Community Features
|
Golf Course Development |
|
Parking Space Total
|
5 |
|
Plan
|
8322553 |
|
Structure
|
Deck |
Building
|
Bathroom Total
|
2 |
|
Bedrooms Above Ground
|
3 |
|
Bedrooms Below Ground
|
2 |
|
Bedrooms Total
|
5 |
|
Appliances
|
Refrigerator, Dishwasher, Oven, Window Coverings, Garage Door Opener |
|
Architectural Style
|
Bungalow |
|
Basement Development
|
Finished |
|
Basement Type
|
Full (finished) |
|
Constructed Date
|
1992 |
|
Construction Style Attachment
|
Detached |
|
Cooling Type
|
Central Air Conditioning |
|
Exterior Finish
|
Stucco |
|
Fireplace Present
|
Yes |
|
Fireplace Total
|
2 |
|
Flooring Type
|
Carpeted, Hardwood, Linoleum |
|
Foundation Type
|
Poured Concrete |
|
Heating Type
|
Other, Forced Air |
|
Stories Total
|
1 |
|
Size Interior
|
1704.2 Sqft |
|
Total Finished Area
|
1704.2 Sqft |
|
Type
|
House |
Parking
|
Attached Garage
|
2 |
|
Parking Pad
|
|
Land
|
Acreage
|
No |
|
Fence Type
|
Not Fenced |
|
Land Amenities
|
Golf Course, Playground |
|
Size Irregular
|
6647.79 |
|
Size Total
|
6647.79 Sqft|4,051 - 7,250 Sqft |
|
Size Total Text
|
6647.79 Sqft|4,051 - 7,250 Sqft |
|
Zoning Description
|
R1 |
Rooms
| Level |
Type |
Length |
Width |
Dimensions |
|
Basement |
4pc Bathroom |
|
|
Measurements not available |
|
Basement |
Bedroom |
|
|
12.67 Ft x 11.42 Ft |
|
Basement |
Bedroom |
|
|
13.17 Ft x 11.33 Ft |
|
Basement |
Family Room |
|
|
28.67 Ft x 25.33 Ft |
|
Main Level |
3pc Bathroom |
|
|
Measurements not available |
|
Main Level |
Living Room |
|
|
19.25 Ft x 16.08 Ft |
|
Main Level |
Primary Bedroom |
|
|
15.58 Ft x 10.75 Ft |
|
Main Level |
Dining Room |
|
|
14.42 Ft x 10.25 Ft |
|
Main Level |
Kitchen |
|
|
12.67 Ft x 10.00 Ft |
|
Main Level |
Bedroom |
|
|
10.75 Ft x 10.00 Ft |
|
Main Level |
Bedroom |
|
|
13.17 Ft x 10.42 Ft |
https://www.realtor.ca/real-estate/26686114/5403-66-street-camrose-victoria-park

