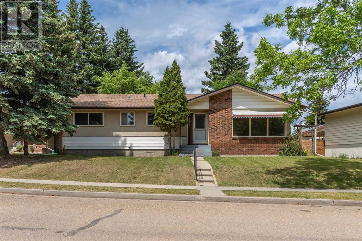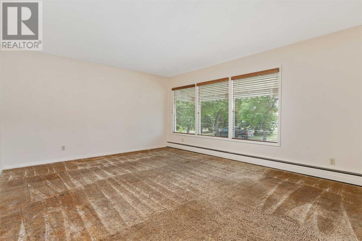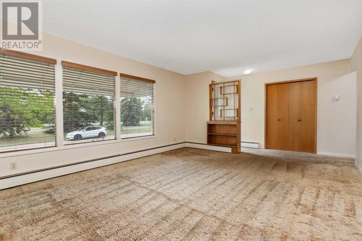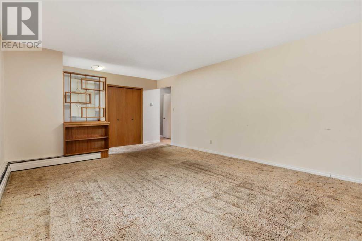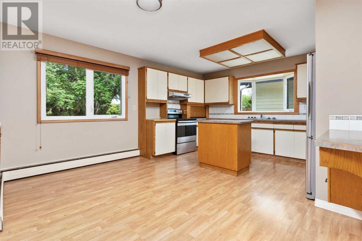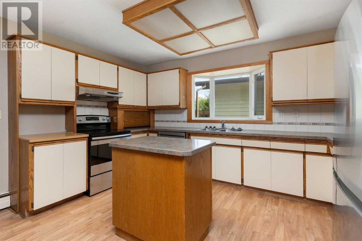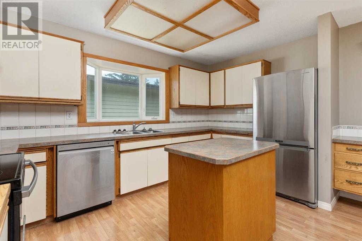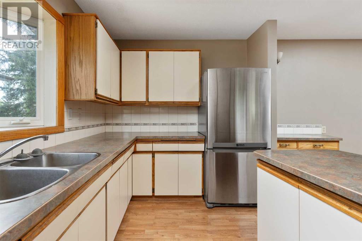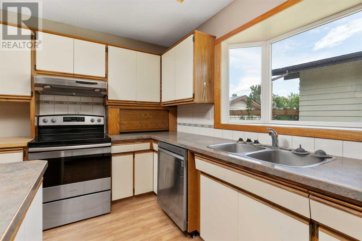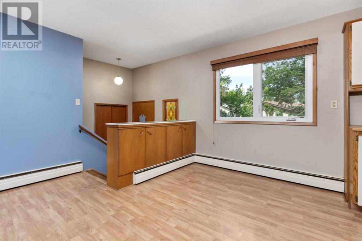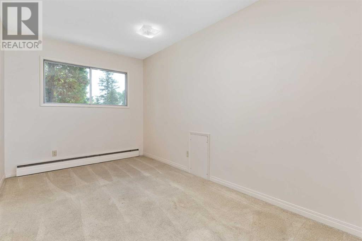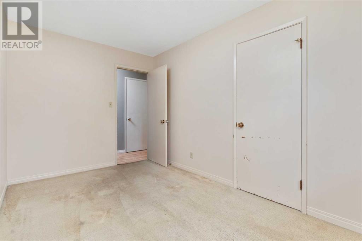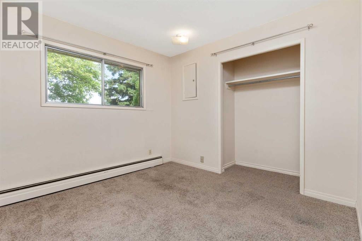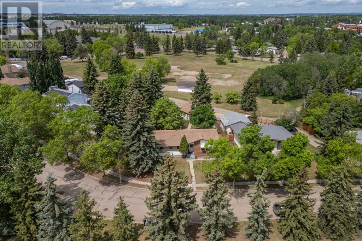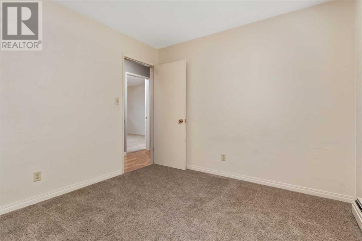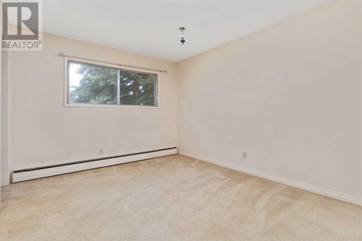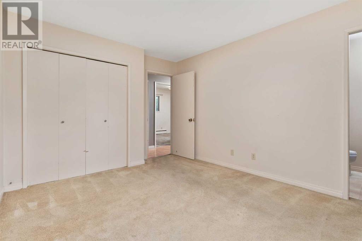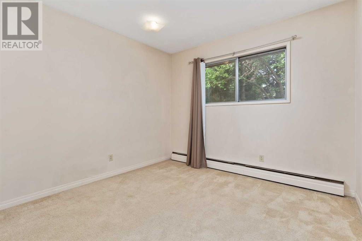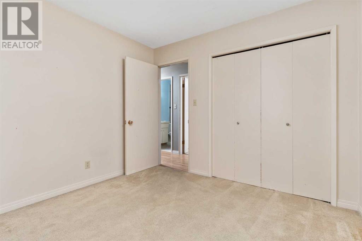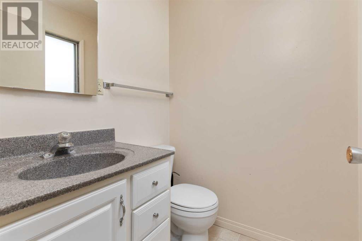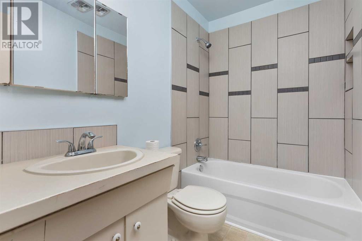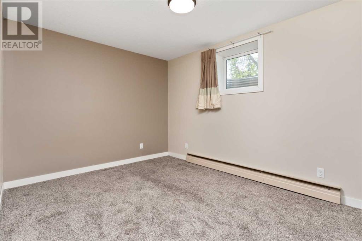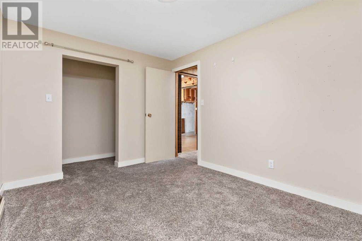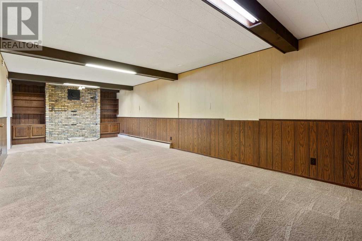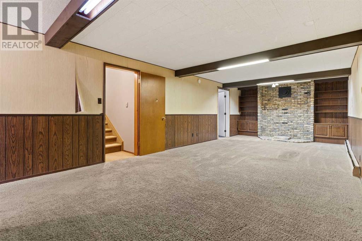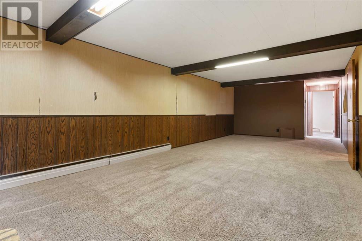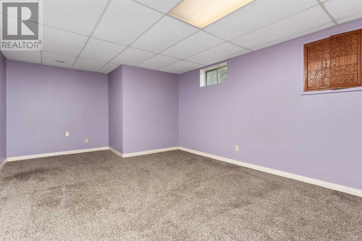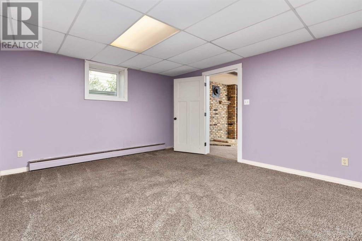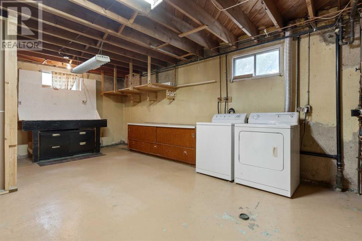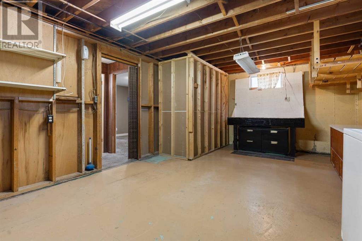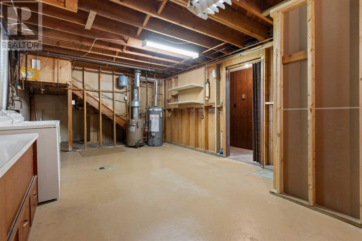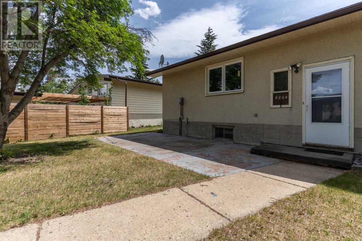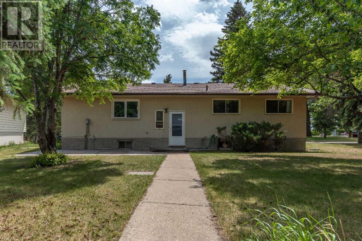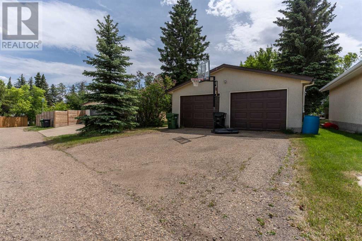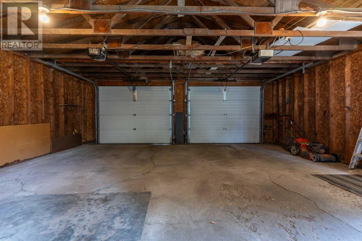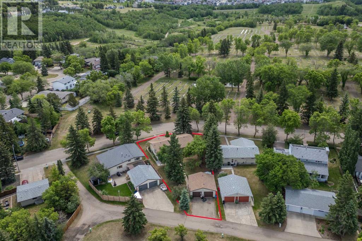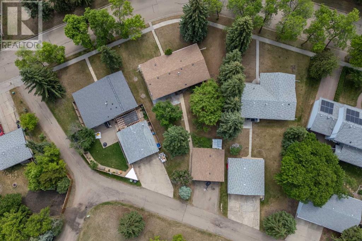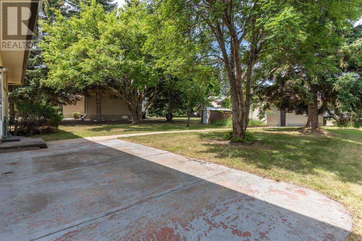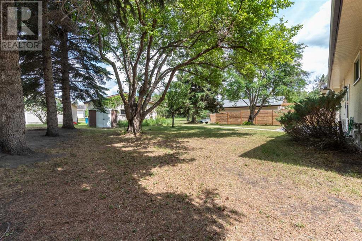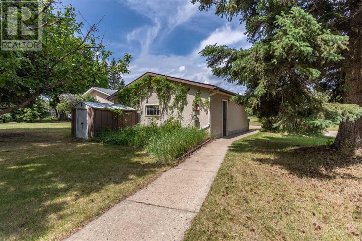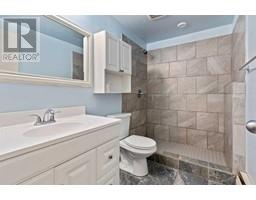6 Bedroom
3 Bathroom
1329 sqft
Bungalow
None
Baseboard Heaters
$370,000
Quiet neighbors, spacious home, double detached garage; this home checks all the boxes! Take a look at this 6 bedroom, 3 bathroom home in the Rosedale Community of Camrose. At 1329 square feet, this home has room for all the family and their friends! With great curb appeal, you’ll walk right in to a spacious living room of this 1967 built home. In the kitchen you’ll enjoy the space to work and the modern appliances with a moveable island with deep shelves. The main level boasts 4 bedrooms including the primary room that features a 2 piece en-suite. The main level is completed with an updated 4 piece bathroom. In the basement the kids can enjoy a massive den area and two large bedrooms, including one with a walk in closet, along with an updated 3 piece bath and spacious laundry and mechanical room! Outside on this pie shaped lot, you’ll enjoy the 24 x 24 double garage and concrete patio to spend those warm summer nights. Located right near the Camrose walking trails, the recreation centre and only four blocks from St. Mary’s Hospital, you’ll love the location, the privacy and the character of this well-built home! (id:57456)
Property Details
|
MLS® Number
|
A2227332 |
|
Property Type
|
Single Family |
|
Community Name
|
Rosedale |
|
Amenities Near By
|
Park, Recreation Nearby |
|
Features
|
Back Lane, Pvc Window |
|
Parking Space Total
|
4 |
|
Plan
|
5040mc |
|
Structure
|
None |
Building
|
Bathroom Total
|
3 |
|
Bedrooms Above Ground
|
4 |
|
Bedrooms Below Ground
|
2 |
|
Bedrooms Total
|
6 |
|
Appliances
|
Refrigerator, Dishwasher, Stove, Washer & Dryer |
|
Architectural Style
|
Bungalow |
|
Basement Development
|
Finished |
|
Basement Type
|
Full (finished) |
|
Constructed Date
|
1967 |
|
Construction Material
|
Poured Concrete, Wood Frame |
|
Construction Style Attachment
|
Detached |
|
Cooling Type
|
None |
|
Exterior Finish
|
Concrete, Stucco |
|
Flooring Type
|
Carpeted, Laminate |
|
Foundation Type
|
Poured Concrete |
|
Half Bath Total
|
1 |
|
Heating Type
|
Baseboard Heaters |
|
Stories Total
|
1 |
|
Size Interior
|
1329 Sqft |
|
Total Finished Area
|
1329 Sqft |
|
Type
|
House |
Parking
Land
|
Acreage
|
No |
|
Fence Type
|
Not Fenced |
|
Land Amenities
|
Park, Recreation Nearby |
|
Size Depth
|
43.89 M |
|
Size Frontage
|
32.92 M |
|
Size Irregular
|
10540.00 |
|
Size Total
|
10540 Sqft|7,251 - 10,889 Sqft |
|
Size Total Text
|
10540 Sqft|7,251 - 10,889 Sqft |
|
Zoning Description
|
R1 |
Rooms
| Level |
Type |
Length |
Width |
Dimensions |
|
Basement |
Family Room |
|
|
12.58 Ft x 29.75 Ft |
|
Basement |
Bedroom |
|
|
9.42 Ft x 12.50 Ft |
|
Basement |
Bedroom |
|
|
12.58 Ft x 19.67 Ft |
|
Basement |
Laundry Room |
|
|
22.25 Ft x 13.17 Ft |
|
Basement |
3pc Bathroom |
|
|
Measurements not available |
|
Main Level |
Eat In Kitchen |
|
|
20.42 Ft x 13.42 Ft |
|
Main Level |
Living Room |
|
|
20.42 Ft x 13.42 Ft |
|
Main Level |
Primary Bedroom |
|
|
12.42 Ft x 10.42 Ft |
|
Main Level |
Bedroom |
|
|
13.42 Ft x 8.08 Ft |
|
Main Level |
Bedroom |
|
|
9.92 Ft x 10.08 Ft |
|
Main Level |
Bedroom |
|
|
9.92 Ft x 9.92 Ft |
|
Main Level |
2pc Bathroom |
|
|
Measurements not available |
|
Main Level |
4pc Bathroom |
|
|
Measurements not available |
https://www.realtor.ca/real-estate/28443242/5204-43-avenue-camrose-rosedale

