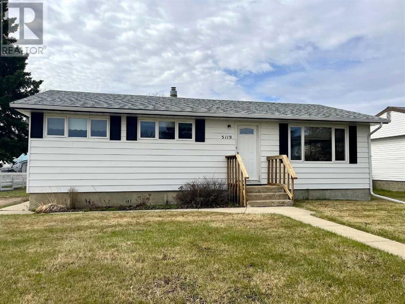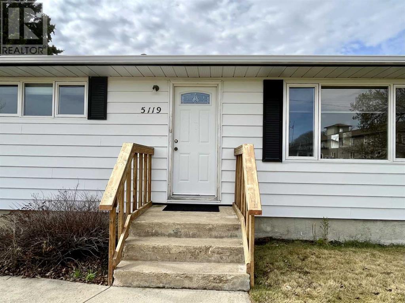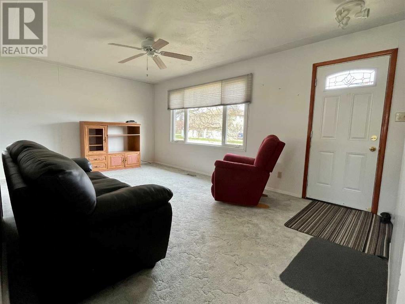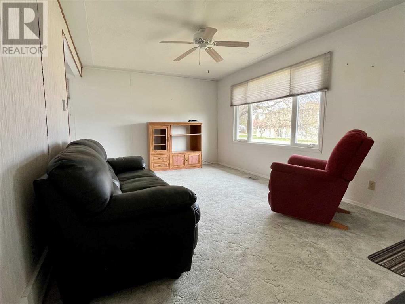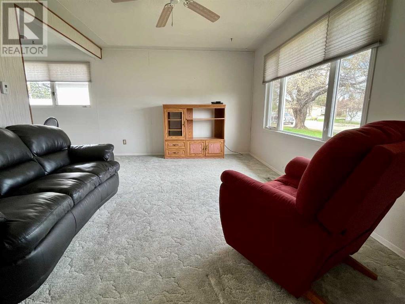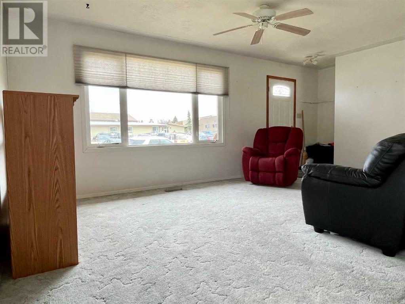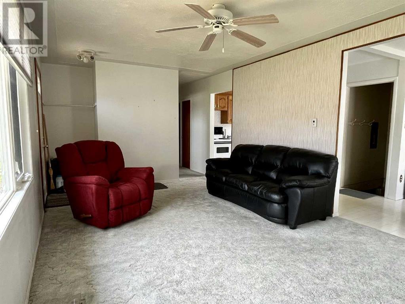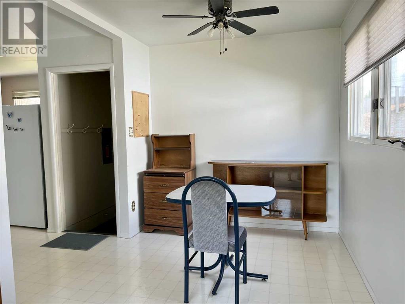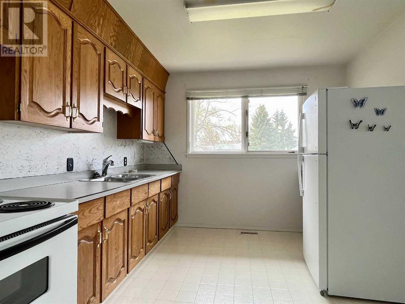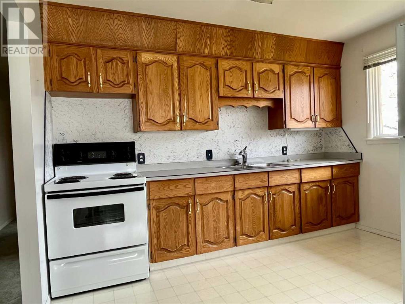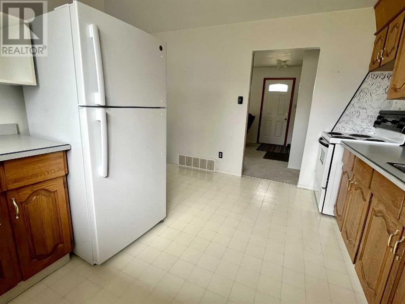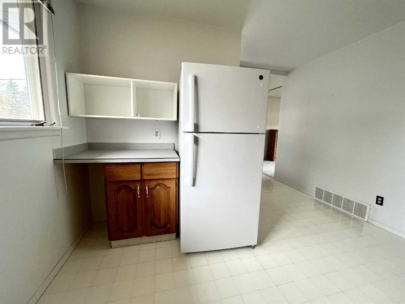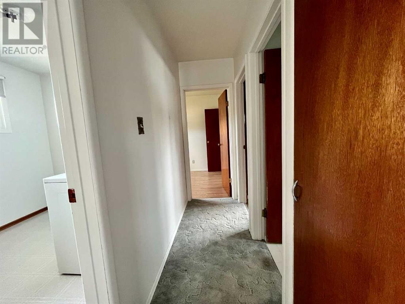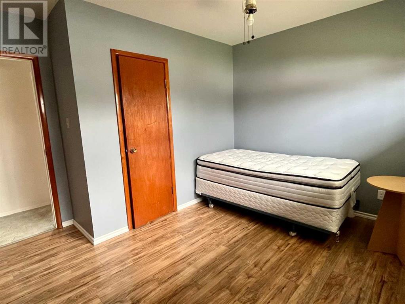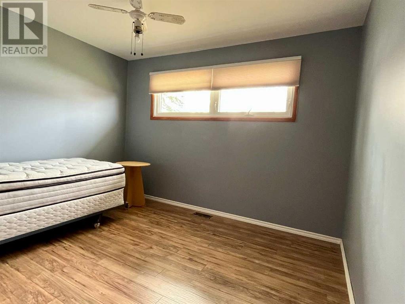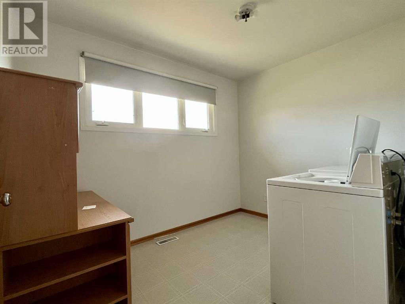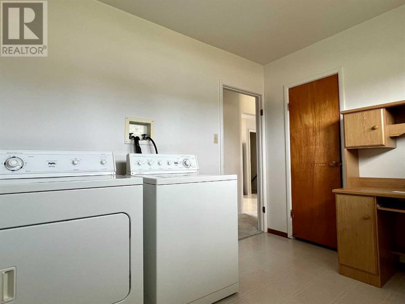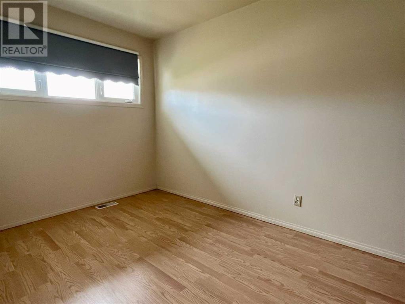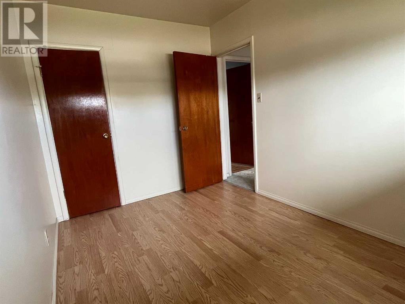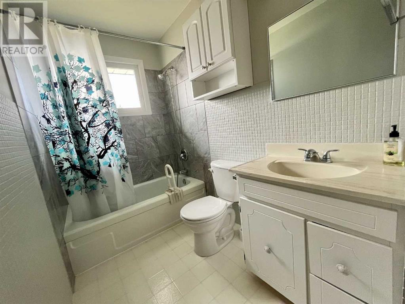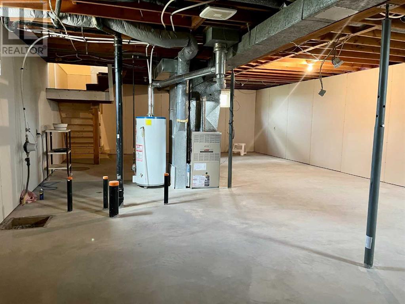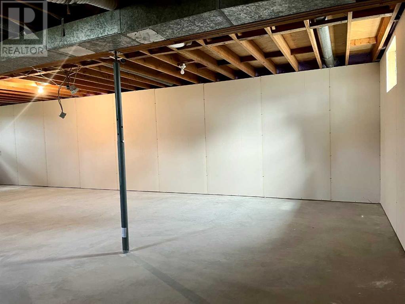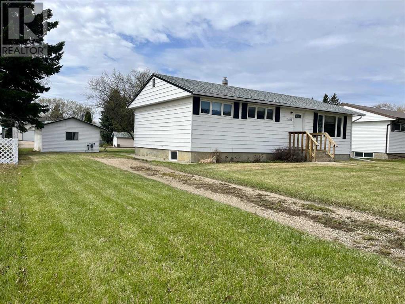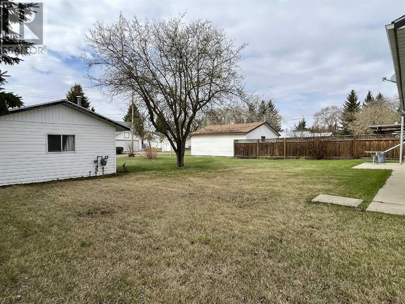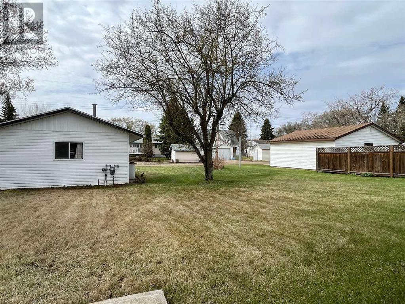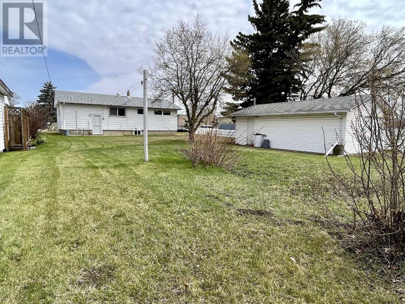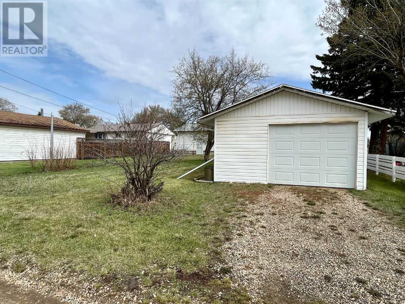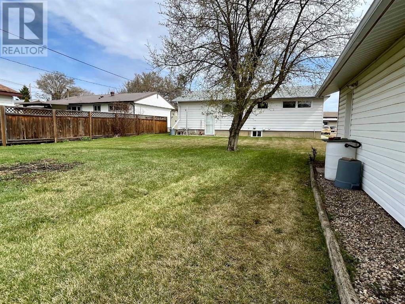3 Bedroom
1 Bathroom
940 sqft
Bungalow
None
Forced Air
Landscaped, Lawn
$179,900
Welcome to this well maintained 940 sq ft bungalow nestled in the peaceful community of Viking. This delightful 1959 home offers the timeless appeal of a traditional bungalow layout, with spacious rooms and ample natural light throughout.. With 3 bedrooms, 1 bathroom, and an unfinished basement ready for your personal touch, this property presents an excellent opportunity for customization and expansion. A country oak kitchen with fresh white appliances is ideal for cooking those family dinners- with a separate dining space that is flexible for extension if needed. Outside, the large lot boasts ample parking spaces as well as room for a garden, trampoline or whatever your needs might be! The single detached garage is perfect for the hobbyist or to keep the car clean on those blustery winter nights. Highlights of this home include: main floor laundry that can be put back downstairs; a fully re-done basement floor and exterior wall framing with spray foam insulation. (id:57456)
Property Details
|
MLS® Number
|
A2130539 |
|
Property Type
|
Single Family |
|
Community Name
|
Viking |
|
Amenities Near By
|
Golf Course, Park |
|
Community Features
|
Golf Course Development |
|
Features
|
See Remarks, Back Lane, Pvc Window |
|
Parking Space Total
|
2 |
|
Plan
|
4759ks |
|
Structure
|
None |
Building
|
Bathroom Total
|
1 |
|
Bedrooms Above Ground
|
3 |
|
Bedrooms Total
|
3 |
|
Appliances
|
See Remarks |
|
Architectural Style
|
Bungalow |
|
Basement Development
|
Unfinished |
|
Basement Type
|
Full (unfinished) |
|
Constructed Date
|
1959 |
|
Construction Material
|
Wood Frame |
|
Construction Style Attachment
|
Detached |
|
Cooling Type
|
None |
|
Flooring Type
|
Carpeted, Laminate, Linoleum |
|
Foundation Type
|
Poured Concrete |
|
Heating Type
|
Forced Air |
|
Stories Total
|
1 |
|
Size Interior
|
940 Sqft |
|
Total Finished Area
|
940 Sqft |
|
Type
|
House |
Parking
Land
|
Acreage
|
No |
|
Fence Type
|
Partially Fenced |
|
Land Amenities
|
Golf Course, Park |
|
Landscape Features
|
Landscaped, Lawn |
|
Size Depth
|
42.06 M |
|
Size Frontage
|
21.33 M |
|
Size Irregular
|
9660.00 |
|
Size Total
|
9660 Sqft|7,251 - 10,889 Sqft |
|
Size Total Text
|
9660 Sqft|7,251 - 10,889 Sqft |
|
Zoning Description
|
R1 |
Rooms
| Level |
Type |
Length |
Width |
Dimensions |
|
Main Level |
Kitchen |
|
|
11.50 Ft x 9.83 Ft |
|
Main Level |
Dining Room |
|
|
8.00 Ft x 7.92 Ft |
|
Main Level |
Living Room |
|
|
11.42 Ft x 18.25 Ft |
|
Main Level |
Bedroom |
|
|
10.08 Ft x 8.00 Ft |
|
Main Level |
4pc Bathroom |
|
|
Measurements not available |
|
Main Level |
Primary Bedroom |
|
|
11.50 Ft x 9.08 Ft |
|
Main Level |
Bedroom |
|
|
11.42 Ft x 7.83 Ft |
https://www.realtor.ca/real-estate/26873631/5119-57-avenue-viking-viking

