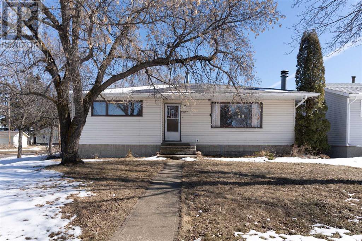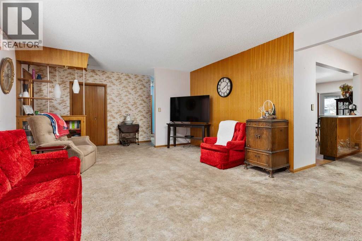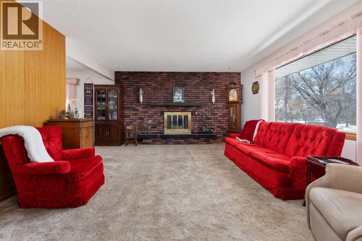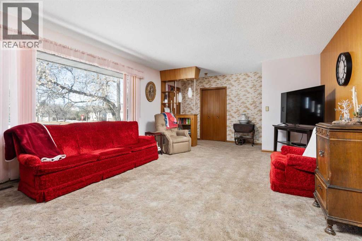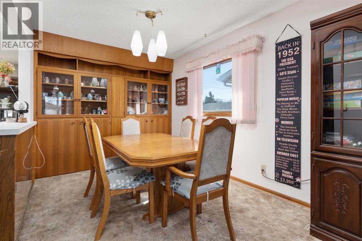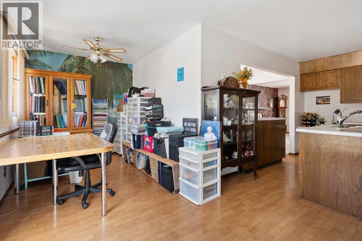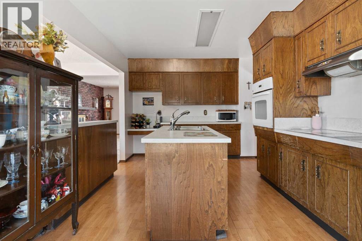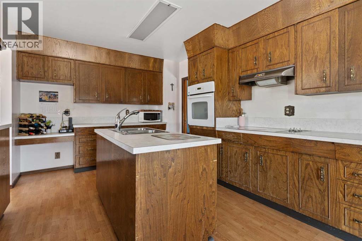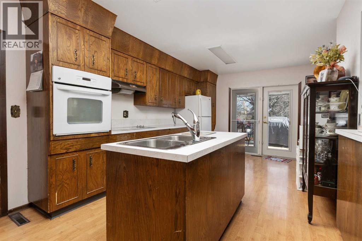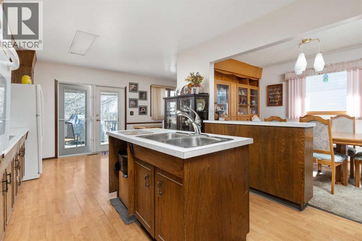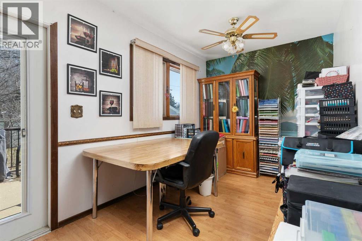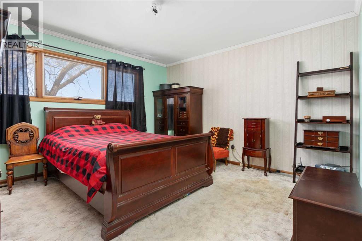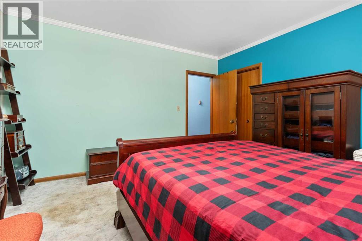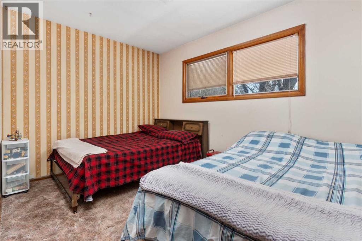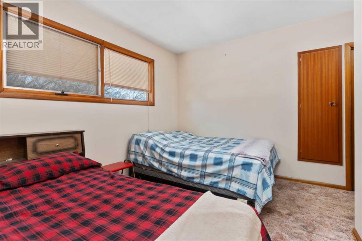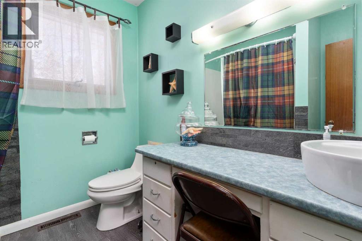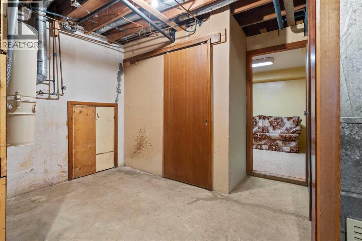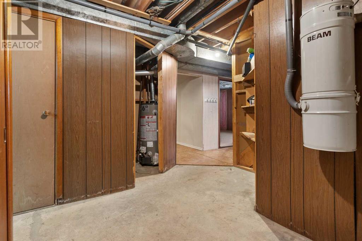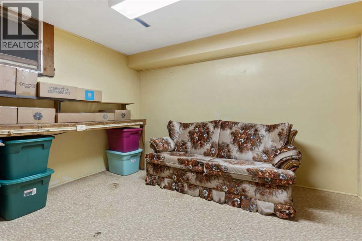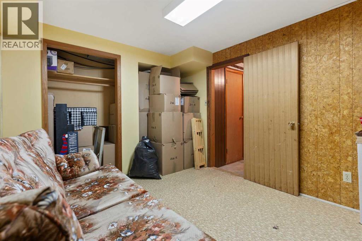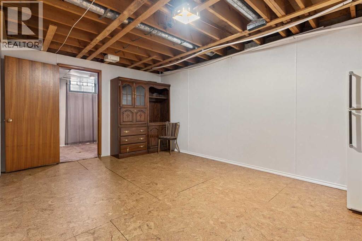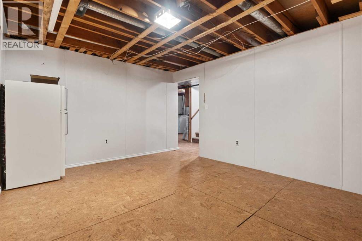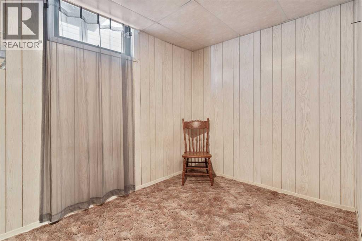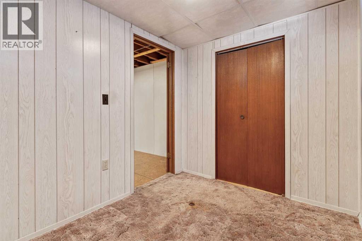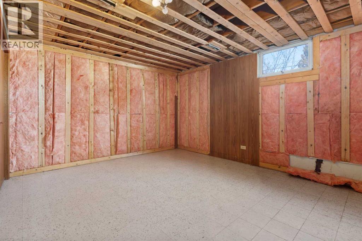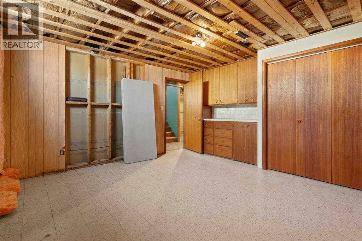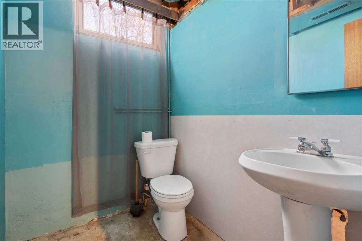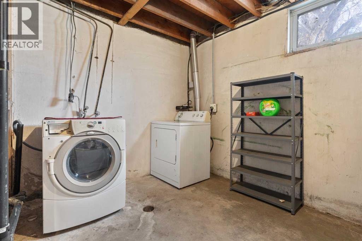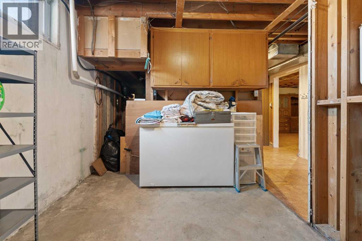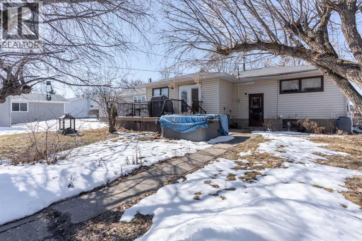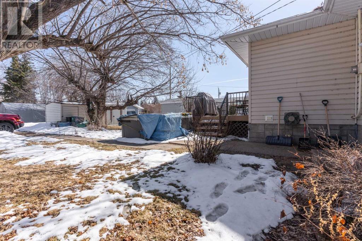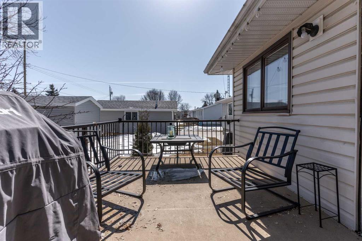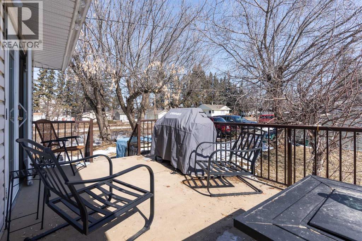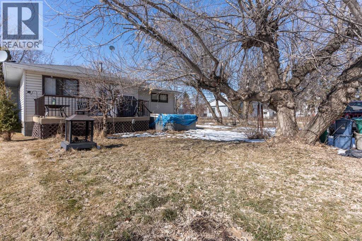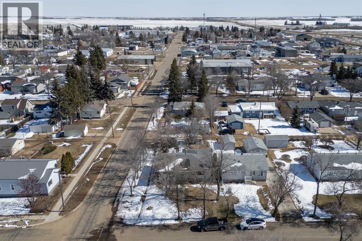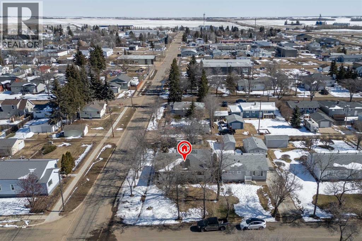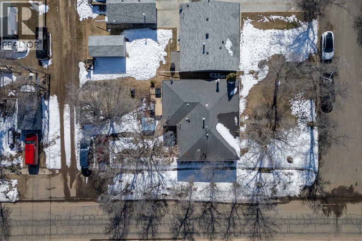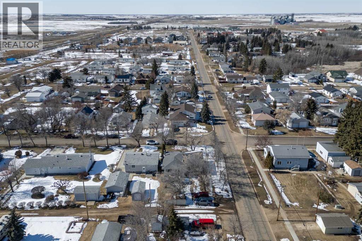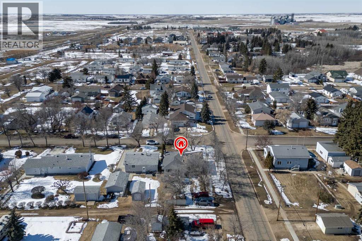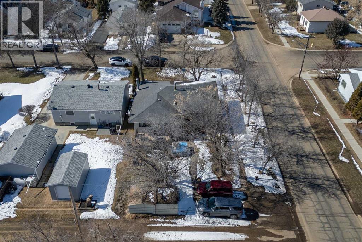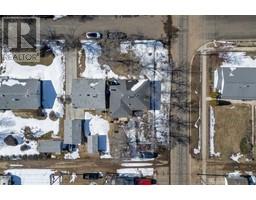5 Bedroom
2 Bathroom
1343 sqft
Bungalow
Fireplace
None
Other, Forced Air
$207,500
Affordability and space all rolled into one in this 5 bedroom, 2 bath home located closed to downtown Daysland and within walking distance to the well-respected Daysland School. This 1343 square foot home boasts a large living room, spacious kitchen with island and plenty of cupboard space, separate dining area and a convenient nook/office area adjacent to the kitchen for crafting or extra storage. Completing the main floor are two sizeable bedrooms and a four piece bath. In the basement you’ll find an extra family room with durable cork flooring, laundry area, two piece bath and 3 more bedrooms! This home has been cared for by the same family since it was built in 1962 and is nestled in the middle of Daysland close to the hospital, arena, downtown and the K-12 school. You’ll love the charm of both this home and the wonderful community of Daysland. (id:57456)
Property Details
|
MLS® Number
|
A2209314 |
|
Property Type
|
Single Family |
|
Community Name
|
Daysland |
|
Amenities Near By
|
Golf Course, Playground, Schools |
|
Community Features
|
Golf Course Development |
|
Features
|
Back Lane |
|
Parking Space Total
|
2 |
|
Plan
|
7274s |
|
Structure
|
Deck |
Building
|
Bathroom Total
|
2 |
|
Bedrooms Above Ground
|
2 |
|
Bedrooms Below Ground
|
3 |
|
Bedrooms Total
|
5 |
|
Appliances
|
Refrigerator, Stove, Freezer, Window Coverings, Washer & Dryer |
|
Architectural Style
|
Bungalow |
|
Basement Development
|
Finished |
|
Basement Type
|
Full (finished) |
|
Constructed Date
|
1962 |
|
Construction Material
|
Poured Concrete, Wood Frame |
|
Construction Style Attachment
|
Detached |
|
Cooling Type
|
None |
|
Exterior Finish
|
Concrete, Vinyl Siding |
|
Fireplace Present
|
Yes |
|
Fireplace Total
|
1 |
|
Flooring Type
|
Carpeted, Cork, Laminate |
|
Foundation Type
|
Poured Concrete |
|
Half Bath Total
|
1 |
|
Heating Fuel
|
Natural Gas |
|
Heating Type
|
Other, Forced Air |
|
Stories Total
|
1 |
|
Size Interior
|
1343 Sqft |
|
Total Finished Area
|
1343 Sqft |
|
Type
|
House |
Parking
Land
|
Acreage
|
No |
|
Fence Type
|
Not Fenced |
|
Land Amenities
|
Golf Course, Playground, Schools |
|
Size Depth
|
38.1 M |
|
Size Frontage
|
15.24 M |
|
Size Irregular
|
6250.00 |
|
Size Total
|
6250 Sqft|4,051 - 7,250 Sqft |
|
Size Total Text
|
6250 Sqft|4,051 - 7,250 Sqft |
|
Zoning Description
|
R1b |
Rooms
| Level |
Type |
Length |
Width |
Dimensions |
|
Basement |
Bedroom |
|
|
13.92 Ft x 11.83 Ft |
|
Basement |
Bedroom |
|
|
7.08 Ft x 9.92 Ft |
|
Basement |
Bedroom |
|
|
9.67 Ft x 11.83 Ft |
|
Basement |
Family Room |
|
|
11.58 Ft x 16.33 Ft |
|
Basement |
Laundry Room |
|
|
8.42 Ft x 11.67 Ft |
|
Basement |
2pc Bathroom |
|
|
.00 Ft x .00 Ft |
|
Main Level |
Dining Room |
|
|
12.25 Ft x 8.83 Ft |
|
Main Level |
Kitchen |
|
|
20.83 Ft x 20.75 Ft |
|
Main Level |
Living Room |
|
|
14.33 Ft x 19.58 Ft |
|
Main Level |
Den |
|
|
9.58 Ft x 7.58 Ft |
|
Main Level |
Primary Bedroom |
|
|
12.92 Ft x 12.67 Ft |
|
Main Level |
Bedroom |
|
|
8.75 Ft x 12.00 Ft |
|
Main Level |
4pc Bathroom |
|
|
.00 Ft x .00 Ft |
https://www.realtor.ca/real-estate/28136026/5037-53-street-daysland-daysland

