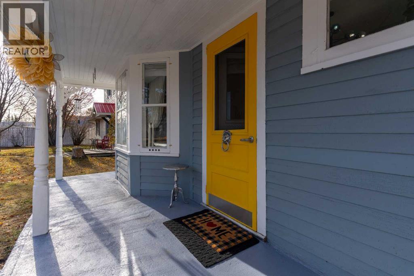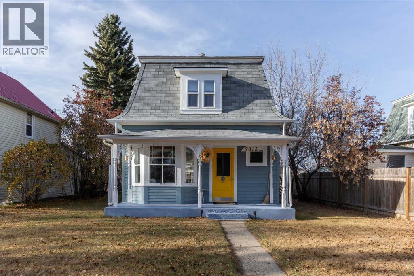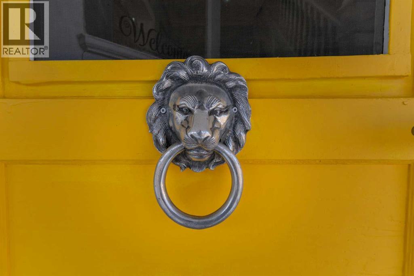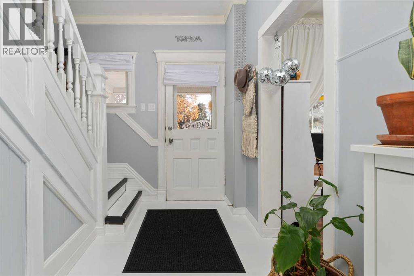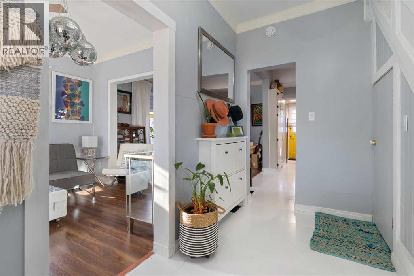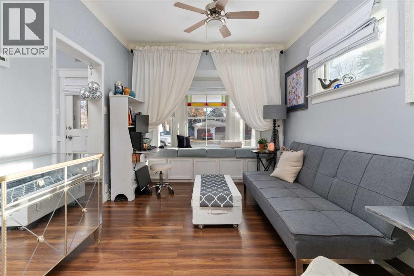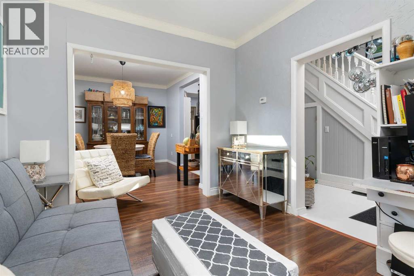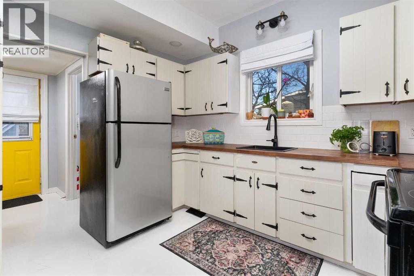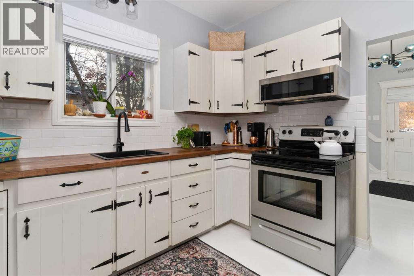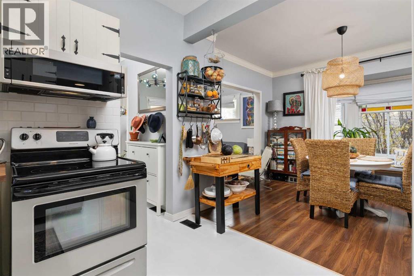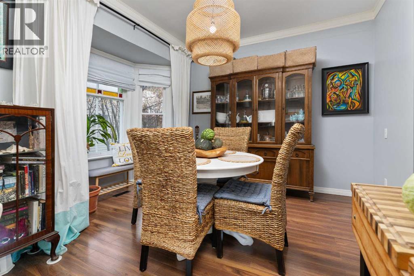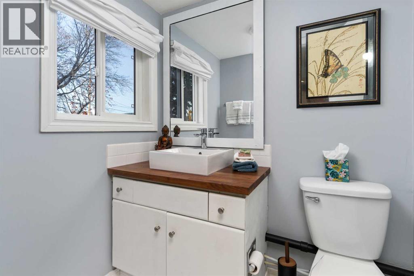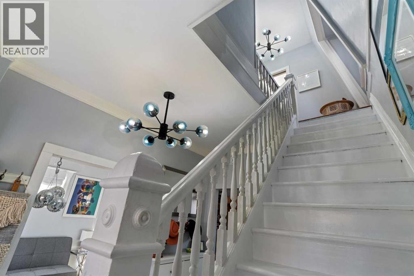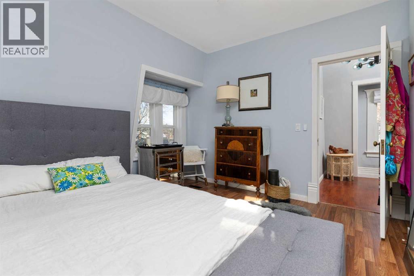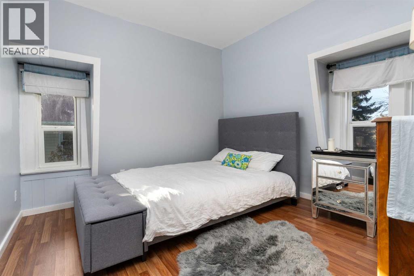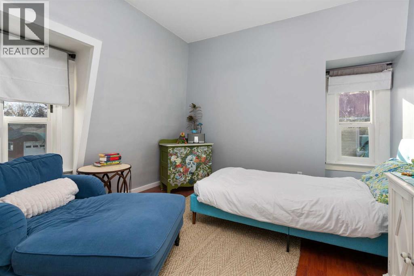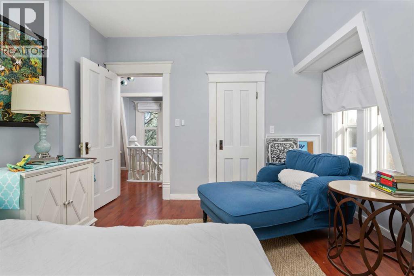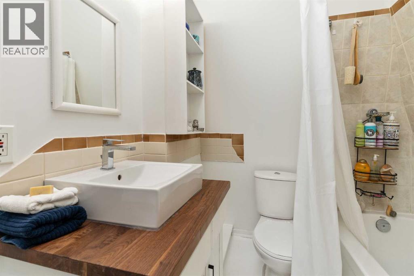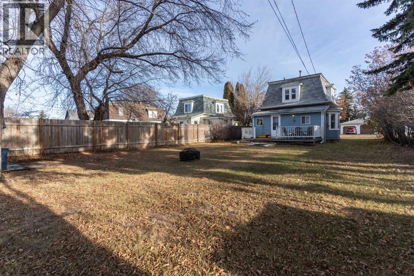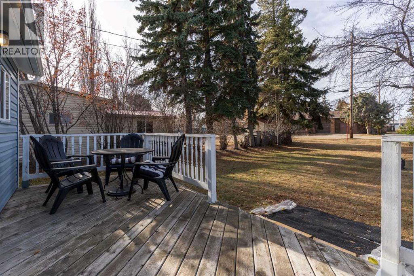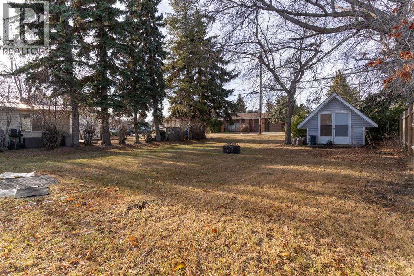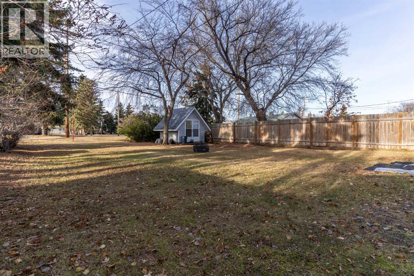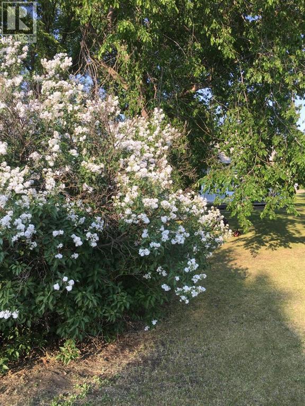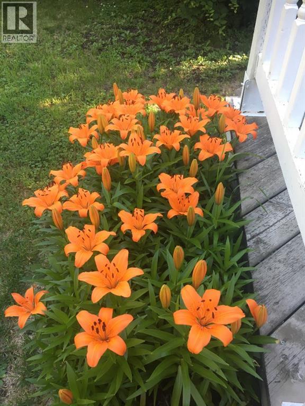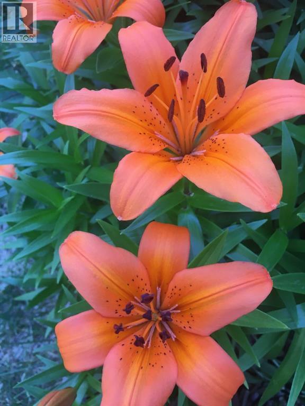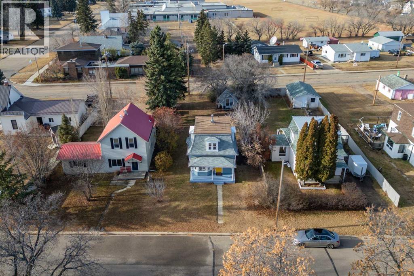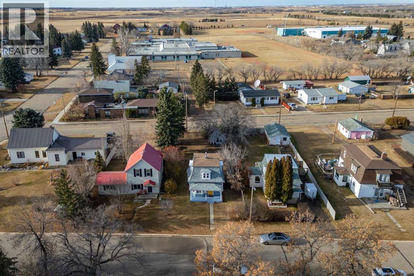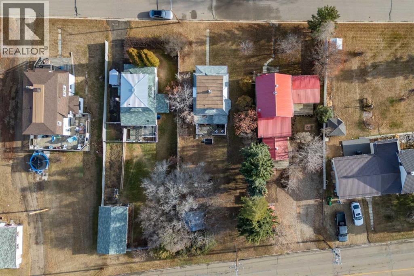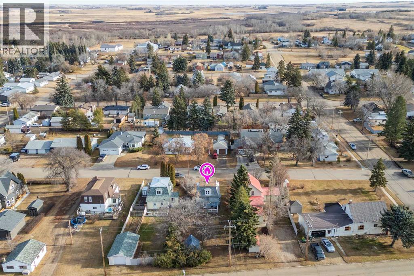2 Bedroom
2 Bathroom
1055 sqft
None
Forced Air
$300,000
Step into serenity with this enthralling Boho-Chic country home, where every detail whispers calm and comfort. Bathed in a cozy soft blue palette, this haven evokes a soothing sense of peace that welcomes you the moment you arrive.Designed for the free-spirited and family-focused, the home offers a harmonious blend of warmth and tranquility. Whether you're curling up with a book in a sunlit nook, making sour dough from scratch or hosting soulful gatherings on the porch, deck or around the campfire, this space nurtures a relaxed lifestyle rooted in authenticity and charm.Embrace the art of slow living in a real community, where the golf course, art club, lake, campgrounds, breakfast diner, liquor store, arena, bowling alley, credit union, post office, huge dog park, rodeo, school, grocery & hardware store are all within a 5-10 min walk. (id:57456)
Property Details
|
MLS® Number
|
A2270638 |
|
Property Type
|
Single Family |
|
Community Name
|
Sedgewick |
|
Amenities Near By
|
Golf Course, Playground, Schools, Shopping |
|
Community Features
|
Golf Course Development |
|
Features
|
Pvc Window, No Smoking Home |
|
Parking Space Total
|
2 |
|
Plan
|
3825p |
|
Structure
|
Deck |
Building
|
Bathroom Total
|
2 |
|
Bedrooms Above Ground
|
2 |
|
Bedrooms Total
|
2 |
|
Appliances
|
Refrigerator, Stove, Microwave Range Hood Combo, Washer & Dryer |
|
Basement Development
|
Unfinished |
|
Basement Type
|
Crawl Space (unfinished) |
|
Constructed Date
|
1915 |
|
Construction Material
|
Wood Frame |
|
Construction Style Attachment
|
Detached |
|
Cooling Type
|
None |
|
Exterior Finish
|
Vinyl Siding, Wood Siding |
|
Flooring Type
|
Laminate, Linoleum |
|
Foundation Type
|
Brick |
|
Half Bath Total
|
1 |
|
Heating Type
|
Forced Air |
|
Stories Total
|
2 |
|
Size Interior
|
1055 Sqft |
|
Total Finished Area
|
1055 Sqft |
|
Type
|
House |
Parking
Land
|
Acreage
|
No |
|
Fence Type
|
Partially Fenced |
|
Land Amenities
|
Golf Course, Playground, Schools, Shopping |
|
Size Depth
|
40.84 M |
|
Size Frontage
|
15.24 M |
|
Size Irregular
|
6700.00 |
|
Size Total
|
6700 Sqft|4,051 - 7,250 Sqft |
|
Size Total Text
|
6700 Sqft|4,051 - 7,250 Sqft |
|
Zoning Description
|
R1 |
Rooms
| Level |
Type |
Length |
Width |
Dimensions |
|
Second Level |
Primary Bedroom |
|
|
11.00 Ft x 10.58 Ft |
|
Second Level |
Bedroom |
|
|
11.08 Ft x 10.50 Ft |
|
Second Level |
4pc Bathroom |
|
|
.00 Ft x .00 Ft |
|
Main Level |
Living Room |
|
|
10.83 Ft x 10.17 Ft |
|
Main Level |
Kitchen |
|
|
10.58 Ft x 8.58 Ft |
|
Main Level |
Dining Room |
|
|
10.83 Ft x 12.17 Ft |
|
Main Level |
2pc Bathroom |
|
|
.00 Ft x .00 Ft |
|
Main Level |
Laundry Room |
|
|
7.50 Ft x 5.50 Ft |
|
Main Level |
Other |
|
|
6.00 Ft x 5.42 Ft |
https://www.realtor.ca/real-estate/29104026/5013-49-a-street-sedgewick-sedgewick

