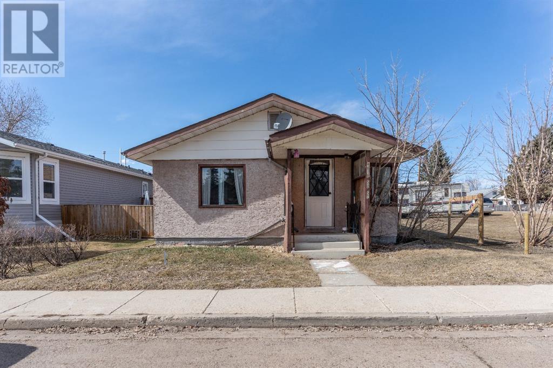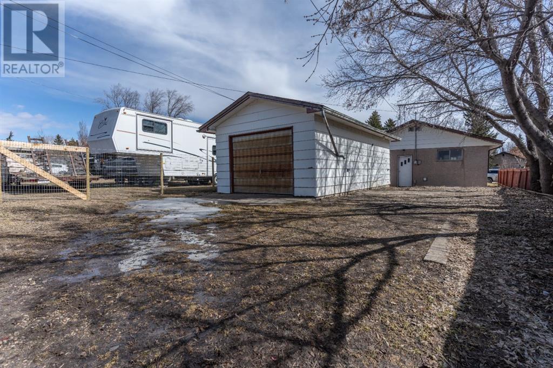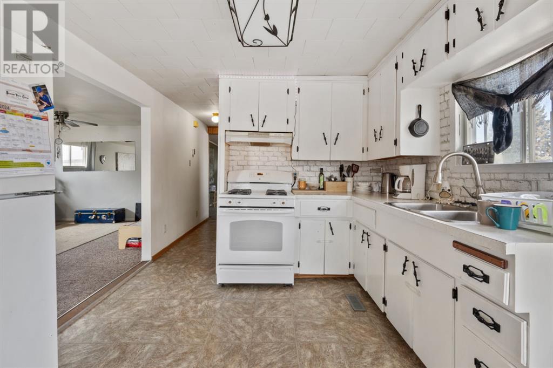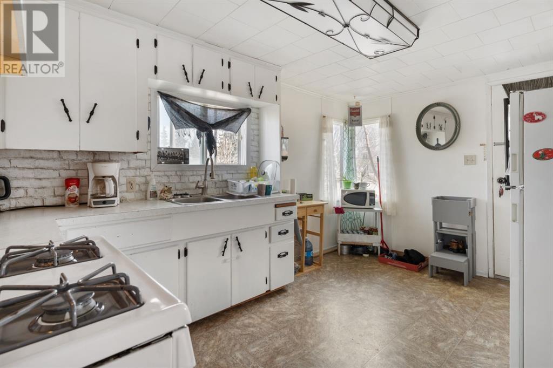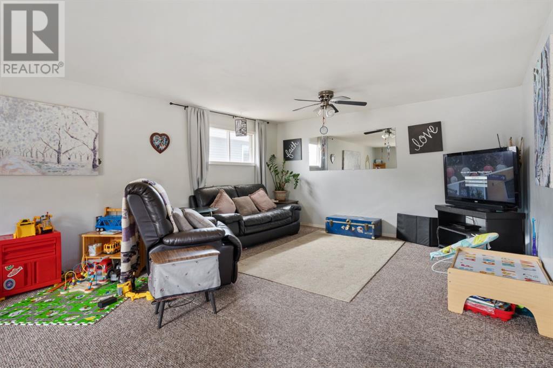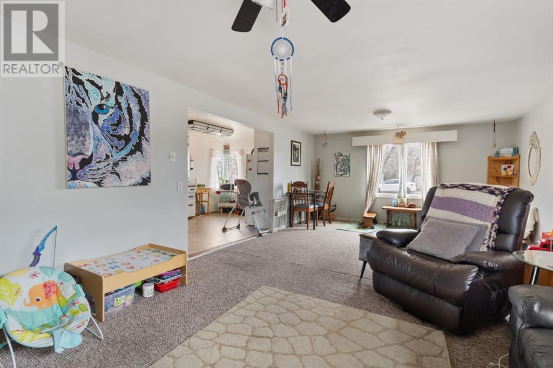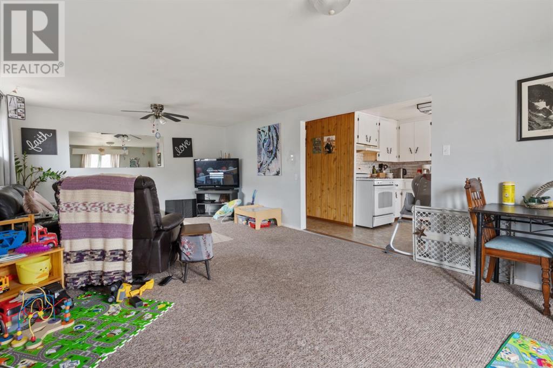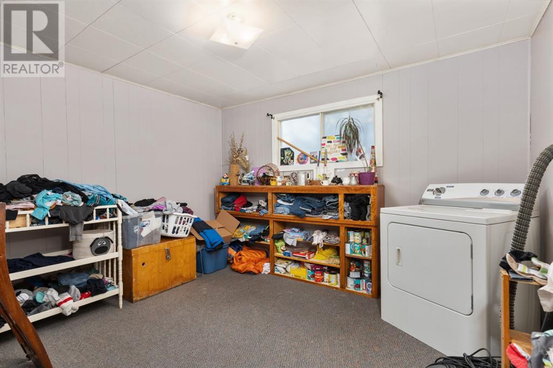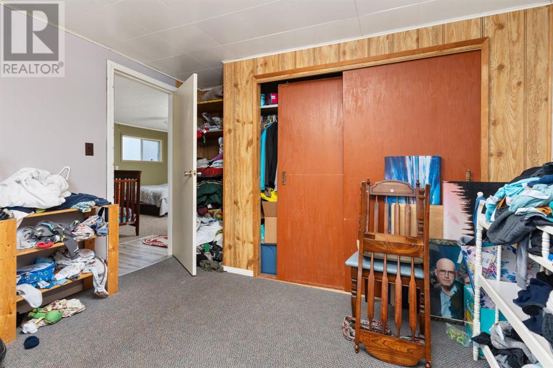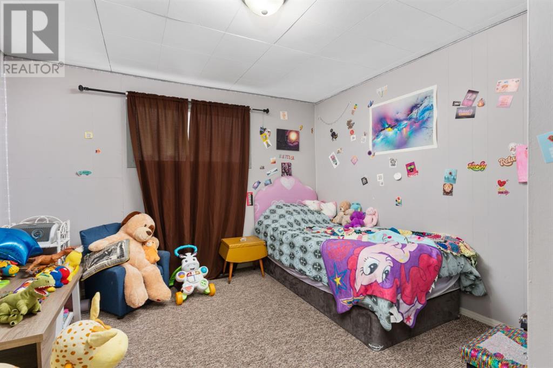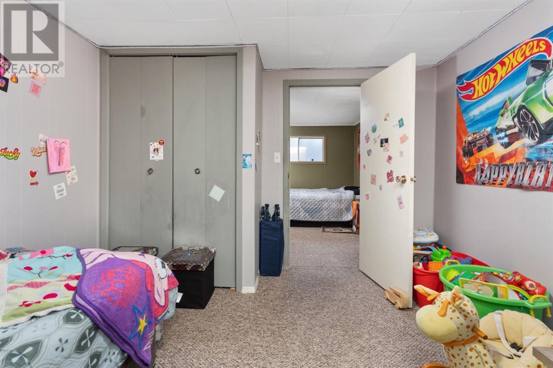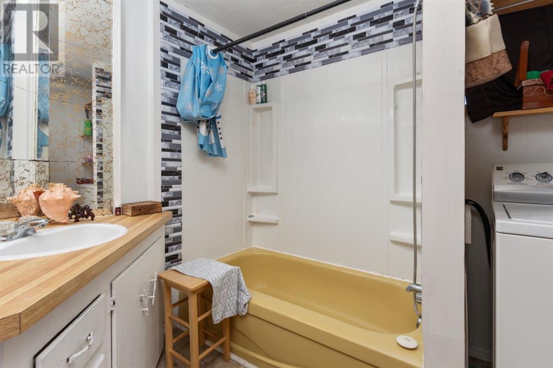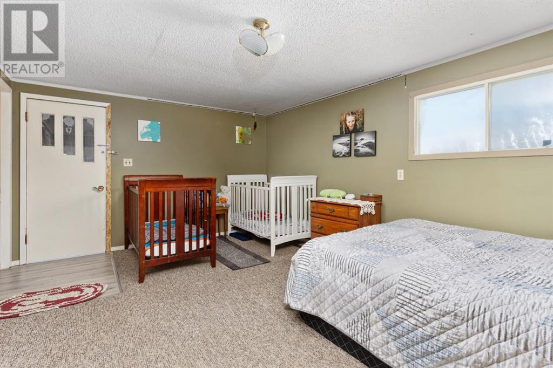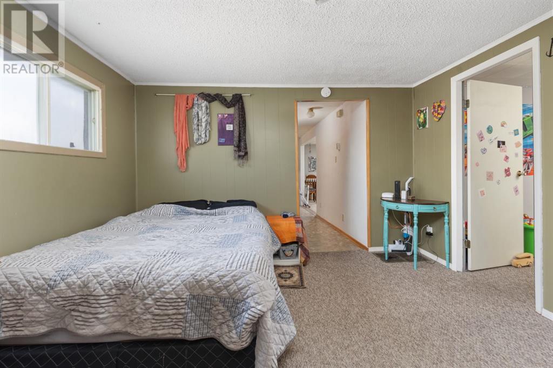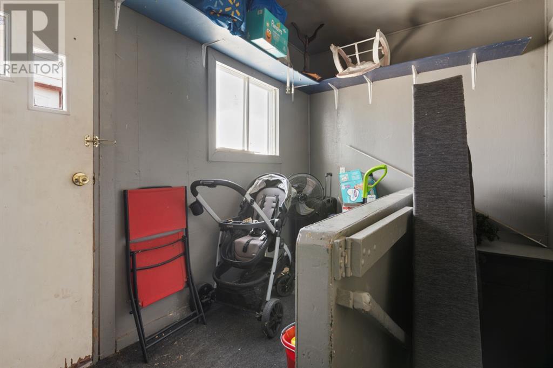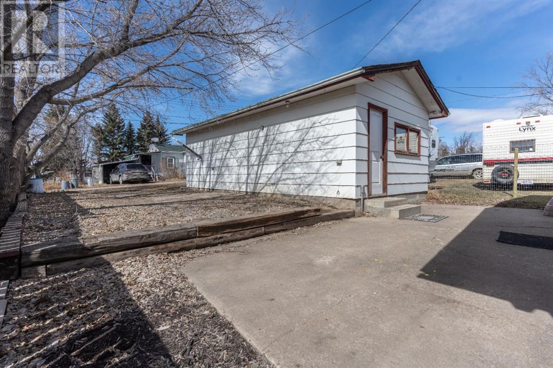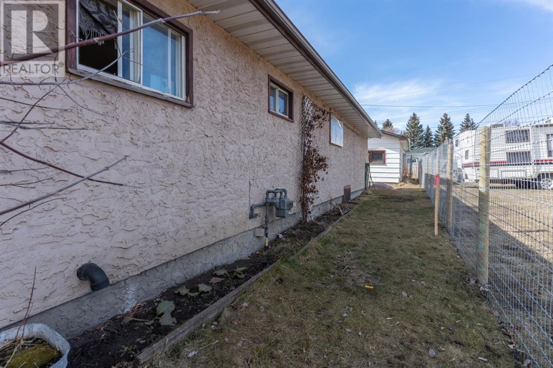2 Bedroom
1 Bathroom
1188 sqft
Bungalow
None
Forced Air
$105,000
Welcome to the perfect investment property or home for your family home in the lovable town of Bashaw! Nestled in the heart of the community, this cozy 2-bedroom house offers a wonderful living experience. As you step inside, you'll enter into the kitchen that seamlessly flows into the main living/dining area, creating a warm and inviting atmosphere for gatherings and everyday living. As you continue down the hallway you will find a second living area perfect for an office or bonus room, which is also connected to the 2 bedrooms. Convenience is key with your main floor laundry facilities. Need extra storage? The basement boasts two additional rooms, perfect for storage or a cold room. Outside, a single detached garage provides parking space or extra storage for your outdoor equipment. Don't miss out on the opportunity to make this delightful Bashaw residence your own! (id:57456)
Property Details
|
MLS® Number
|
A2121881 |
|
Property Type
|
Single Family |
|
Community Name
|
Bashaw |
|
Amenities Near By
|
Golf Course, Playground |
|
Community Features
|
Golf Course Development, Lake Privileges |
|
Features
|
See Remarks |
|
Parking Space Total
|
3 |
|
Plan
|
662bx |
|
Structure
|
None |
Building
|
Bathroom Total
|
1 |
|
Bedrooms Above Ground
|
2 |
|
Bedrooms Total
|
2 |
|
Appliances
|
Washer, Refrigerator, Oven, Dryer |
|
Architectural Style
|
Bungalow |
|
Basement Development
|
Unfinished |
|
Basement Type
|
Partial (unfinished) |
|
Constructed Date
|
1963 |
|
Construction Material
|
Wood Frame |
|
Construction Style Attachment
|
Detached |
|
Cooling Type
|
None |
|
Exterior Finish
|
Stucco |
|
Flooring Type
|
Carpeted, Linoleum |
|
Foundation Type
|
Poured Concrete |
|
Heating Type
|
Forced Air |
|
Stories Total
|
1 |
|
Size Interior
|
1188 Sqft |
|
Total Finished Area
|
1188 Sqft |
|
Type
|
House |
Parking
Land
|
Acreage
|
No |
|
Fence Type
|
Not Fenced |
|
Land Amenities
|
Golf Course, Playground |
|
Size Frontage
|
10.67 M |
|
Size Irregular
|
4200.00 |
|
Size Total
|
4200 Sqft|4,051 - 7,250 Sqft |
|
Size Total Text
|
4200 Sqft|4,051 - 7,250 Sqft |
|
Zoning Description
|
R2 |
Rooms
| Level |
Type |
Length |
Width |
Dimensions |
|
Main Level |
4pc Bathroom |
|
|
.00 Ft x .00 Ft |
|
Main Level |
Primary Bedroom |
|
|
11.00 Ft x 9.75 Ft |
|
Main Level |
Bedroom |
|
|
10.67 Ft x 9.00 Ft |
|
Main Level |
Living Room/dining Room |
|
|
22.75 Ft x 12.67 Ft |
|
Main Level |
Living Room |
|
|
15.42 Ft x 11.25 Ft |
|
Main Level |
Kitchen |
|
|
13.33 Ft x 9.08 Ft |
https://www.realtor.ca/real-estate/26735651/4616-50-street-bashaw-bashaw

