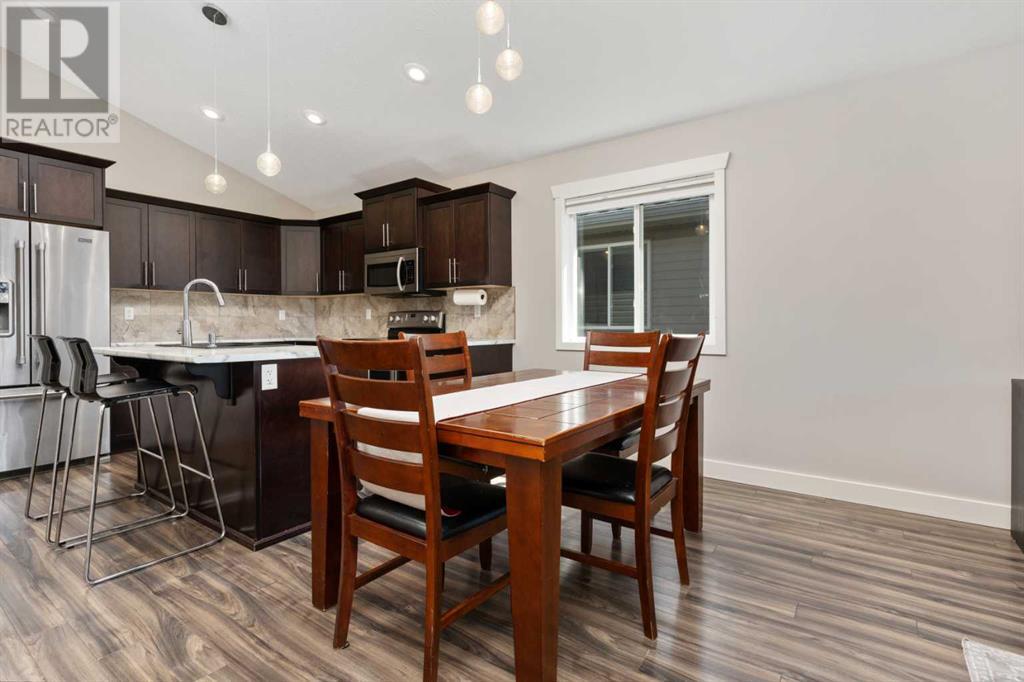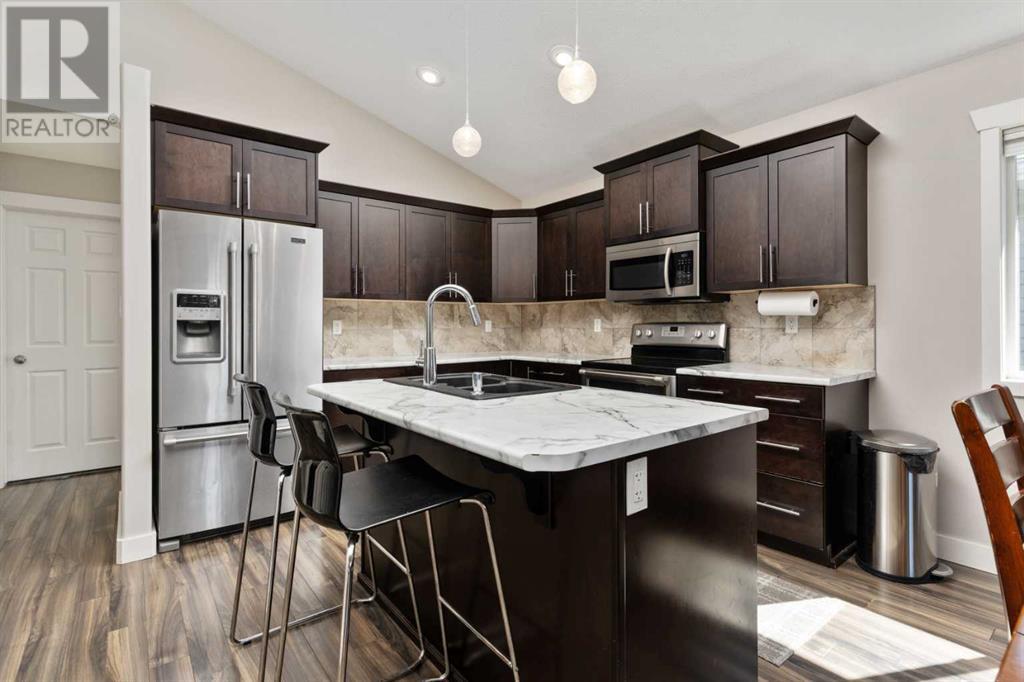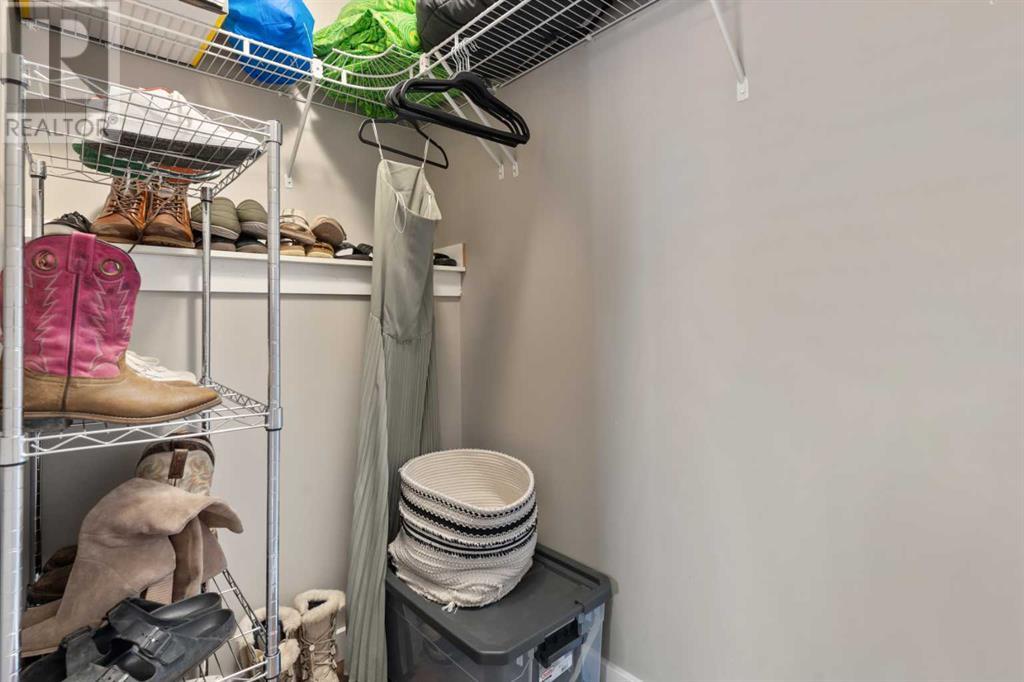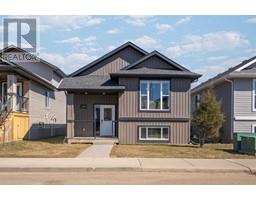4409 75 Street Camrose, Alberta T4V 5C9
$365,000
Welcome to this inviting 1,054 square foot bi-level, perfectly designed for comfortable family living.This well-maintained home offers a bright and open floor plan with a total of 4 bedrooms and 3 full bathrooms, providing ample space for everyone. The heart of the home is the kitchen, complete with a central island that’s ideal for meal prep, casual dining, or gathering with friends.The main level features a spacious living and dining area, a primary bedroom with a private 3-piece en-suite, and a second bedroom with easy access to a 4-piece bathroom. You will also notice the convenient main floor laundry. The fully finished lower level offers a fantastic entertaining space—perfect for movie nights or game days—along with two additional bedrooms and another full 4-piece bath.Step outside to relax in your backyard, an ideal spot to unwind or host summer barbecues. Conveniently located near west end shopping, parks, and other amenities, this home is a great opportunity for families, first-time buyers, or investors alike. (id:57456)
Property Details
| MLS® Number | A2212505 |
| Property Type | Single Family |
| Community Name | West Park |
| Amenities Near By | Park, Playground, Shopping |
| Features | Back Lane |
| Parking Space Total | 3 |
| Plan | 0828011 |
Building
| Bathroom Total | 3 |
| Bedrooms Above Ground | 2 |
| Bedrooms Below Ground | 2 |
| Bedrooms Total | 4 |
| Appliances | Refrigerator, Dishwasher, Stove, Microwave, Washer & Dryer |
| Architectural Style | Bi-level |
| Basement Development | Finished |
| Basement Type | Full (finished) |
| Constructed Date | 2015 |
| Construction Material | Wood Frame |
| Construction Style Attachment | Detached |
| Cooling Type | None |
| Exterior Finish | Vinyl Siding |
| Flooring Type | Carpeted, Laminate, Tile |
| Foundation Type | Poured Concrete |
| Heating Type | Forced Air |
| Size Interior | 1054 Sqft |
| Total Finished Area | 1054 Sqft |
| Type | House |
Parking
| Parking Pad | |
| R V |
Land
| Acreage | No |
| Fence Type | Fence |
| Land Amenities | Park, Playground, Shopping |
| Size Depth | 32.92 M |
| Size Frontage | 10.06 M |
| Size Irregular | 3564.00 |
| Size Total | 3564 Sqft|0-4,050 Sqft |
| Size Total Text | 3564 Sqft|0-4,050 Sqft |
| Zoning Description | 29 |
Rooms
| Level | Type | Length | Width | Dimensions |
|---|---|---|---|---|
| Basement | Family Room | 22.00 Ft x 12.00 Ft | ||
| Basement | Bedroom | 7.92 Ft x 8.83 Ft | ||
| Basement | 4pc Bathroom | .00 Ft | ||
| Basement | Bedroom | 8.67 Ft x 12.00 Ft | ||
| Main Level | Living Room | 13.00 Ft x 13.00 Ft | ||
| Main Level | Eat In Kitchen | 16.00 Ft x 13.58 Ft | ||
| Main Level | Bedroom | 8.92 Ft x 10.58 Ft | ||
| Main Level | 4pc Bathroom | .00 Ft | ||
| Main Level | Primary Bedroom | 12.92 Ft x 11.67 Ft | ||
| Main Level | 3pc Bathroom | .00 Ft |
https://www.realtor.ca/real-estate/28191902/4409-75-street-camrose-west-park













































































