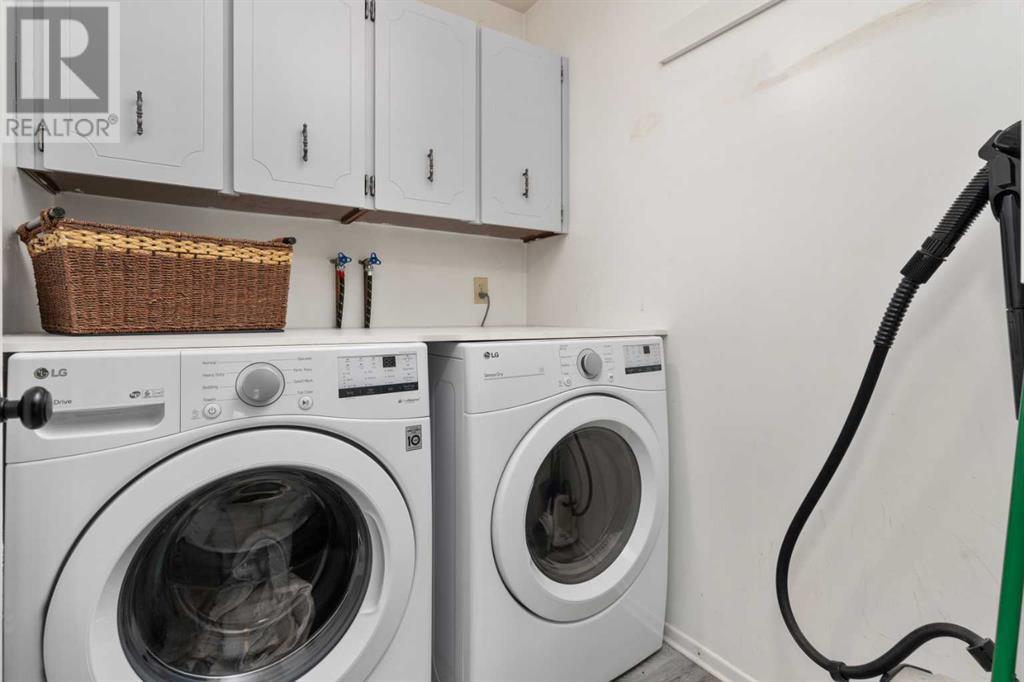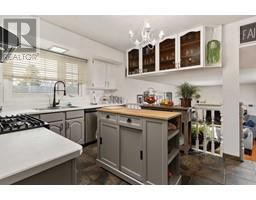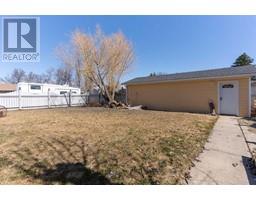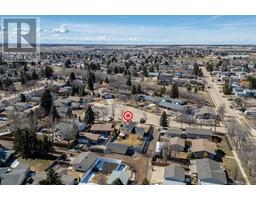3 Bedroom
3 Bathroom
1694 sqft
4 Level
Fireplace
None
Forced Air
$415,000
This charming 1,694 sq ft 4-level split offers incredible space, comfort, and character—perfect for families or anyone seeking a warm and welcoming home. With great curb appeal and a location just a stone’s throw from the brand-new Chester Ronning School, convenience and community are at your doorstep. Inside, you'll find 3 bedrooms upstairs and a main floor office that could easily serve as a fourth bedroom, along with 3 bathrooms, including a lovely primary suite complete with a 3-piece en suite featuring a luxurious steam shower. The bright and fresh kitchen flows into a formal dining area, while the hardwood flooring in the living room adds warmth and character. A cozy family room with a wood-burning fireplace opens directly to your private, fenced backyard—ideal for entertaining or relaxing. The lower level includes a second family room and ample storage. With vinyl windows and an oversized single detached garage, this well-maintained home checks all the boxes! (id:57456)
Property Details
|
MLS® Number
|
A2209275 |
|
Property Type
|
Single Family |
|
Community Name
|
Marler |
|
Amenities Near By
|
Park, Schools |
|
Features
|
See Remarks |
|
Parking Space Total
|
2 |
|
Plan
|
3579tr |
Building
|
Bathroom Total
|
3 |
|
Bedrooms Above Ground
|
3 |
|
Bedrooms Total
|
3 |
|
Appliances
|
Refrigerator, Gas Stove(s), Dishwasher, Microwave, Garage Door Opener, Washer & Dryer |
|
Architectural Style
|
4 Level |
|
Basement Development
|
Finished |
|
Basement Type
|
Full (finished) |
|
Constructed Date
|
1974 |
|
Construction Style Attachment
|
Detached |
|
Cooling Type
|
None |
|
Exterior Finish
|
Vinyl Siding |
|
Fireplace Present
|
Yes |
|
Fireplace Total
|
1 |
|
Flooring Type
|
Carpeted, Ceramic Tile, Hardwood, Vinyl |
|
Foundation Type
|
Poured Concrete |
|
Half Bath Total
|
1 |
|
Heating Type
|
Forced Air |
|
Size Interior
|
1694 Sqft |
|
Total Finished Area
|
1694 Sqft |
|
Type
|
House |
Parking
Land
|
Acreage
|
No |
|
Fence Type
|
Fence |
|
Land Amenities
|
Park, Schools |
|
Size Depth
|
38.4 M |
|
Size Frontage
|
17.07 M |
|
Size Irregular
|
685.60 |
|
Size Total
|
685.6 M2|7,251 - 10,889 Sqft |
|
Size Total Text
|
685.6 M2|7,251 - 10,889 Sqft |
|
Zoning Description
|
R1 |
Rooms
| Level |
Type |
Length |
Width |
Dimensions |
|
Second Level |
Living Room |
|
|
15.75 Ft x 13.42 Ft |
|
Second Level |
Dining Room |
|
|
11.50 Ft x 8.92 Ft |
|
Second Level |
Kitchen |
|
|
10.00 Ft x 13.42 Ft |
|
Third Level |
Primary Bedroom |
|
|
12.00 Ft x 13.75 Ft |
|
Third Level |
Bedroom |
|
|
9.33 Ft x 9.00 Ft |
|
Third Level |
Bedroom |
|
|
10.00 Ft x 9.42 Ft |
|
Third Level |
3pc Bathroom |
|
|
Measurements not available |
|
Third Level |
4pc Bathroom |
|
|
Measurements not available |
|
Basement |
Family Room |
|
|
12.92 Ft x 23.00 Ft |
|
Main Level |
2pc Bathroom |
|
|
Measurements not available |
|
Main Level |
Family Room |
|
|
19.33 Ft x 11.33 Ft |
|
Main Level |
Office |
|
|
9.25 Ft x 9.42 Ft |
https://www.realtor.ca/real-estate/28155144/4213-63-street-camrose-marler





































































