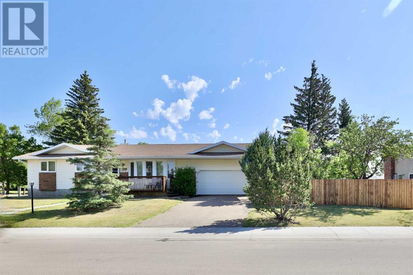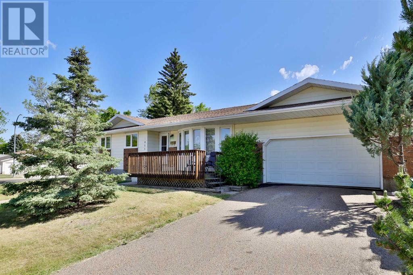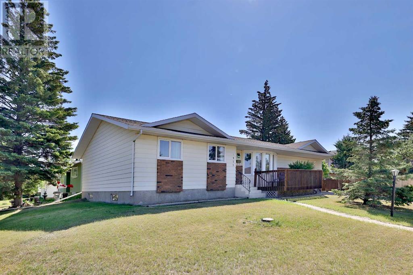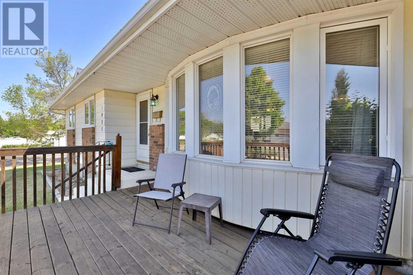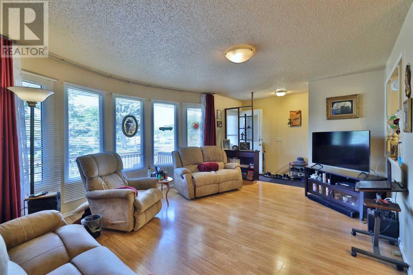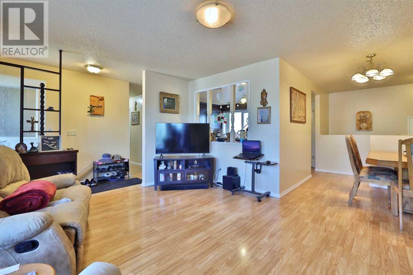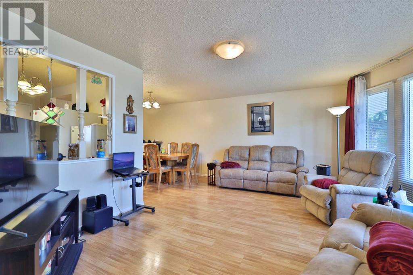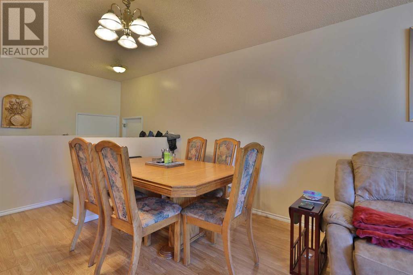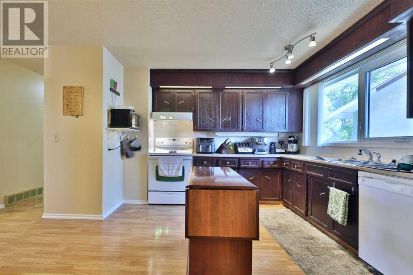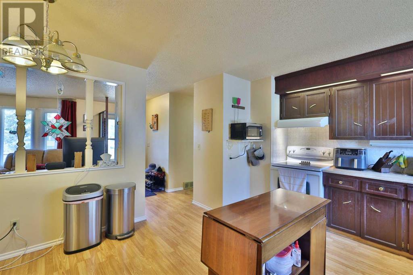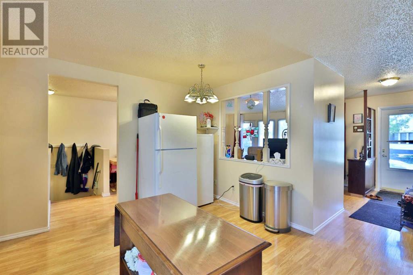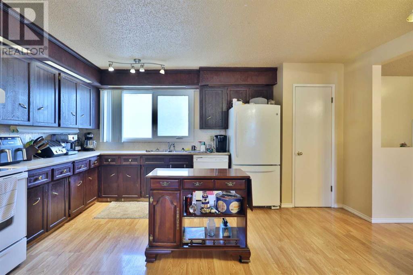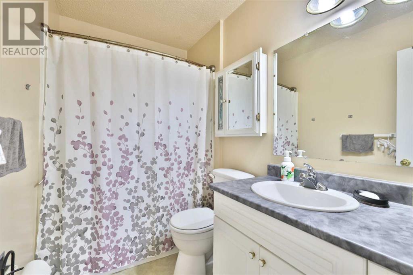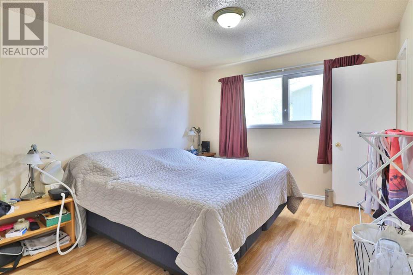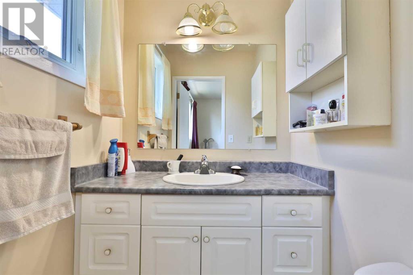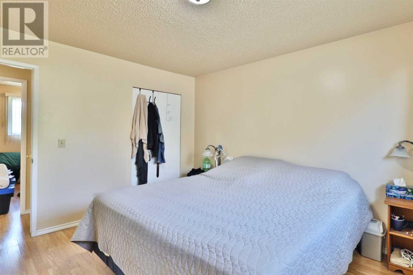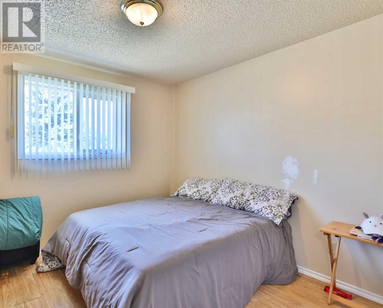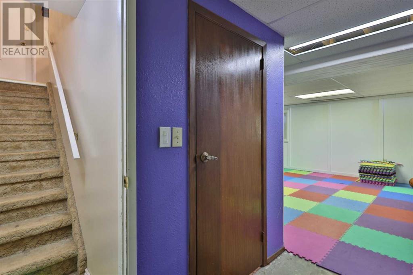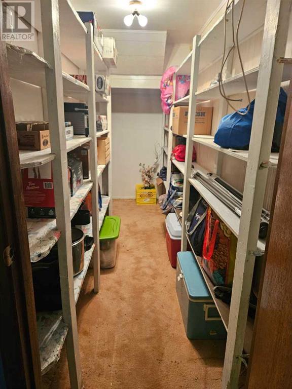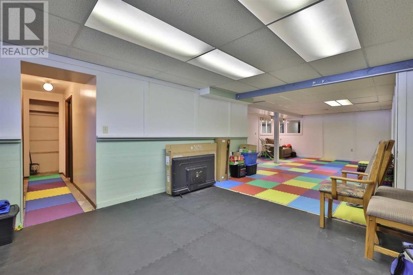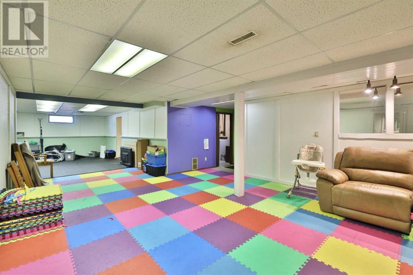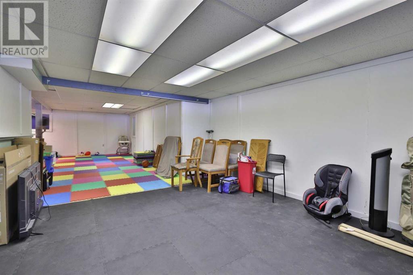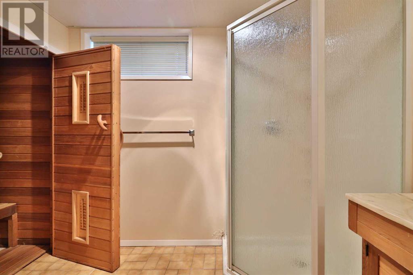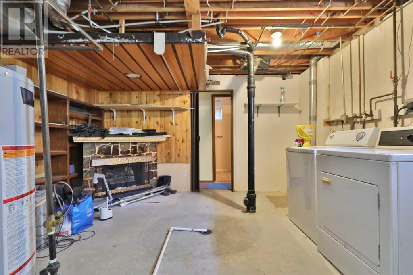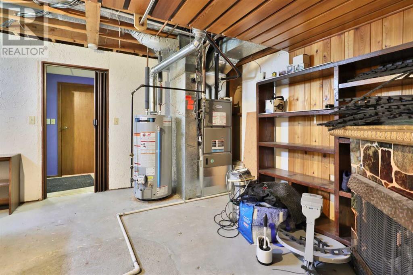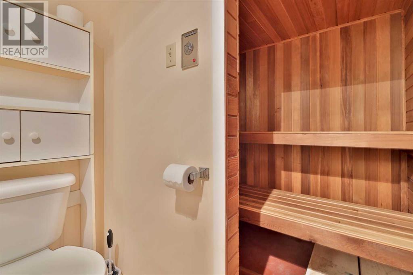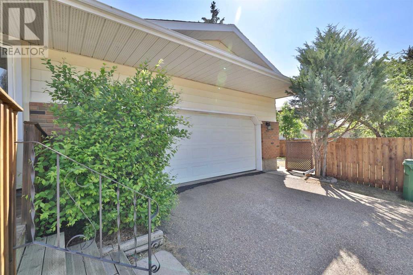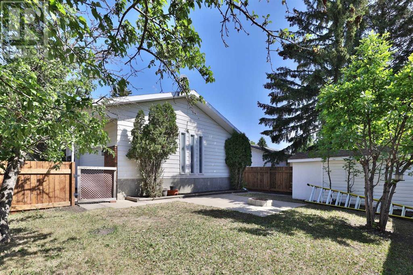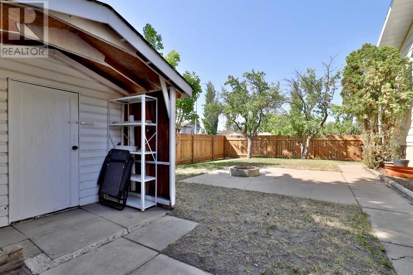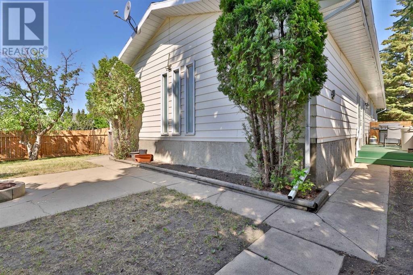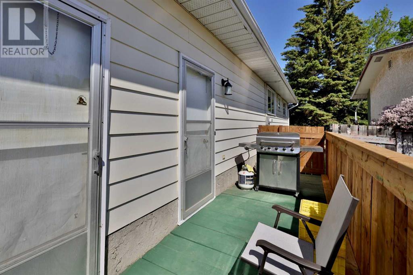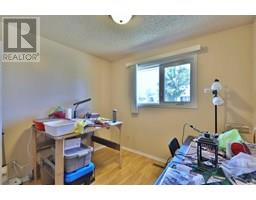3 Bedroom
3 Bathroom
1165 sqft
Bungalow
Central Air Conditioning
Forced Air
$349,000
Welcome to this 1165 sq ft Bungalow! It offers some openness on the main level, vinyl windows, 3 bedrooms up, as well as the main washroom AND a 2 pc. ensuite. Some of the improvements are: BRAND NEW fence and shed shingles in 2025, NEW hot water tank and stove in 2024, furnace in 2020, house shingles approx 2019 and as mentioned, newer vinyl windows on the main level. The lower level has lots of space for either a HUGE family room, another bedroom, or your creativity. There's a storage room, utility/laundry room and a 3 pc. washroom as well. You'll appreciate the attached garage that's generous (24'x26') and insulated. Enjoy the sun or shade depending on the time of day, with the East and West facing decks ... plus a nice firepit spot to the south. It's there you'll find the fenced yard and handy shed! (id:57456)
Property Details
|
MLS® Number
|
A2229124 |
|
Property Type
|
Single Family |
|
Community Name
|
Parkview |
|
Parking Space Total
|
2 |
|
Plan
|
7620039 |
|
Structure
|
Shed, Deck |
Building
|
Bathroom Total
|
3 |
|
Bedrooms Above Ground
|
3 |
|
Bedrooms Total
|
3 |
|
Appliances
|
See Remarks |
|
Architectural Style
|
Bungalow |
|
Basement Development
|
Partially Finished |
|
Basement Type
|
Full (partially Finished) |
|
Constructed Date
|
1976 |
|
Construction Material
|
Wood Frame |
|
Construction Style Attachment
|
Detached |
|
Cooling Type
|
Central Air Conditioning |
|
Exterior Finish
|
Metal |
|
Flooring Type
|
Carpeted, Laminate |
|
Foundation Type
|
Poured Concrete |
|
Half Bath Total
|
1 |
|
Heating Fuel
|
Natural Gas |
|
Heating Type
|
Forced Air |
|
Stories Total
|
1 |
|
Size Interior
|
1165 Sqft |
|
Total Finished Area
|
1165 Sqft |
|
Type
|
House |
Parking
Land
|
Acreage
|
No |
|
Fence Type
|
Fence |
|
Size Depth
|
17.07 M |
|
Size Frontage
|
30.48 M |
|
Size Irregular
|
572.00 |
|
Size Total
|
572 M2|4,051 - 7,250 Sqft |
|
Size Total Text
|
572 M2|4,051 - 7,250 Sqft |
|
Zoning Description
|
R1 |
Rooms
| Level |
Type |
Length |
Width |
Dimensions |
|
Basement |
Family Room |
|
|
15.75 Ft x 17.58 Ft |
|
Basement |
Other |
|
|
18.83 Ft x 13.33 Ft |
|
Basement |
3pc Bathroom |
|
|
Measurements not available |
|
Main Level |
Living Room |
|
|
16.75 Ft x 11.42 Ft |
|
Main Level |
Other |
|
|
6.33 Ft x 9.17 Ft |
|
Main Level |
Other |
|
|
15.42 Ft x 13.42 Ft |
|
Main Level |
Primary Bedroom |
|
|
13.42 Ft x 10.42 Ft |
|
Main Level |
2pc Bathroom |
|
|
Measurements not available |
|
Main Level |
Bedroom |
|
|
9.42 Ft x 8.42 Ft |
|
Main Level |
Bedroom |
|
|
10.42 Ft x 9.75 Ft |
|
Main Level |
4pc Bathroom |
|
|
Measurements not available |
https://www.realtor.ca/real-estate/28443218/3911-57-street-camrose-parkview

