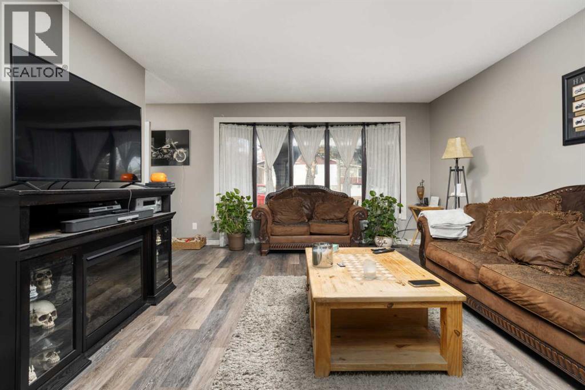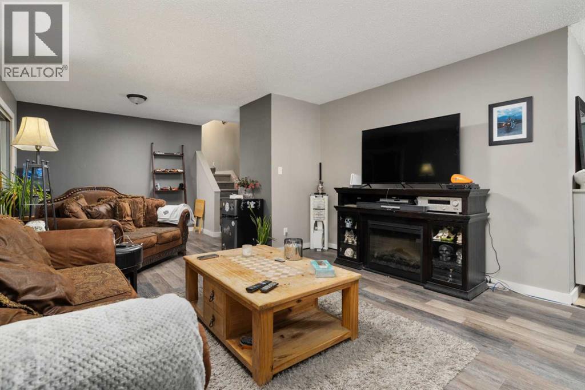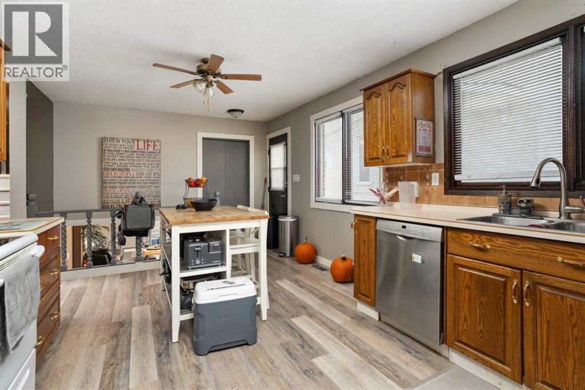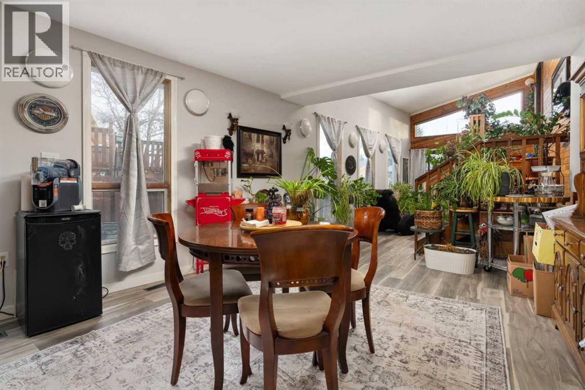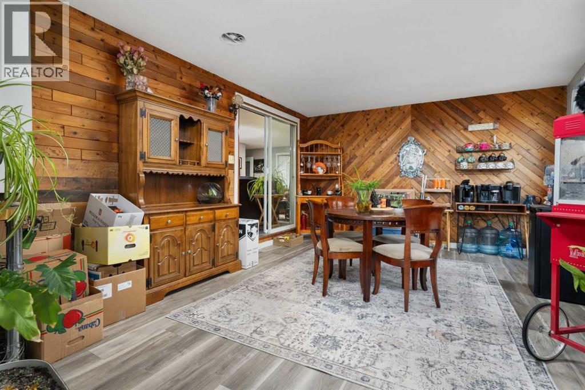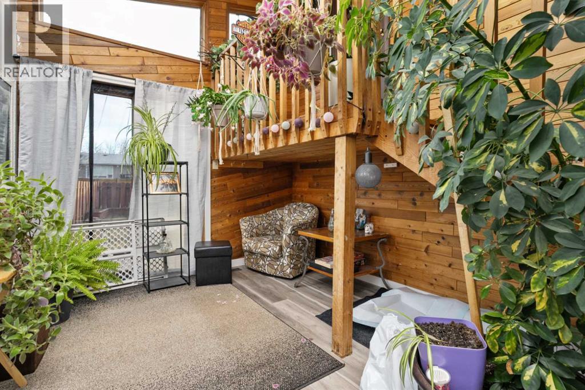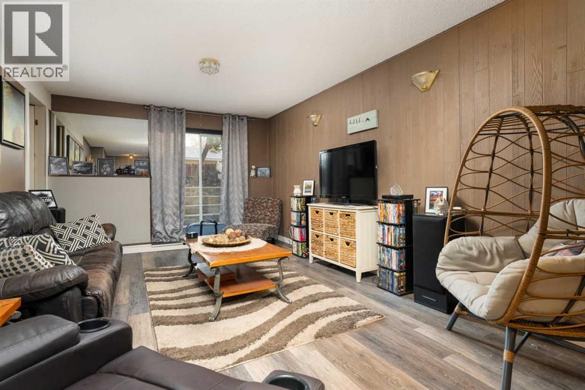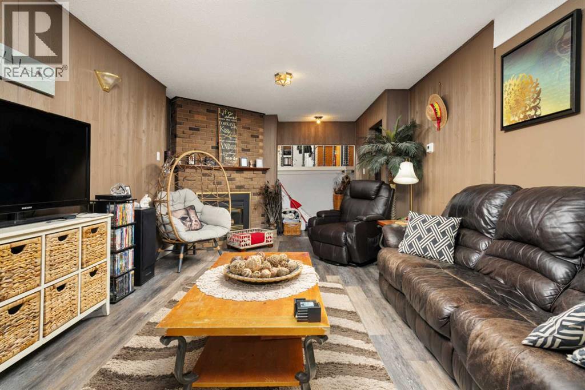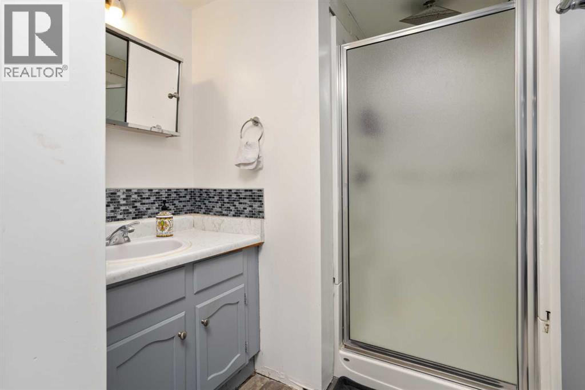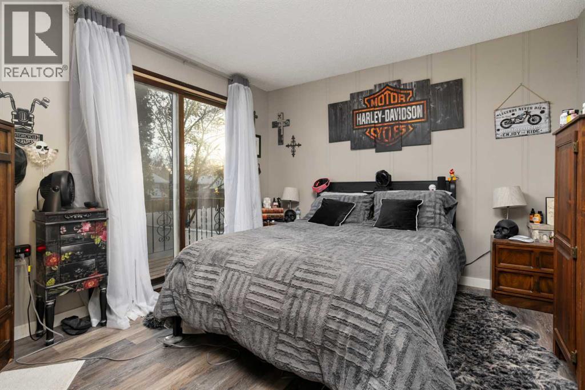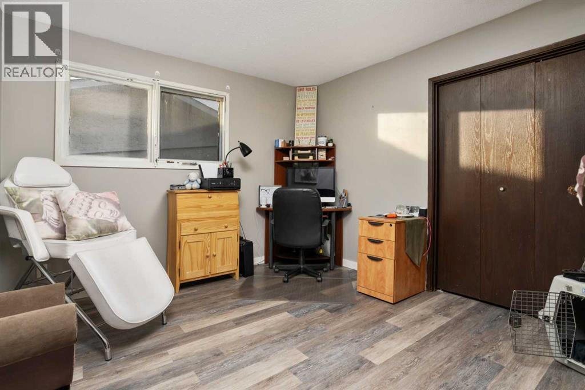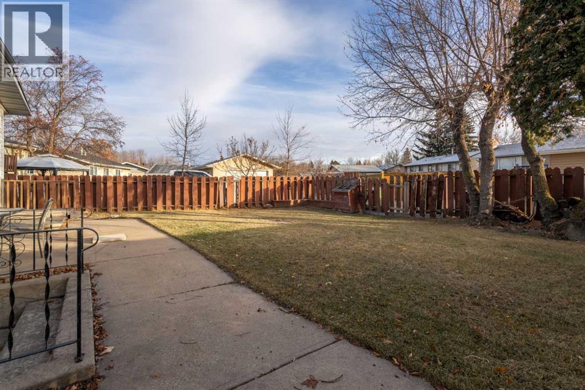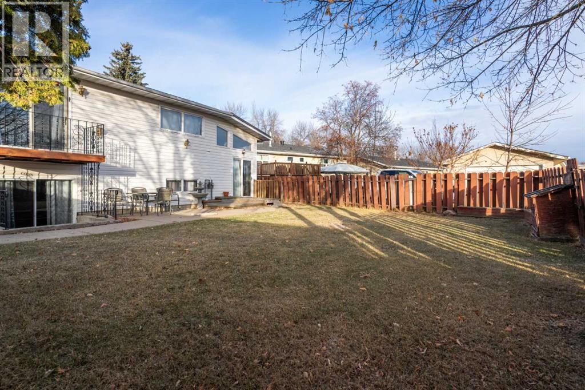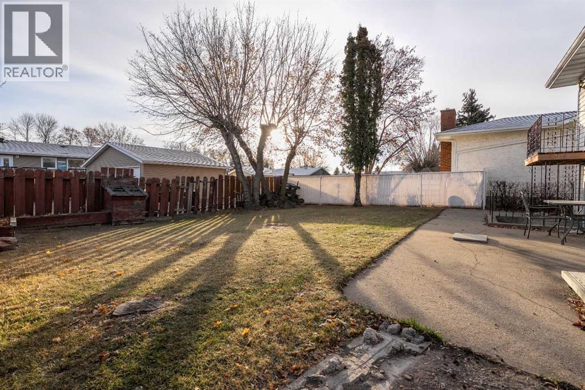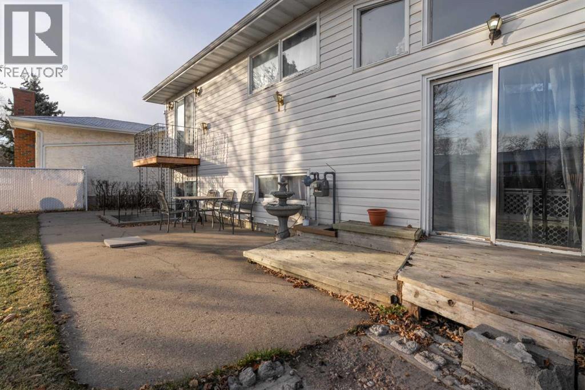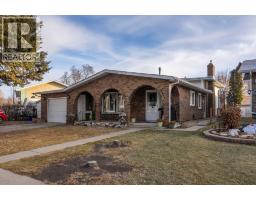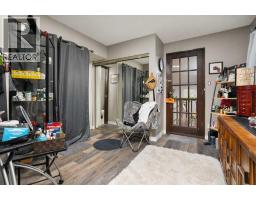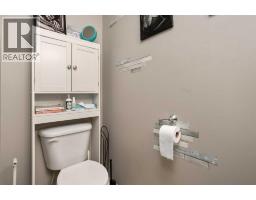3 Bedroom
3 Bathroom
2364 sqft
4 Level
Fireplace
None
Forced Air
$399,500
Welcome to this beautiful 3-bedroom, front-to-back split-level home, nestled in a peaceful and highly sought-after neighborhood. Offering a perfect blend of comfort, convenience, and versatility, this home features a unique layout with plenty of room for both living and entertaining.Key Features:3 Bedrooms: Generously sized with ample closet space, ideal for families or those in need of extra rooms for guests or home office space.Solarium Addition: A bright and airy solarium, perfect for a den, home office, home gym, or even a cozy reading nook—endless possibilities for how you can make this space your own.Cozy Family Room with Gas Fireplace: The third level of the home offers a warm and inviting family room complete with a gas fireplace, making it the perfect spot to unwind during cooler months.Spacious Fenced Yard with RV Parking: Enjoy outdoor living with a large fenced backyard, ideal for pets, children, or simply relaxing in privacy. Plus, there’s RV parking—an added bonus for those with recreational vehicles or extra storage needs.Single Attached Garage: Protect your vehicle from the elements in the single attached garage, offering both convenience and additional storage options.Tons of Storage: With plentiful storage throughout the home, you’ll never run out of space to keep things organized.This home is truly a gem with its flexible living spaces, great outdoor area, and prime location in a serene, quiet neighborhood. Whether you’re looking for a family home, a place to work from home, or simply a peaceful retreat, this property checks all the boxes. (id:57456)
Property Details
|
MLS® Number
|
A2271153 |
|
Property Type
|
Single Family |
|
Community Name
|
Century Meadows |
|
Amenities Near By
|
Park, Schools |
|
Features
|
Other, Back Lane, Pvc Window, No Smoking Home |
|
Parking Space Total
|
3 |
|
Plan
|
5205tr |
|
Structure
|
None |
Building
|
Bathroom Total
|
3 |
|
Bedrooms Above Ground
|
2 |
|
Bedrooms Below Ground
|
1 |
|
Bedrooms Total
|
3 |
|
Appliances
|
Refrigerator, Dishwasher, Stove, Microwave, Washer & Dryer |
|
Architectural Style
|
4 Level |
|
Basement Development
|
Partially Finished |
|
Basement Type
|
Full (partially Finished) |
|
Constructed Date
|
1976 |
|
Construction Material
|
Wood Frame |
|
Construction Style Attachment
|
Detached |
|
Cooling Type
|
None |
|
Fireplace Present
|
Yes |
|
Fireplace Total
|
1 |
|
Flooring Type
|
Laminate |
|
Foundation Type
|
Poured Concrete |
|
Half Bath Total
|
1 |
|
Heating Fuel
|
Natural Gas |
|
Heating Type
|
Forced Air |
|
Size Interior
|
2364 Sqft |
|
Total Finished Area
|
2364 Sqft |
|
Type
|
House |
Parking
Land
|
Acreage
|
No |
|
Fence Type
|
Fence |
|
Land Amenities
|
Park, Schools |
|
Size Depth
|
36.57 M |
|
Size Frontage
|
20.12 M |
|
Size Irregular
|
6442.00 |
|
Size Total
|
6442 Sqft|4,051 - 7,250 Sqft |
|
Size Total Text
|
6442 Sqft|4,051 - 7,250 Sqft |
|
Zoning Description
|
R1 |
Rooms
| Level |
Type |
Length |
Width |
Dimensions |
|
Lower Level |
Bedroom |
|
|
11.17 Ft x 12.42 Ft |
|
Lower Level |
Family Room |
|
|
27.25 Ft x 11.83 Ft |
|
Lower Level |
Laundry Room |
|
|
5.25 Ft x 7.17 Ft |
|
Lower Level |
3pc Bathroom |
|
|
8.67 Ft x 5.75 Ft |
|
Lower Level |
Recreational, Games Room |
|
|
15.33 Ft x 16.83 Ft |
|
Main Level |
Other |
|
|
11.33 Ft x 15.83 Ft |
|
Main Level |
Living Room |
|
|
26.00 Ft x 13.50 Ft |
|
Main Level |
Sunroom |
|
|
34.00 Ft x 12.83 Ft |
|
Upper Level |
Primary Bedroom |
|
|
25.25 Ft x 11.00 Ft |
|
Upper Level |
Bedroom |
|
|
11.42 Ft x 10.92 Ft |
|
Upper Level |
4pc Bathroom |
|
|
7.92 Ft x 9.83 Ft |
|
Upper Level |
2pc Bathroom |
|
|
7.83 Ft x 3.00 Ft |
https://www.realtor.ca/real-estate/29121395/3803-63-street-camrose-century-meadows


