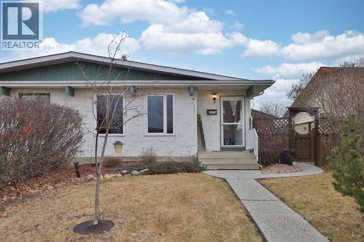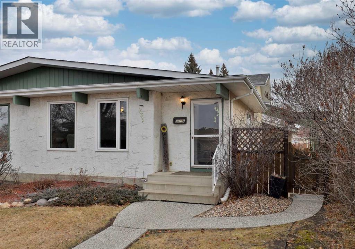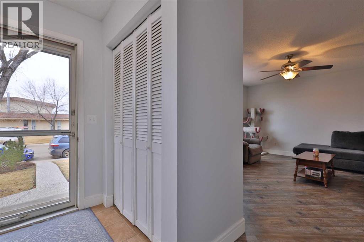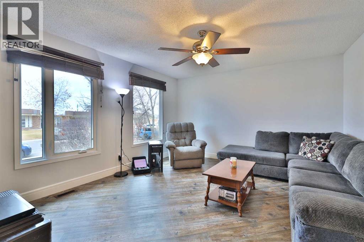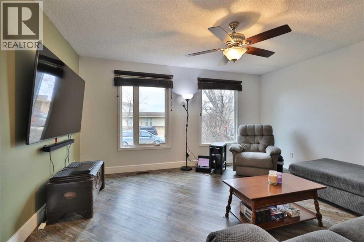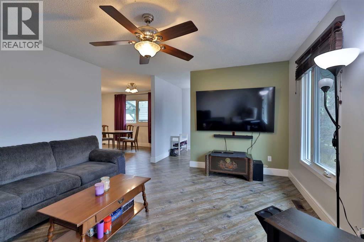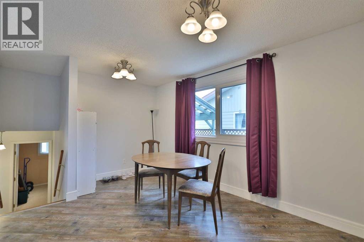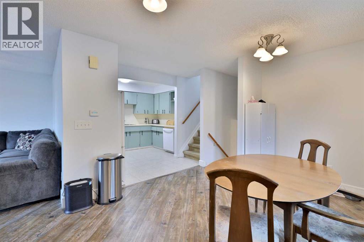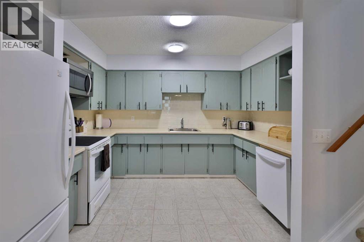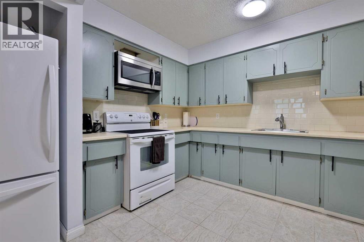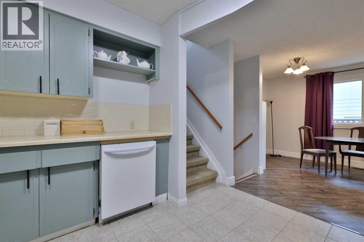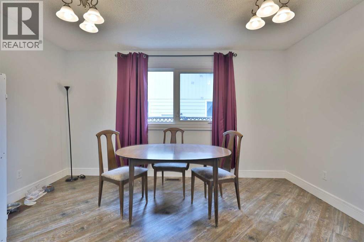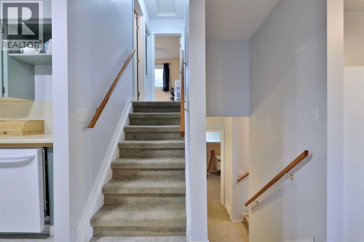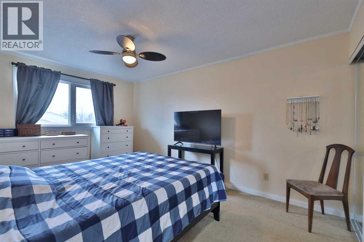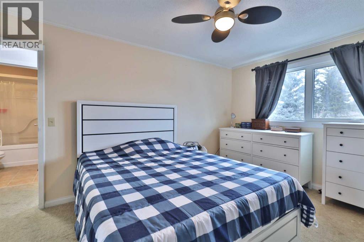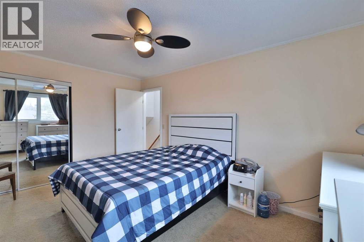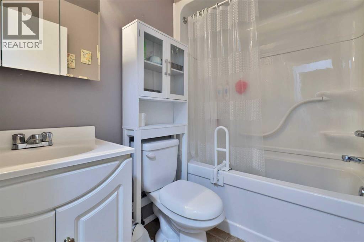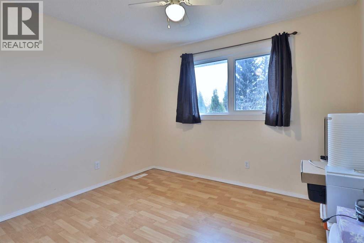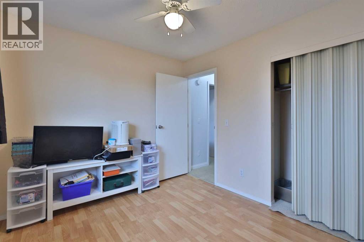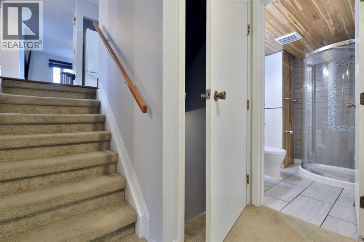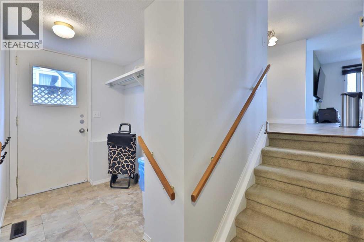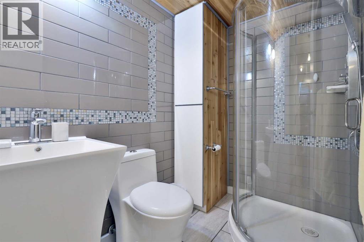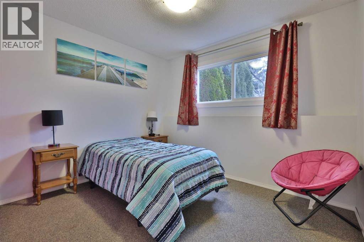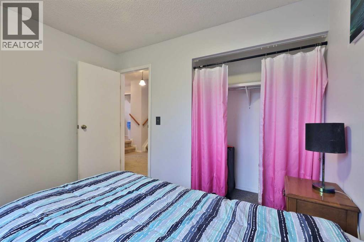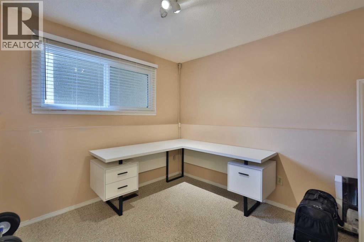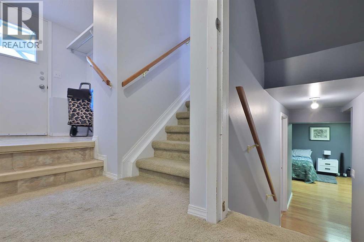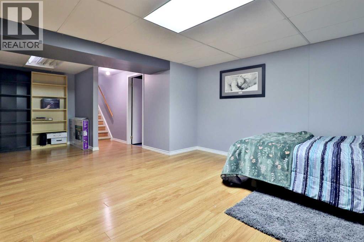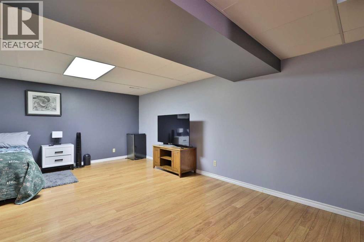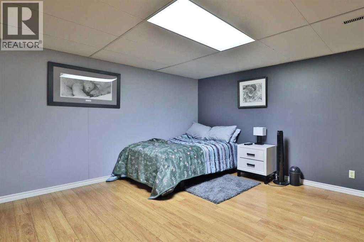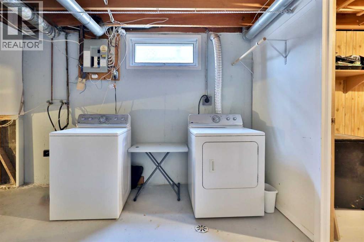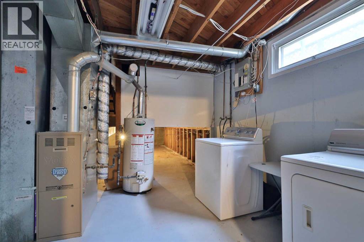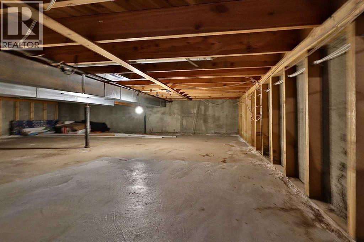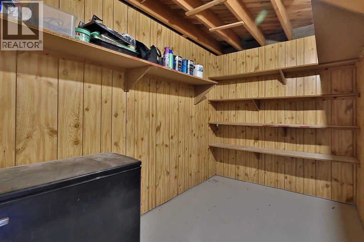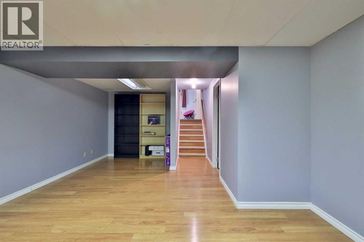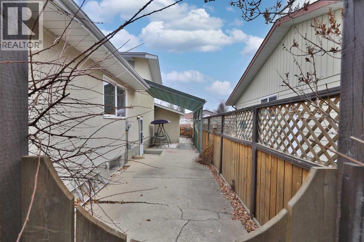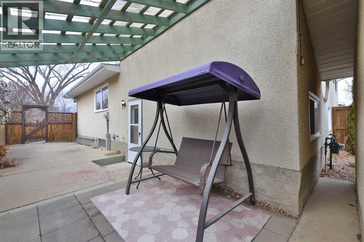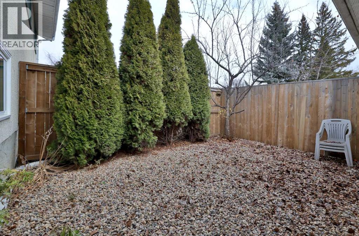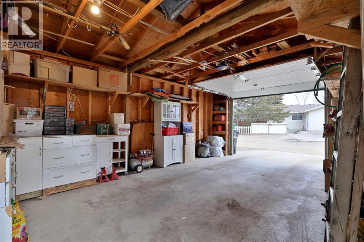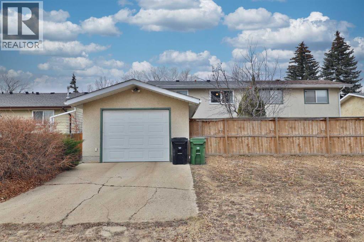4 Bedroom
2 Bathroom
954 sqft
4 Level
None
Forced Air
$259,000
This lovely Century Meadows duplex is ready for you to call it HOME! It offers 4 bedrooms, 2 washrooms on 4 levels of living space. Welcoming you into the home is nice exposed aggregate sidewalk. As you enter the home, the main level has a spacious living room looking out to the west and the kitchen/eating area soaks up the south facing sun. The upper level has 2 bedrooms and the main 4 pc. washroom. The lower level has 2 more bedrooms and a nice 3 pc. washroom and one of the BEST parts is the SIDE ENTRY to the south patio and fenced yard. (providing perfect access for that independent teenager or family member) The basement (4th level) has a HUGE family room, laundry space, storage room AND crawl space under the 3rd level. Back out on the covered patio, you'll appreciate the privacy of the small yard, access to the single car garage and the extra parking. The most recent upgrades are fresh paint and NEW SHINGLES on the house and garage in 2024 (plus 2 new vents in the garage). (id:57456)
Property Details
|
MLS® Number
|
A2270252 |
|
Property Type
|
Single Family |
|
Community Name
|
Century Meadows |
|
Features
|
See Remarks, Back Lane |
|
Parking Space Total
|
2 |
|
Plan
|
7621650 |
Building
|
Bathroom Total
|
2 |
|
Bedrooms Above Ground
|
2 |
|
Bedrooms Below Ground
|
2 |
|
Bedrooms Total
|
4 |
|
Appliances
|
See Remarks |
|
Architectural Style
|
4 Level |
|
Basement Development
|
Partially Finished |
|
Basement Features
|
Separate Entrance |
|
Basement Type
|
Partial (partially Finished) |
|
Constructed Date
|
1977 |
|
Construction Material
|
Wood Frame |
|
Construction Style Attachment
|
Semi-detached |
|
Cooling Type
|
None |
|
Exterior Finish
|
Stucco |
|
Flooring Type
|
Carpeted, Laminate, Tile, Vinyl |
|
Foundation Type
|
Poured Concrete |
|
Heating Fuel
|
Natural Gas |
|
Heating Type
|
Forced Air |
|
Size Interior
|
954 Sqft |
|
Total Finished Area
|
954 Sqft |
|
Type
|
Duplex |
Parking
Land
|
Acreage
|
No |
|
Fence Type
|
Fence |
|
Size Depth
|
33.53 M |
|
Size Frontage
|
10.36 M |
|
Size Irregular
|
347.30 |
|
Size Total
|
347.3 M2|0-4,050 Sqft |
|
Size Total Text
|
347.3 M2|0-4,050 Sqft |
|
Zoning Description
|
R2 |
Rooms
| Level |
Type |
Length |
Width |
Dimensions |
|
Fourth Level |
Family Room |
|
|
22.83 Ft x 13.67 Ft |
|
Fourth Level |
Storage |
|
|
10.17 Ft x 6.75 Ft |
|
Lower Level |
Bedroom |
|
|
10.42 Ft x 8.75 Ft |
|
Lower Level |
Bedroom |
|
|
11.17 Ft x 9.83 Ft |
|
Lower Level |
3pc Bathroom |
|
|
.00 Ft x .00 Ft |
|
Main Level |
Living Room |
|
|
14.75 Ft x 13.00 Ft |
|
Main Level |
Other |
|
|
13.83 Ft x 11.17 Ft |
|
Main Level |
Kitchen |
|
|
11.17 Ft x 11.17 Ft |
|
Upper Level |
Primary Bedroom |
|
|
14.83 Ft x 10.50 Ft |
|
Upper Level |
Bedroom |
|
|
10.83 Ft x 9.33 Ft |
|
Upper Level |
4pc Bathroom |
|
|
.00 Ft x .00 Ft |
https://www.realtor.ca/real-estate/29116861/3613a-66a-street-camrose-century-meadows

