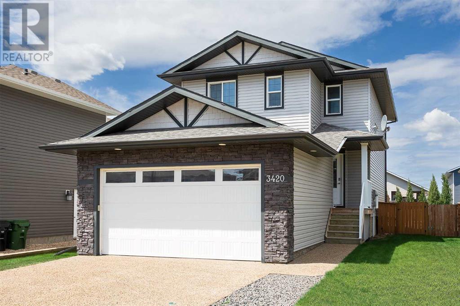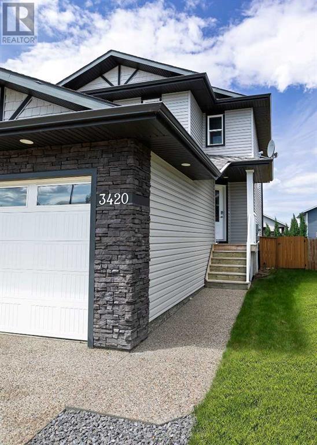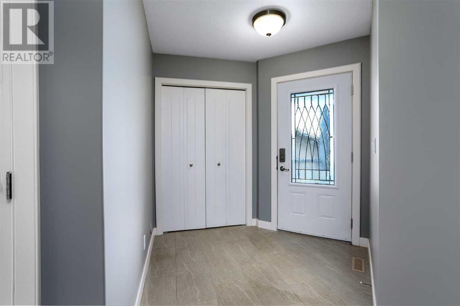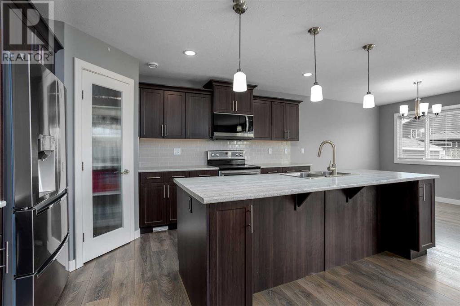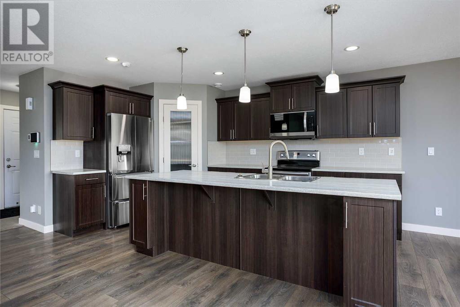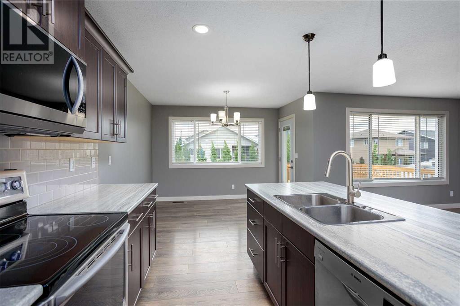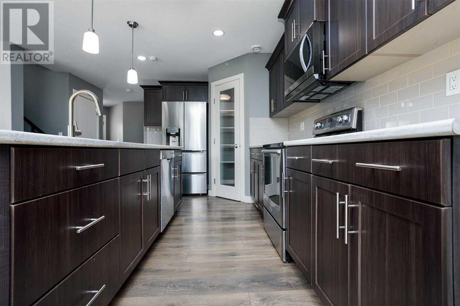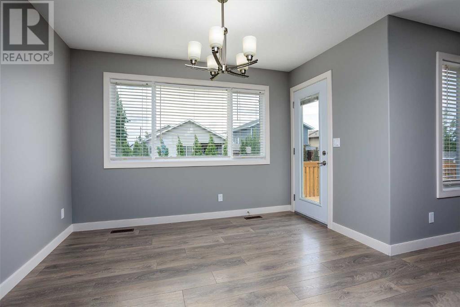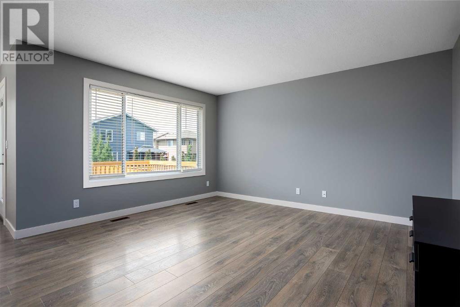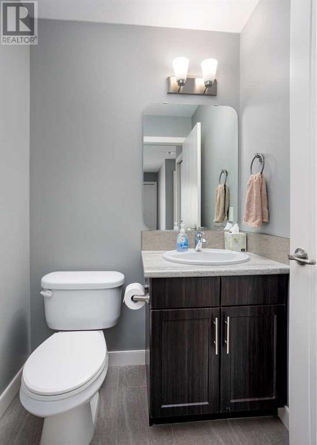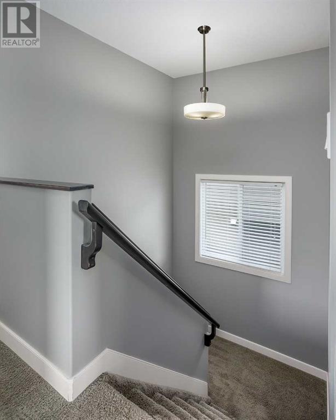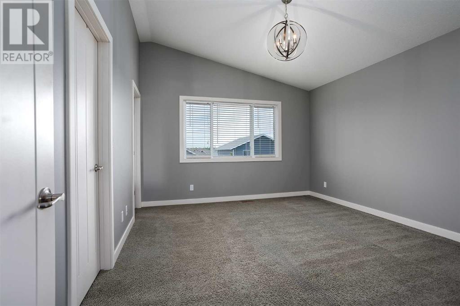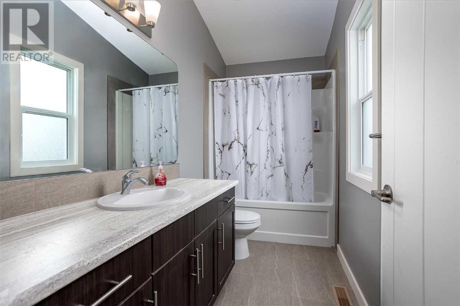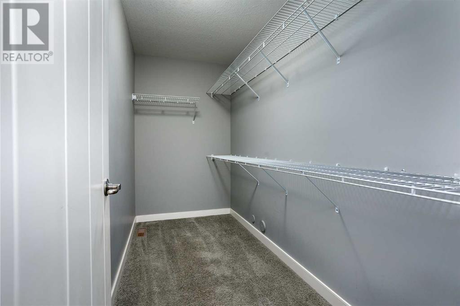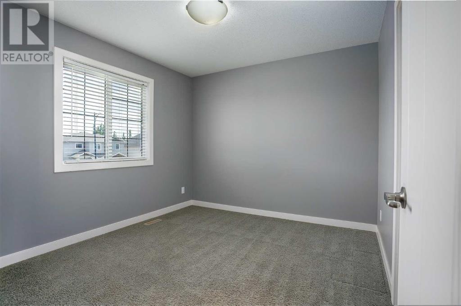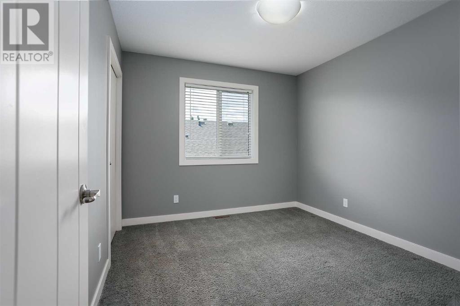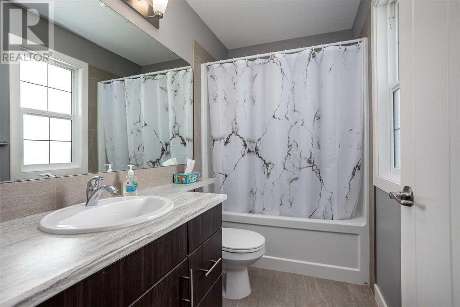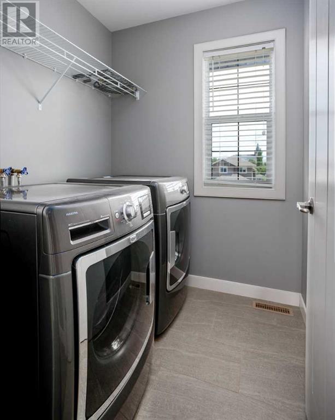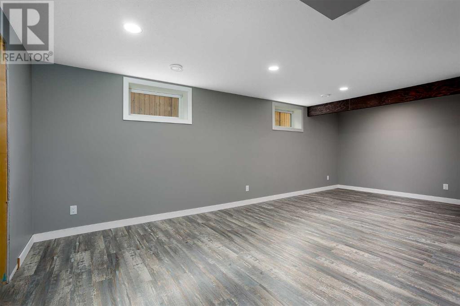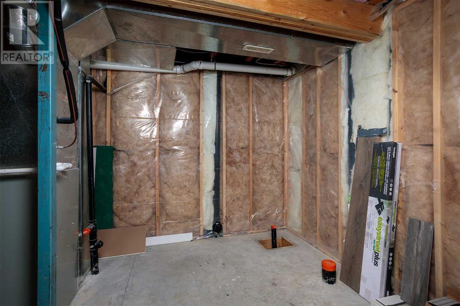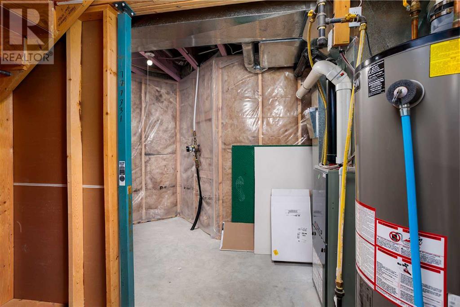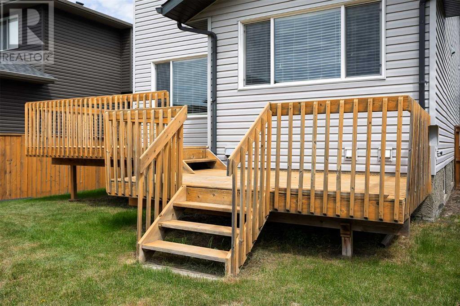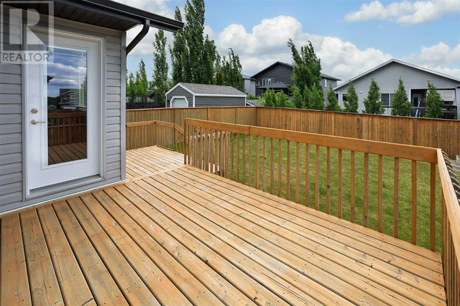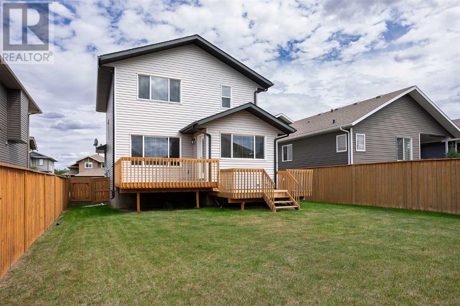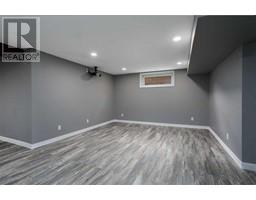3 Bedroom
3 Bathroom
1530 sqft
Central Air Conditioning
Forced Air
$469,999
Come to Creekview to see this practical & well kept two-storey home that offers the perfect blend of style, space, and functionality. With its open-concept layout, the main floor is tailor-made for families — featuring a spacious living room, a welcoming dining area, and a modern kitchen. You will certainly appreciate the amount of counter space, especially that large centre island. Walk-in pantry for all your goodies & snacks. There's also a 2-piece powder room on the main level. Upstairs is where you will discover the three generously sized bedrooms, including a serene primary suite with a walk-in closet and a private 4-piece ensuite. A second full bathroom serves the additional bedrooms, while a convenient upper-level laundry area adds everyday practicality. This home comes with Air Conditioning - an absolute must with the hot summer days coming up. The partially finished basement expands your living space with a flexible family room, good for recreation as well. Exciting potential for future customization are the framed-in bedroom & bathroom. Outside, you will be able to enjoy your landscaped and fully fenced yard with a two-tiered deck—ideal for summer barbecues, relaxing evenings, or family playtime. A double attached garage provides secure parking and immediate access to your home. Less than a block away is where you will see the neighborhood kids enjoying summer with the neighborhood park centrally located. Only a few more steps and you're in the scenic Camrose River Valley with its abundant walking trails. This home offers the best of both indoor comfort and outdoor adventure. Don’t miss your chance to make this exceptional property your own! (id:57456)
Property Details
|
MLS® Number
|
A2229029 |
|
Property Type
|
Single Family |
|
Community Name
|
Creekview |
|
Amenities Near By
|
Park, Playground |
|
Parking Space Total
|
2 |
|
Plan
|
1424407 |
|
Structure
|
Deck |
Building
|
Bathroom Total
|
3 |
|
Bedrooms Above Ground
|
3 |
|
Bedrooms Total
|
3 |
|
Appliances
|
See Remarks |
|
Basement Development
|
Partially Finished |
|
Basement Type
|
Full (partially Finished) |
|
Constructed Date
|
2014 |
|
Construction Style Attachment
|
Detached |
|
Cooling Type
|
Central Air Conditioning |
|
Flooring Type
|
Carpeted, Laminate, Tile |
|
Foundation Type
|
Poured Concrete |
|
Half Bath Total
|
1 |
|
Heating Type
|
Forced Air |
|
Stories Total
|
2 |
|
Size Interior
|
1530 Sqft |
|
Total Finished Area
|
1530 Sqft |
|
Type
|
House |
Parking
Land
|
Acreage
|
No |
|
Fence Type
|
Fence |
|
Land Amenities
|
Park, Playground |
|
Size Depth
|
35.66 M |
|
Size Frontage
|
12.19 M |
|
Size Irregular
|
437.40 |
|
Size Total
|
437.4 M2|4,051 - 7,250 Sqft |
|
Size Total Text
|
437.4 M2|4,051 - 7,250 Sqft |
|
Zoning Description
|
25 |
Rooms
| Level |
Type |
Length |
Width |
Dimensions |
|
Basement |
Family Room |
|
|
23.00 Ft x 21.67 Ft |
|
Main Level |
Other |
|
|
25.00 Ft x 8.67 Ft |
|
Main Level |
Living Room |
|
|
14.00 Ft x 13.75 Ft |
|
Main Level |
2pc Bathroom |
|
|
Measurements not available |
|
Upper Level |
Primary Bedroom |
|
|
14.08 Ft x 12.08 Ft |
|
Upper Level |
Bedroom |
|
|
10.42 Ft x 9.58 Ft |
|
Upper Level |
Bedroom |
|
|
10.42 Ft x 9.92 Ft |
|
Upper Level |
4pc Bathroom |
|
|
Measurements not available |
|
Upper Level |
4pc Bathroom |
|
|
Measurements not available |
https://www.realtor.ca/real-estate/28436228/3420-51-street-camrose-creekview

