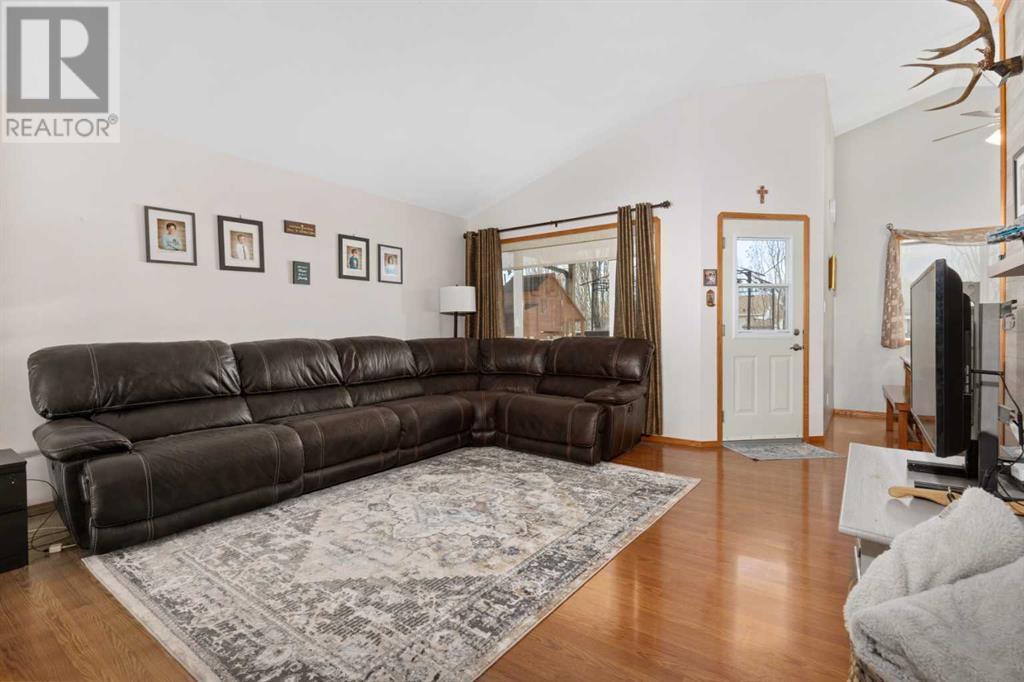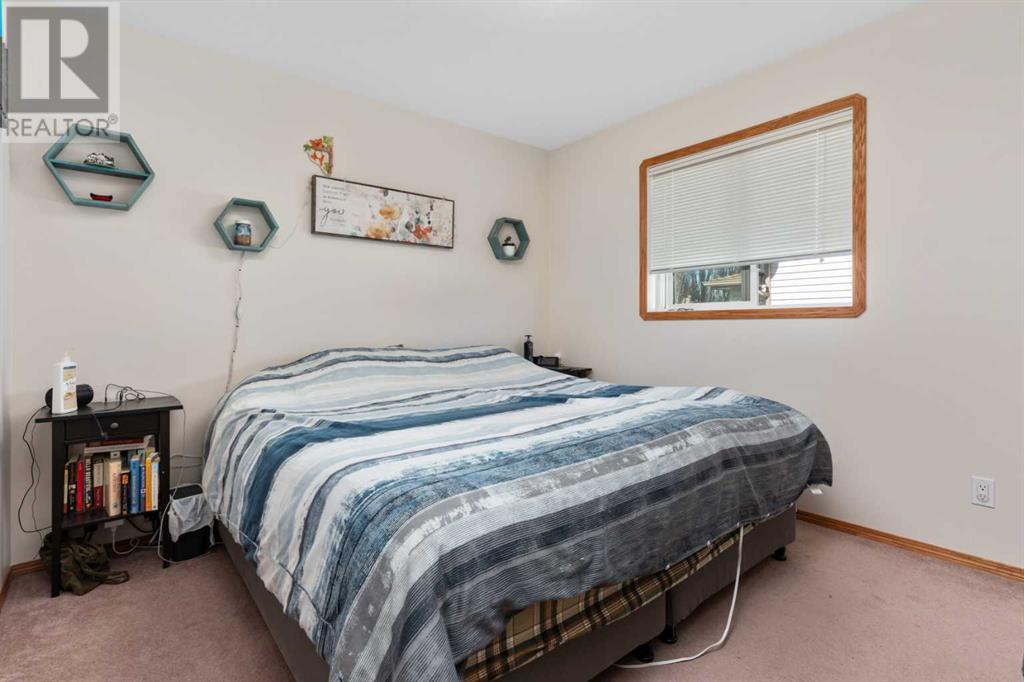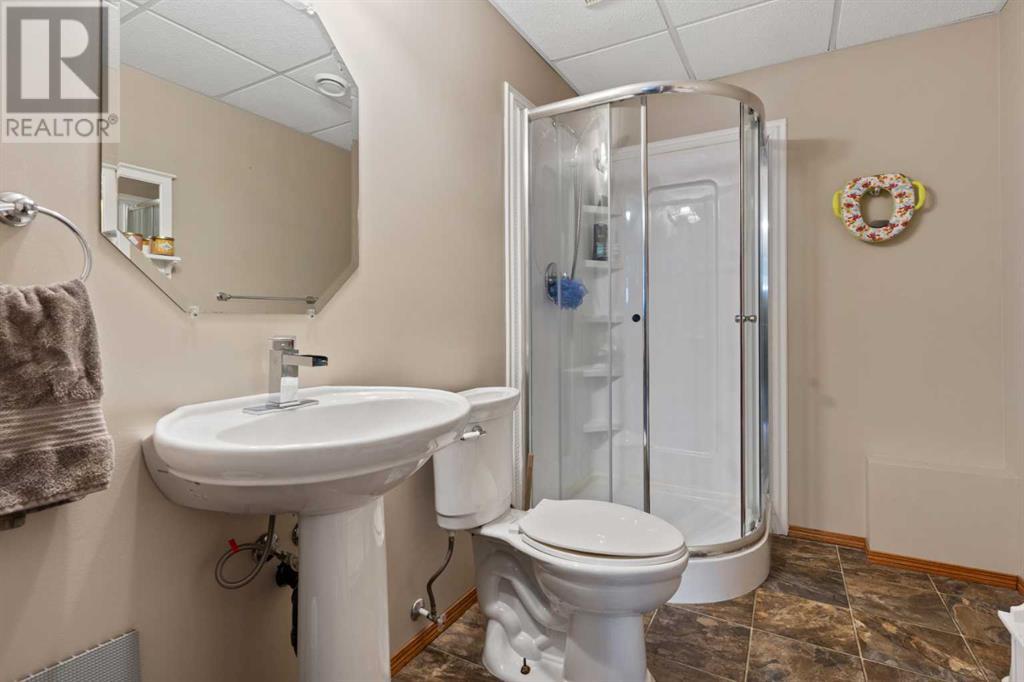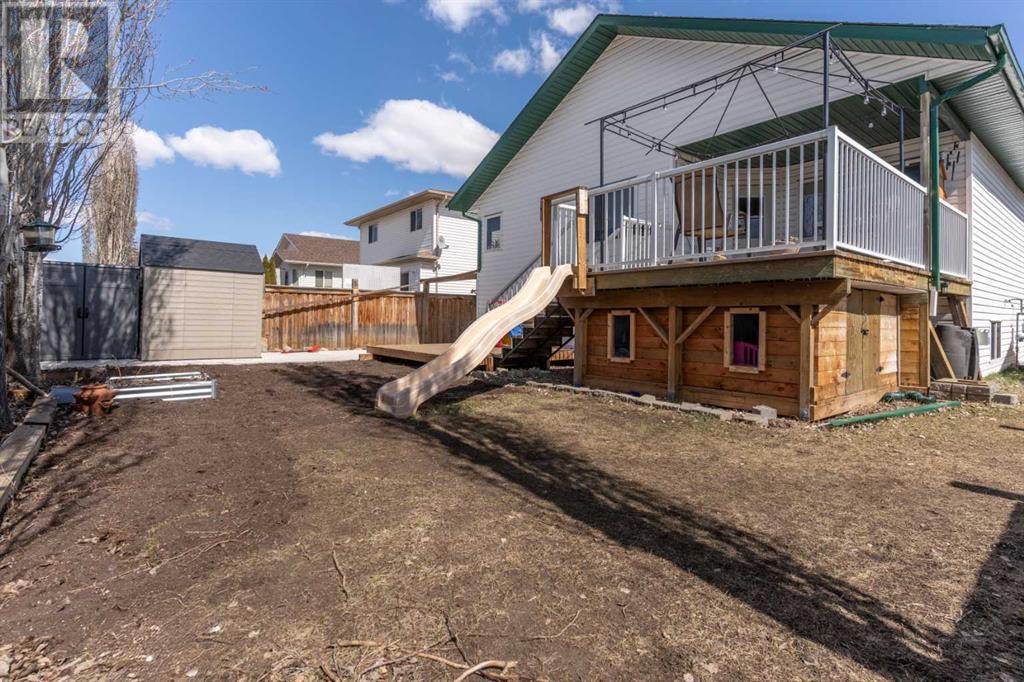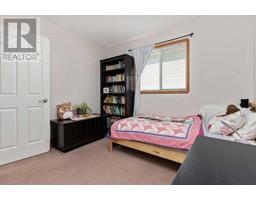4 Bedroom
3 Bathroom
1420 sqft
Bi-Level
Fireplace
None
Forced Air
$430,000
Welcome to this wonderful family home in the desirable community of Century Meadows. Offering 1,414 square feet of comfortable living space, this thoughtfully designed multi-level layout provides room for everyone to enjoy.The large functional kitchen features a central island and adjacent dining area—perfect for gatherings and everyday meals. On the upper level, you’ll find two spacious bedrooms and a full 4-piece bathroom. Just a few steps up, the private primary bedroom offers a walk-in closet and a 3-piece ensuite for your comfort and convenience.The main floor laundry adds an extra layer of practicality to your daily routine. Downstairs, a cozy family room with a free-standing gas stove creates a warm and inviting atmosphere. An additional bedroom, flex room, and a 3-piece bath complete the lower level, offering endless possibilities for work, guests, or hobbies.Enjoy the outdoors on the partially covered back deck, complete with a gas line for your BBQ—ideal for entertaining or relaxing in the sunshine. The fully fenced yard provides a safe space for kids or pets to play, and the attached garage adds comfort year-round.This is a fantastic opportunity to own a spacious, well-appointed home in a family-friendly neighborhood close to parks, schools, and amenities. (id:57456)
Open House
This property has open houses!
Starts at:
11:00 am
Ends at:
1:00 pm
Property Details
|
MLS® Number
|
A2212147 |
|
Property Type
|
Single Family |
|
Community Name
|
Century Meadows |
|
Amenities Near By
|
Park, Playground, Schools, Shopping |
|
Features
|
Back Lane, Gas Bbq Hookup |
|
Parking Space Total
|
2 |
|
Plan
|
0223972 |
|
Structure
|
Deck |
Building
|
Bathroom Total
|
3 |
|
Bedrooms Above Ground
|
3 |
|
Bedrooms Below Ground
|
1 |
|
Bedrooms Total
|
4 |
|
Appliances
|
Refrigerator, Dishwasher, Stove, Microwave, Window Coverings, Washer & Dryer |
|
Architectural Style
|
Bi-level |
|
Basement Development
|
Finished |
|
Basement Type
|
Full (finished) |
|
Constructed Date
|
2002 |
|
Construction Material
|
Wood Frame |
|
Construction Style Attachment
|
Detached |
|
Cooling Type
|
None |
|
Exterior Finish
|
Vinyl Siding |
|
Fireplace Present
|
Yes |
|
Fireplace Total
|
1 |
|
Flooring Type
|
Carpeted, Laminate, Linoleum |
|
Foundation Type
|
Poured Concrete |
|
Heating Type
|
Forced Air |
|
Size Interior
|
1420 Sqft |
|
Total Finished Area
|
1420 Sqft |
|
Type
|
House |
Parking
|
Attached Garage
|
2 |
|
Garage
|
|
|
Heated Garage
|
|
Land
|
Acreage
|
No |
|
Fence Type
|
Fence |
|
Land Amenities
|
Park, Playground, Schools, Shopping |
|
Size Depth
|
33.53 M |
|
Size Frontage
|
15.85 M |
|
Size Irregular
|
536.30 |
|
Size Total
|
536.3 M2|4,051 - 7,250 Sqft |
|
Size Total Text
|
536.3 M2|4,051 - 7,250 Sqft |
|
Zoning Description
|
R2 |
Rooms
| Level |
Type |
Length |
Width |
Dimensions |
|
Basement |
Family Room |
|
|
14.58 Ft x 18.00 Ft |
|
Basement |
Bedroom |
|
|
14.83 Ft x 11.58 Ft |
|
Basement |
Other |
|
|
12.50 Ft x 14.67 Ft |
|
Basement |
3pc Bathroom |
|
|
Measurements not available |
|
Upper Level |
Other |
|
|
18.92 Ft x 12.83 Ft |
|
Upper Level |
Living Room |
|
|
14.75 Ft x 14.33 Ft |
|
Upper Level |
4pc Bathroom |
|
|
.00 Ft x .00 Ft |
|
Upper Level |
Bedroom |
|
|
10.17 Ft x 9.92 Ft |
|
Upper Level |
Bedroom |
|
|
10.17 Ft x 9.92 Ft |
|
Upper Level |
3pc Bathroom |
|
|
.00 Ft x .00 Ft |
|
Upper Level |
Primary Bedroom |
|
|
16.42 Ft x 12.25 Ft |
https://www.realtor.ca/real-estate/28204531/3304-64-street-camrose-century-meadows




