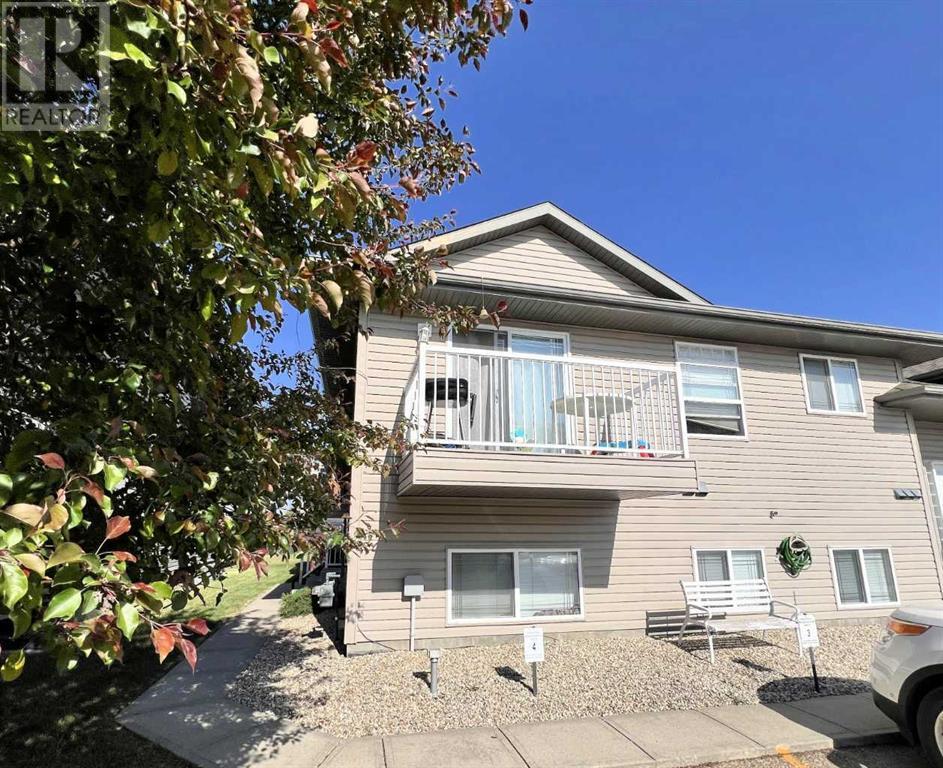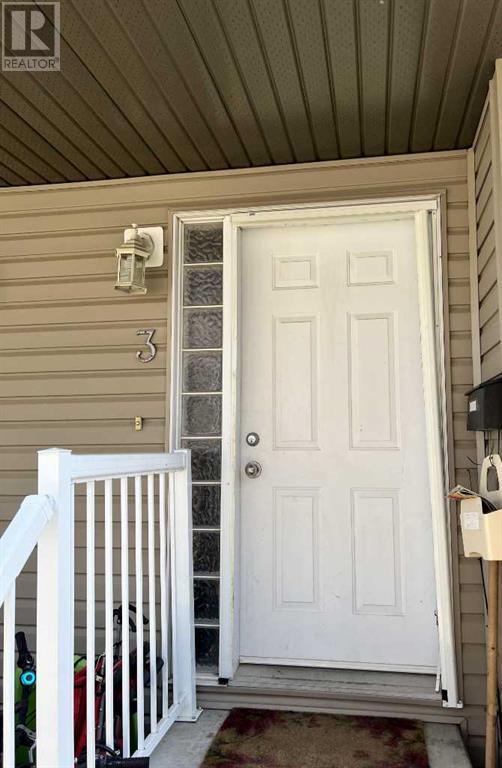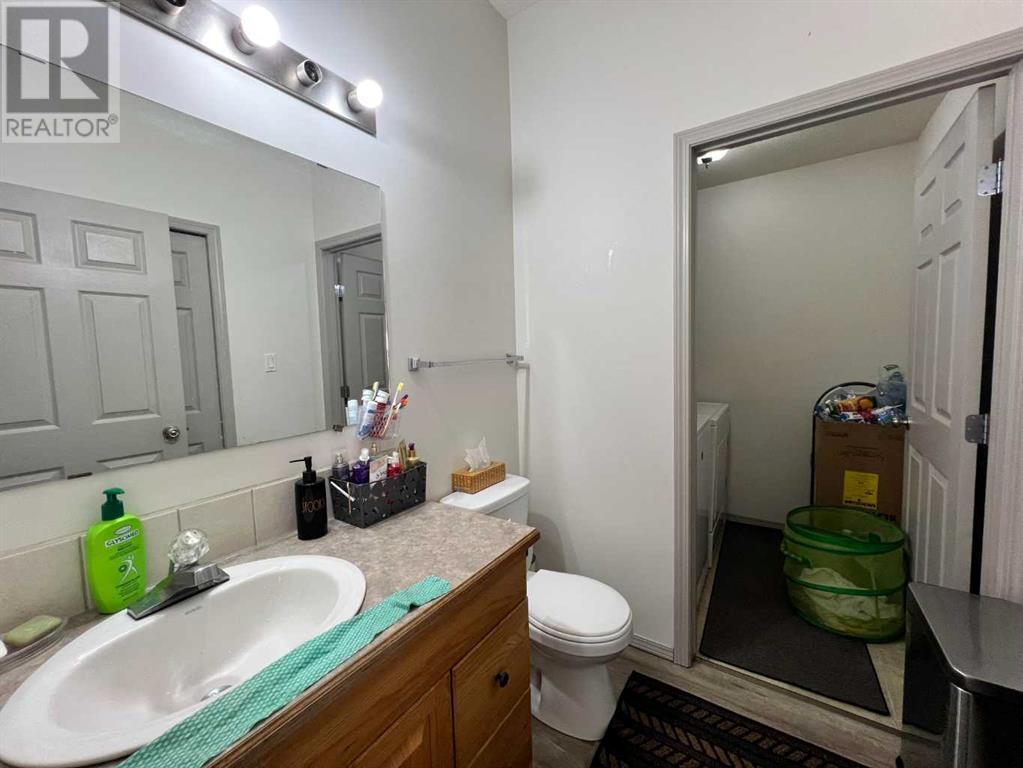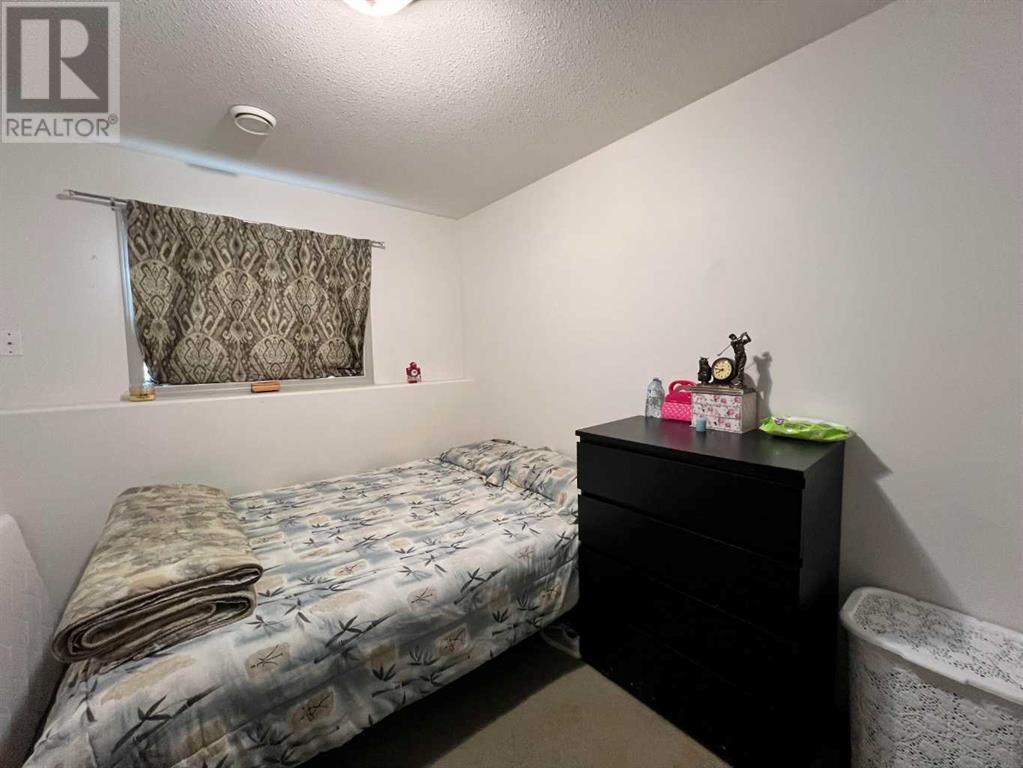3, 4803 54 Avenue Camrose, Alberta T4V 5B1
3 Bedroom
2 Bathroom
595 sqft
Bi-Level
None
Forced Air
$203,000Maintenance, Ground Maintenance, Property Management, Reserve Fund Contributions
$210 Monthly
Maintenance, Ground Maintenance, Property Management, Reserve Fund Contributions
$210 MonthlyWelcome to Northridge Condominium! This cozy 3 bedroom Condo features an open floor plan with Island in kitchen, spacious Livingroom and Balcony facing West. This unit features 2 bathrooms, 3 bedrooms and main floor laundry. Close to schools and shopping this might be the space you've been looking for. (id:57456)
Property Details
| MLS® Number | A2227918 |
| Property Type | Single Family |
| Community Name | Sparling |
| Amenities Near By | Schools, Shopping |
| Community Features | Pets Allowed With Restrictions |
| Features | Other, Pvc Window, Parking |
| Parking Space Total | 1 |
| Plan | 0421197 |
| Structure | None |
Building
| Bathroom Total | 2 |
| Bedrooms Below Ground | 3 |
| Bedrooms Total | 3 |
| Appliances | Refrigerator, Dishwasher, Stove |
| Architectural Style | Bi-level |
| Basement Development | Finished |
| Basement Type | Full (finished) |
| Constructed Date | 2004 |
| Construction Material | Wood Frame |
| Construction Style Attachment | Attached |
| Cooling Type | None |
| Flooring Type | Carpeted, Laminate |
| Foundation Type | Poured Concrete |
| Half Bath Total | 1 |
| Heating Fuel | Natural Gas |
| Heating Type | Forced Air |
| Size Interior | 595 Sqft |
| Total Finished Area | 595 Sqft |
| Type | Row / Townhouse |
Parking
| Parking Pad |
Land
| Acreage | No |
| Fence Type | Not Fenced |
| Land Amenities | Schools, Shopping |
| Size Total Text | Unknown |
| Zoning Description | R3 |
Rooms
| Level | Type | Length | Width | Dimensions |
|---|---|---|---|---|
| Basement | Primary Bedroom | 11.67 Ft x 11.92 Ft | ||
| Basement | Bedroom | 9.92 Ft x 8.33 Ft | ||
| Basement | Bedroom | 8.08 Ft x 13.25 Ft | ||
| Basement | 4pc Bathroom | Measurements not available | ||
| Main Level | Kitchen | 9.92 Ft x 13.08 Ft | ||
| Main Level | Dining Room | 7.17 Ft x 13.08 Ft | ||
| Main Level | Living Room | 12.75 Ft x 13.08 Ft | ||
| Main Level | 2pc Bathroom | Measurements not available |
https://www.realtor.ca/real-estate/28445165/3-4803-54-avenue-camrose-sparling























