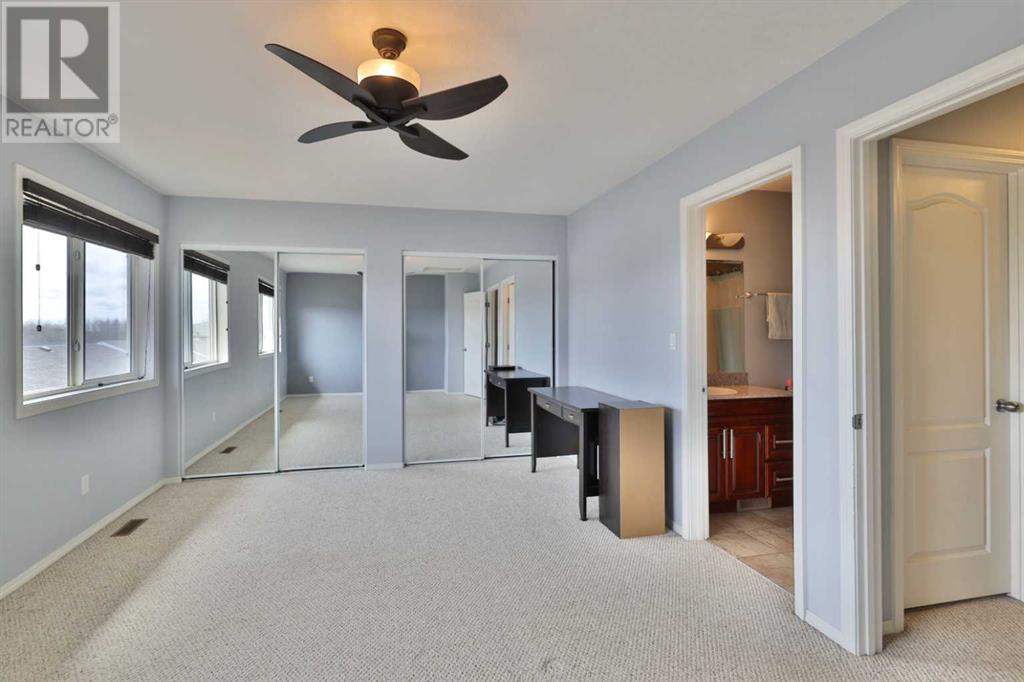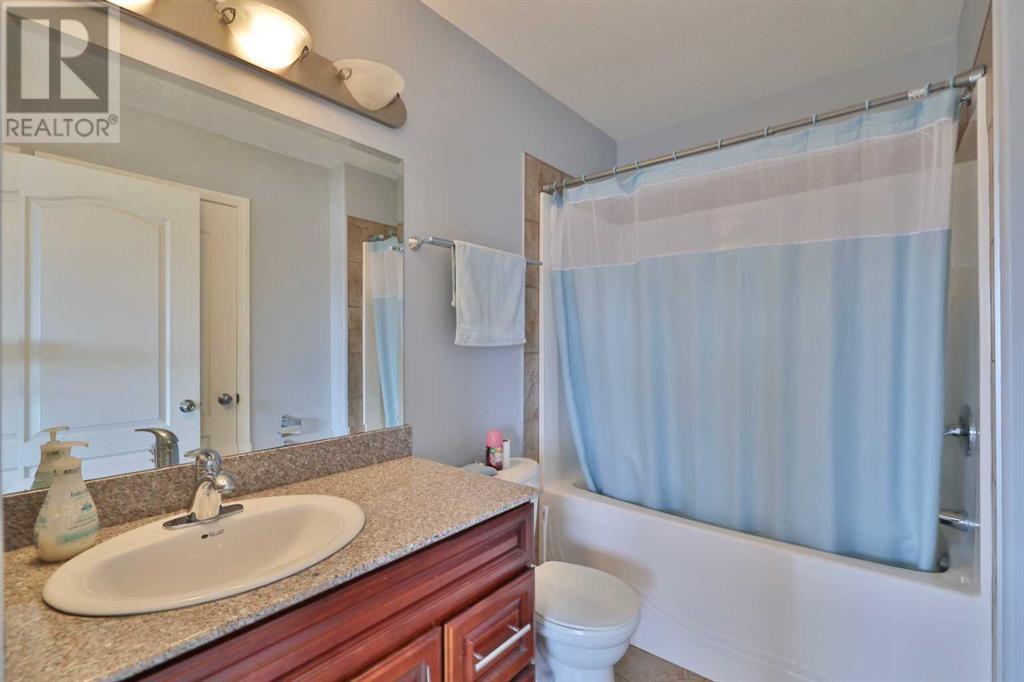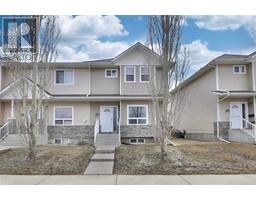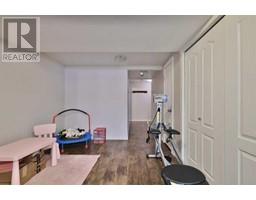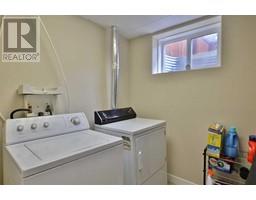2407a Valleyview Drive Camrose, Alberta T4V 1V6
$285,000Maintenance, Reserve Fund Contributions
$400 Monthly
Maintenance, Reserve Fund Contributions
$400 MonthlyWelcome to Valleyview sub-division, and this 3 bedroom, 3.5 bath "end-unit" townhouse! You'll love the proximity to the miles and miles of walking trails in the valley ... plus the view of the man-made lake across the road. You'll find ample space and an "open concept" on the main level. The living room offers a cozy gas fireplace, there's the kitchen & eating area (overlooking the back yard) and a 2pc. powder room. You're sure to appreciate the hardwood flooring and granite countertops as well. The upper level offers a primary bedroom (with walk-in-closet & a view of the lake/sunsets), 4 pc. ensuite, another HUGE bedroom and the main washroom. p.s. the main washroom also acts as an ensuite to this 2nd bedroom. The basement has a bedroom (complete with a walk-in-closet), a small family room, a 3 pc. washroom ... and the laundry room. Upgrades include: 2018: hot water tank, 2019: new furnace, 2015: basement development, 2020: fresh paint on main & upper levels. If you head out your back door, you'll find a small deck area where you can look over the backyard and access your detached garage. (id:57456)
Property Details
| MLS® Number | A2212837 |
| Property Type | Single Family |
| Community Name | Valleyview |
| Community Features | Pets Allowed With Restrictions |
| Features | Back Lane |
| Parking Space Total | 2 |
| Plan | 0740320 |
| Structure | Deck |
| View Type | View |
Building
| Bathroom Total | 4 |
| Bedrooms Above Ground | 2 |
| Bedrooms Below Ground | 1 |
| Bedrooms Total | 3 |
| Appliances | See Remarks |
| Basement Development | Finished |
| Basement Type | Full (finished) |
| Constructed Date | 2008 |
| Construction Style Attachment | Attached |
| Cooling Type | None |
| Exterior Finish | Vinyl Siding |
| Fireplace Present | Yes |
| Fireplace Total | 1 |
| Flooring Type | Carpeted, Hardwood, Tile, Vinyl |
| Foundation Type | Poured Concrete |
| Half Bath Total | 1 |
| Heating Fuel | Natural Gas |
| Heating Type | Other, Forced Air |
| Stories Total | 2 |
| Size Interior | 1299 Sqft |
| Total Finished Area | 1299 Sqft |
| Type | Row / Townhouse |
Parking
| Detached Garage | 2 |
Land
| Acreage | No |
| Fence Type | Fence |
| Size Total Text | Unknown |
| Zoning Description | R3 |
Rooms
| Level | Type | Length | Width | Dimensions |
|---|---|---|---|---|
| Basement | Family Room | 12.00 Ft x 9.58 Ft | ||
| Basement | Bedroom | 11.33 Ft x 10.83 Ft | ||
| Basement | 3pc Bathroom | Measurements not available | ||
| Main Level | Living Room | 15.33 Ft x 12.00 Ft | ||
| Main Level | Other | 16.42 Ft x 14.00 Ft | ||
| Main Level | 2pc Bathroom | Measurements not available | ||
| Upper Level | Primary Bedroom | 12.50 Ft x 11.67 Ft | ||
| Upper Level | 4pc Bathroom | Measurements not available | ||
| Upper Level | Bedroom | 16.83 Ft x 11.83 Ft | ||
| Upper Level | 4pc Bathroom | Measurements not available |
https://www.realtor.ca/real-estate/28194657/2407a-valleyview-drive-camrose-valleyview


























