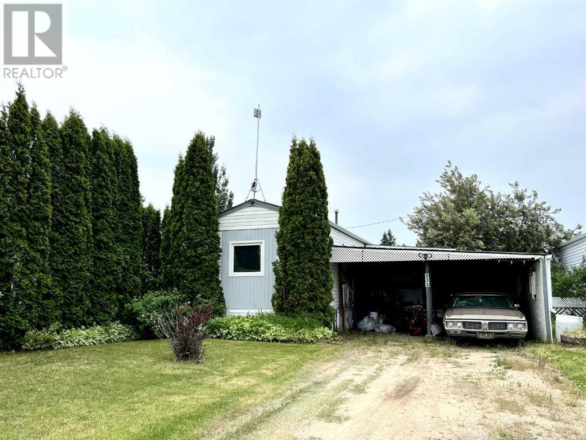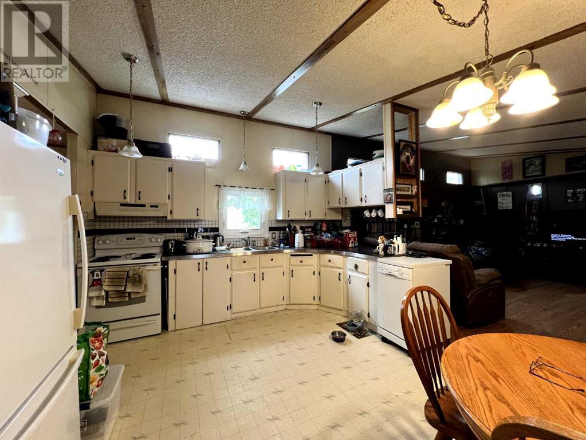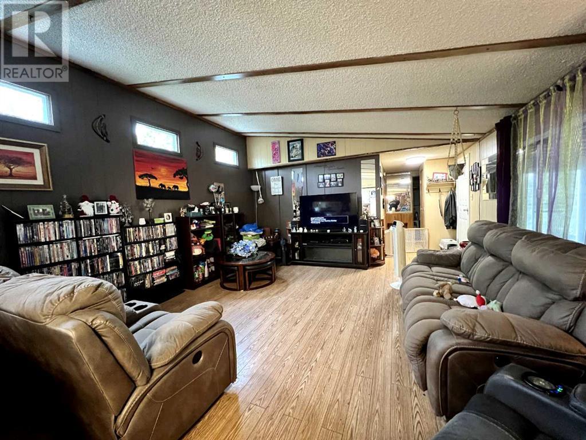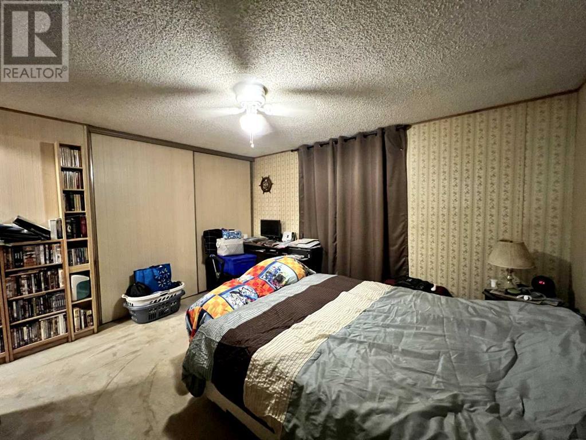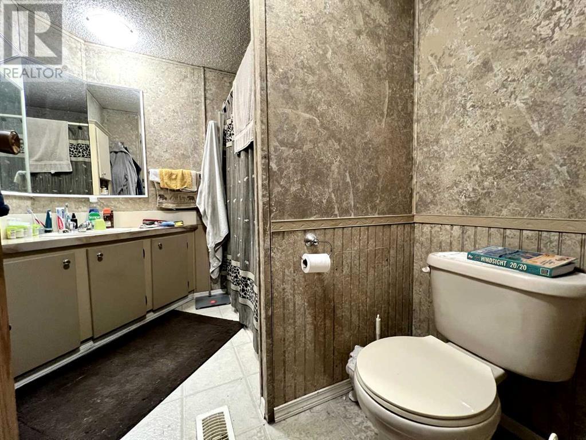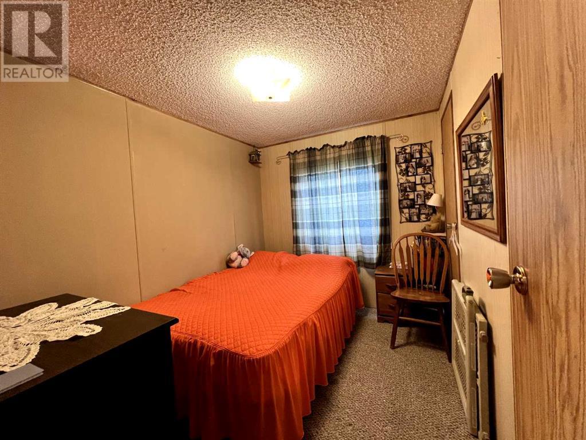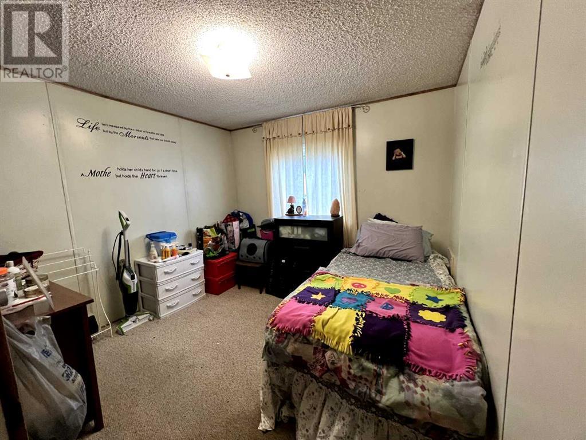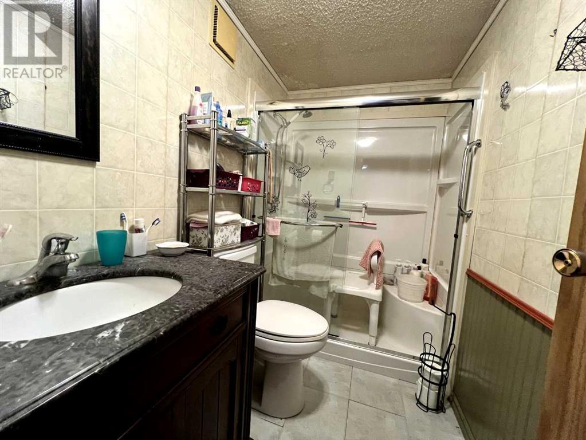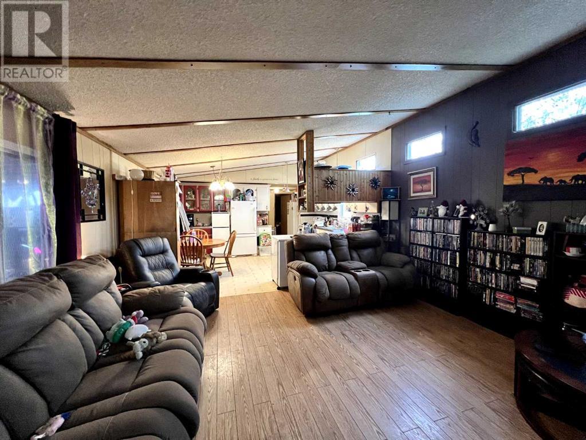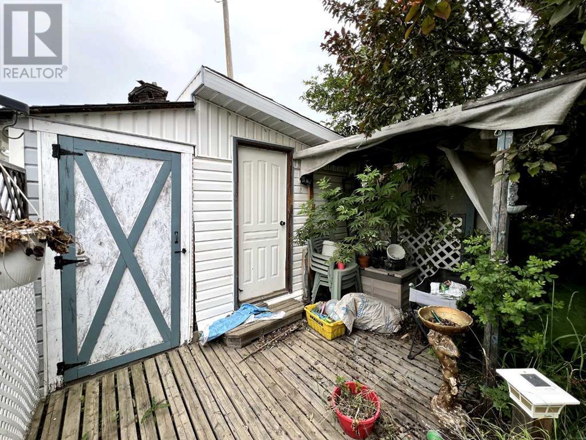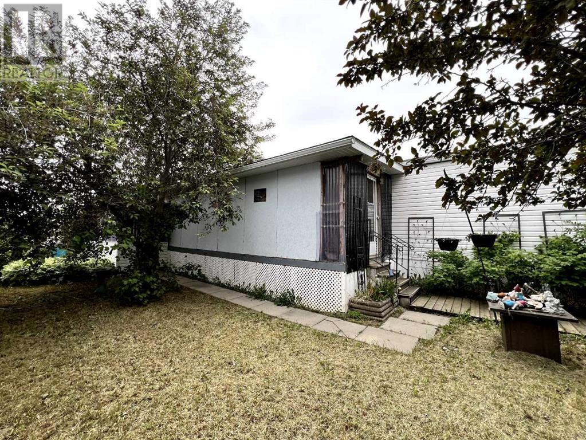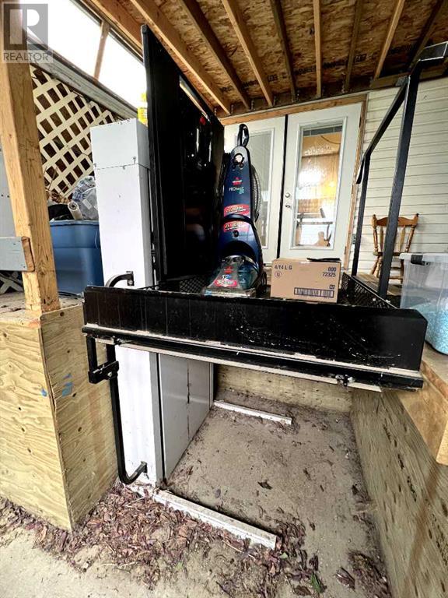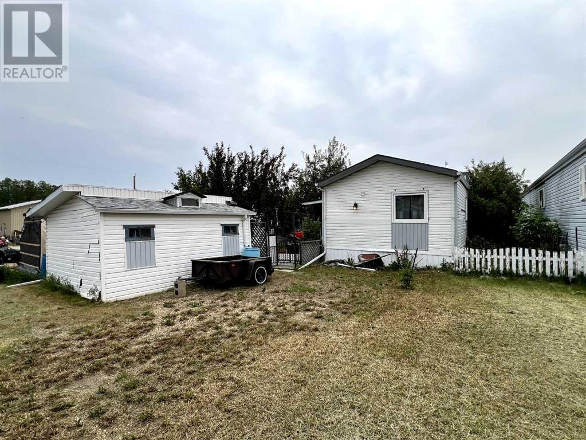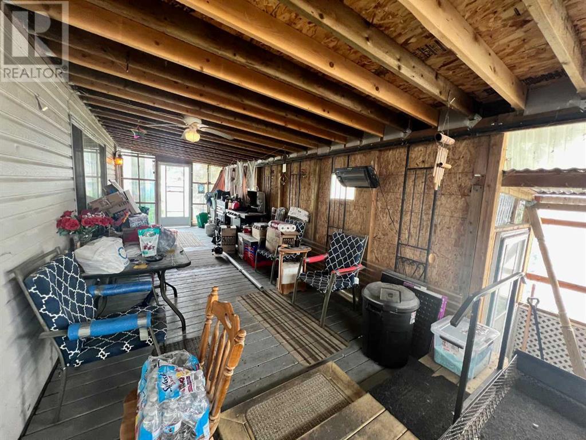3 Bedroom
2 Bathroom
1184 sqft
Mobile Home
None
Forced Air
$147,000
Cozy 3 bedroom 2 bathroom Mobile home on its own lot has plenty of potential It features a spacious kitchen with dining area and a generous sized living room. The Primary bedroom is on one side of the mobile with 4 pce ensuite while the other two rooms are on the opposite side with a 3 pce bath with mobility shower. There is a large 10X33 Covered Deck and two car car port as well. This home is ideally located close to the popular trails in the area and perfect for the Quad, Dirt Bike and Sled lovers... (id:57456)
Property Details
|
MLS® Number
|
A2227424 |
|
Property Type
|
Single Family |
|
Features
|
See Remarks, Back Lane |
|
Parking Space Total
|
4 |
|
Plan
|
9824709 |
Building
|
Bathroom Total
|
2 |
|
Bedrooms Above Ground
|
3 |
|
Bedrooms Total
|
3 |
|
Appliances
|
Refrigerator, Stove, Washer & Dryer |
|
Architectural Style
|
Mobile Home |
|
Basement Type
|
None |
|
Constructed Date
|
1985 |
|
Construction Material
|
Wood Frame |
|
Construction Style Attachment
|
Detached |
|
Cooling Type
|
None |
|
Flooring Type
|
Carpeted, Laminate, Linoleum |
|
Foundation Type
|
None |
|
Heating Fuel
|
Natural Gas |
|
Heating Type
|
Forced Air |
|
Stories Total
|
1 |
|
Size Interior
|
1184 Sqft |
|
Total Finished Area
|
1184 Sqft |
|
Type
|
Manufactured Home |
Parking
Land
|
Acreage
|
No |
|
Fence Type
|
Partially Fenced |
|
Size Depth
|
36.57 M |
|
Size Frontage
|
13.11 M |
|
Size Irregular
|
5160.00 |
|
Size Total
|
5160 Sqft|4,051 - 7,250 Sqft |
|
Size Total Text
|
5160 Sqft|4,051 - 7,250 Sqft |
|
Zoning Description
|
R2 |
Rooms
| Level |
Type |
Length |
Width |
Dimensions |
|
Main Level |
Other |
|
|
15.33 Ft x 13.25 Ft |
|
Main Level |
Living Room |
|
|
16.25 Ft x 15.33 Ft |
|
Main Level |
3pc Bathroom |
|
|
Measurements not available |
|
Main Level |
4pc Bathroom |
|
|
Measurements not available |
|
Main Level |
Primary Bedroom |
|
|
13.00 Ft x 11.50 Ft |
|
Main Level |
Bedroom |
|
|
7.67 Ft x 9.83 Ft |
|
Main Level |
Bedroom |
|
|
9.75 Ft x 9.50 Ft |
https://www.realtor.ca/real-estate/28415221/233-percy-street-bittern-lake

