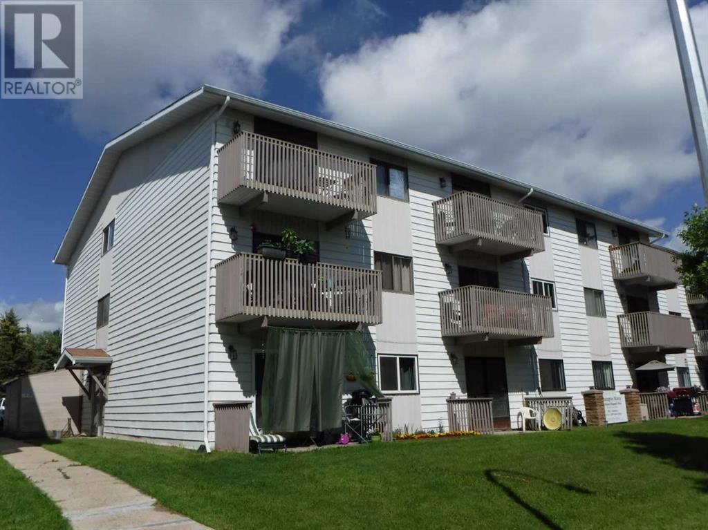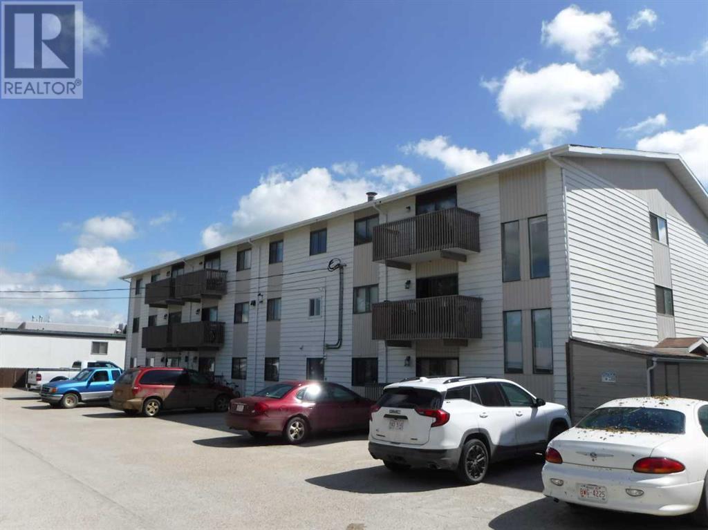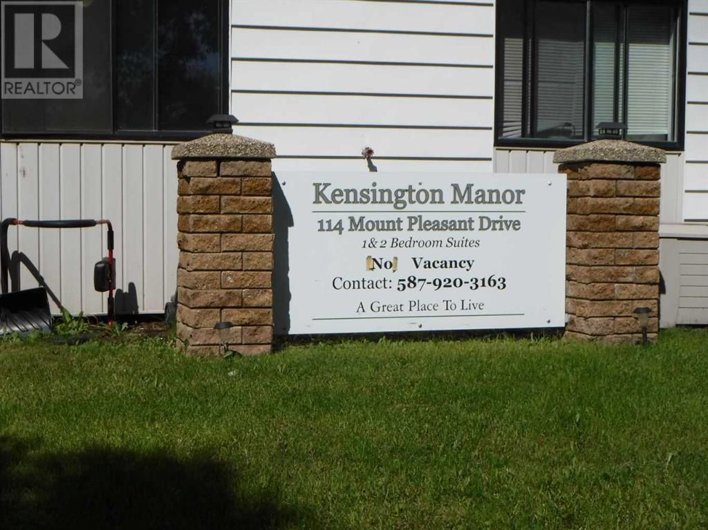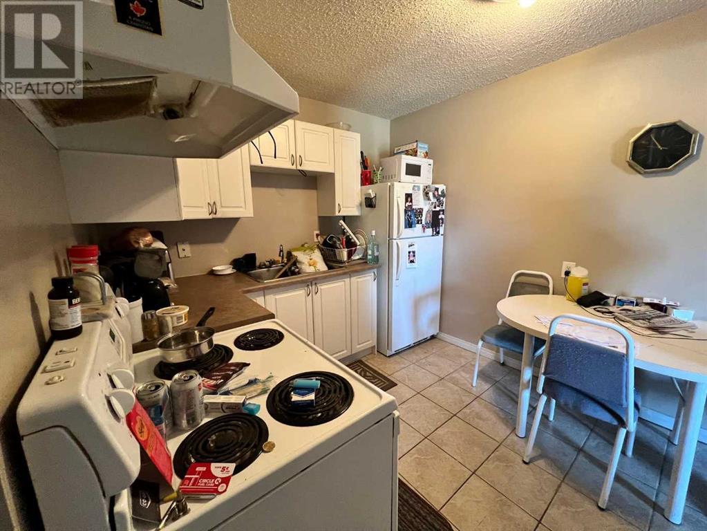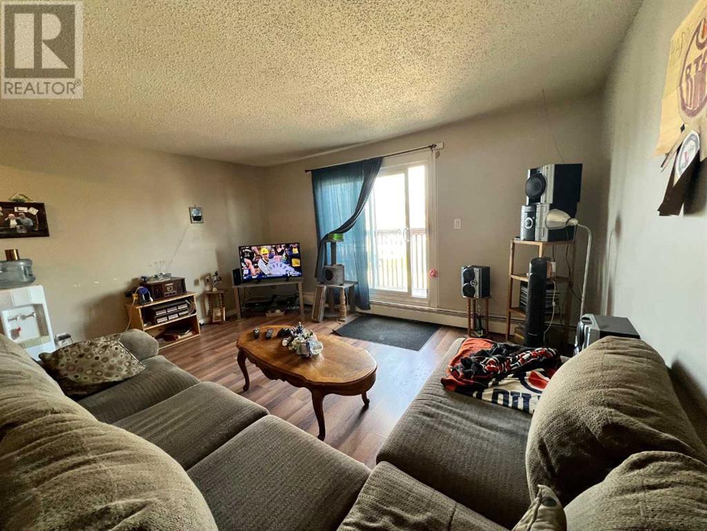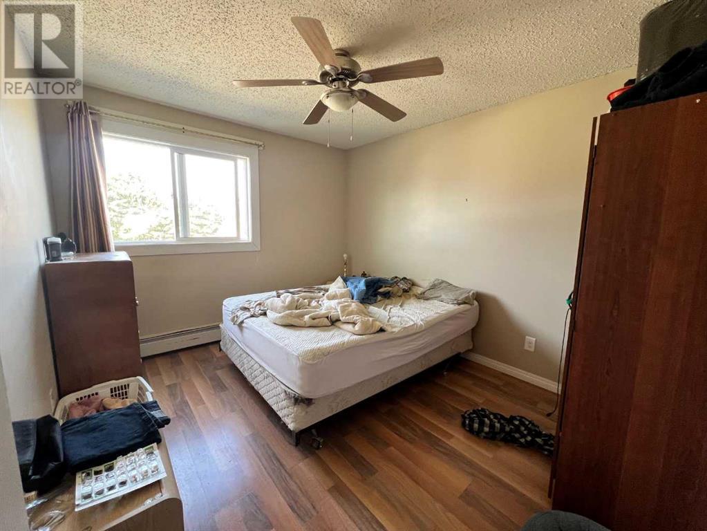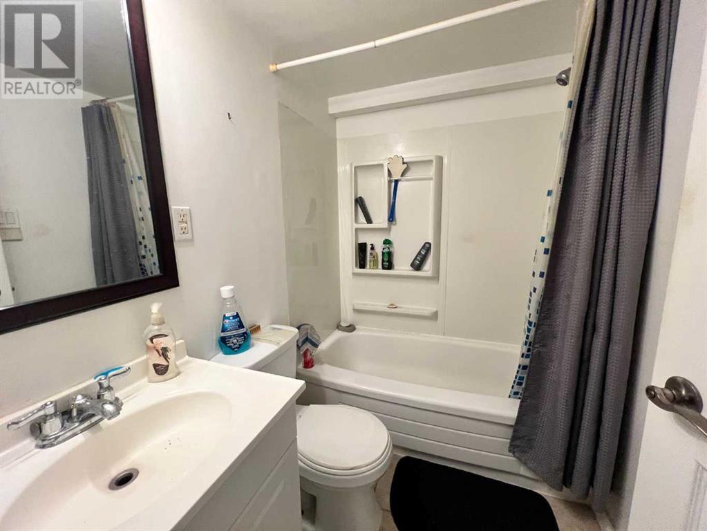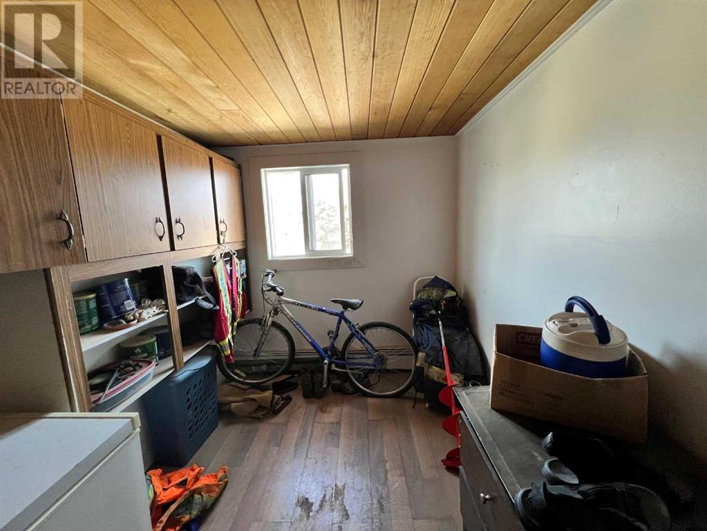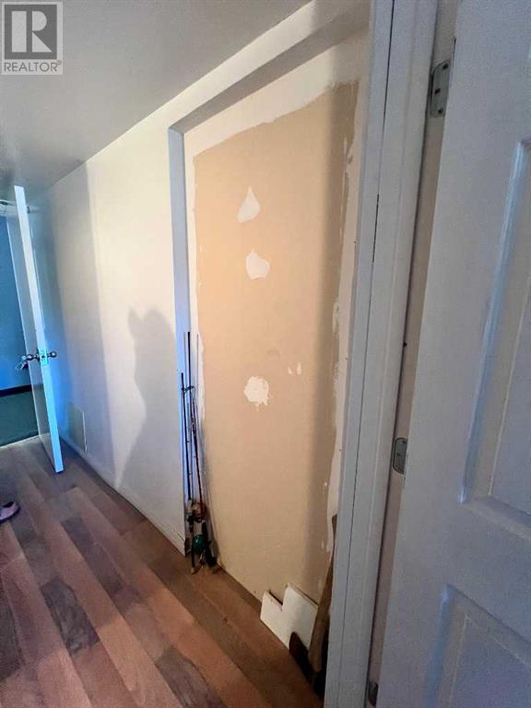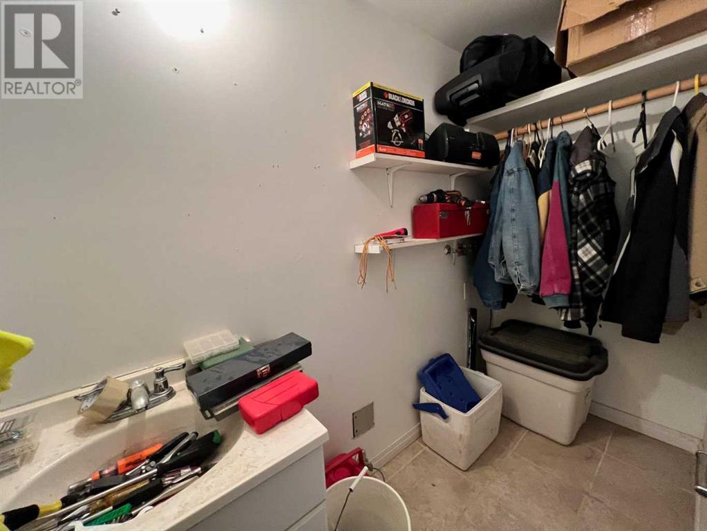206, 114 Mount Pleasant Drive Camrose, Alberta T4V 2M7
1 Bedroom
1 Bathroom
726 sqft
None
Hot Water
$97,500Maintenance, Caretaker, Common Area Maintenance, Heat, Parking, Waste Removal, Water
$397.89 Monthly
Maintenance, Caretaker, Common Area Maintenance, Heat, Parking, Waste Removal, Water
$397.89 MonthlyWelcome to a one of a kind Kensington Manor Condo. This unit has currently a generous sized bedroom , spacious living room and large kitchen. What makes this unit unique is there is an additional room right beside it currently being used as a storage room. This property is located close to schools and shopping and is currently rented in a month to month lease. (id:57456)
Property Details
| MLS® Number | A2214296 |
| Property Type | Single Family |
| Community Name | Marler |
| Amenities Near By | Schools, Shopping |
| Community Features | Pets Allowed With Restrictions |
| Features | See Remarks, Pvc Window, Parking |
| Parking Space Total | 1 |
| Plan | 0729048 |
| Structure | None |
Building
| Bathroom Total | 1 |
| Bedrooms Above Ground | 1 |
| Bedrooms Total | 1 |
| Appliances | Refrigerator, Stove |
| Constructed Date | 1975 |
| Construction Material | Wood Frame |
| Construction Style Attachment | Attached |
| Cooling Type | None |
| Flooring Type | Laminate, Linoleum, Tile |
| Heating Type | Hot Water |
| Stories Total | 3 |
| Size Interior | 726 Sqft |
| Total Finished Area | 726 Sqft |
| Type | Apartment |
Parking
| Parking Pad |
Land
| Acreage | No |
| Land Amenities | Schools, Shopping |
| Size Total Text | Unknown |
| Zoning Description | R3 |
Rooms
| Level | Type | Length | Width | Dimensions |
|---|---|---|---|---|
| Main Level | Kitchen | 9.92 Ft x 8.83 Ft | ||
| Main Level | Living Room | 15.00 Ft x 11.83 Ft | ||
| Main Level | Primary Bedroom | 11.83 Ft x 10.00 Ft | ||
| Main Level | 4pc Bathroom | .00 Ft x .00 Ft | ||
| Main Level | Storage | 11.75 Ft x 7.17 Ft |
https://www.realtor.ca/real-estate/28205534/206-114-mount-pleasant-drive-camrose-marler

