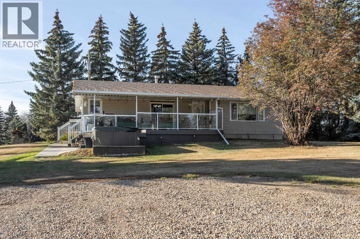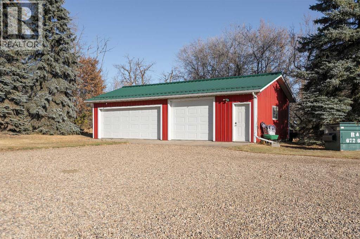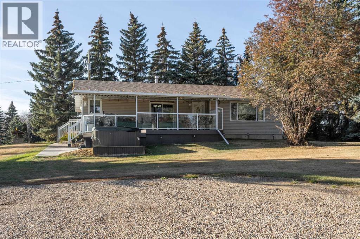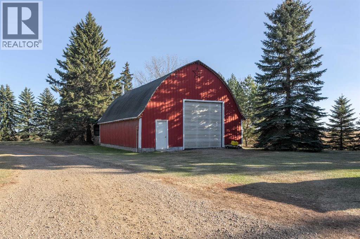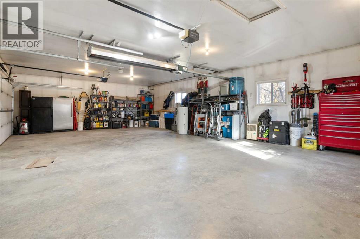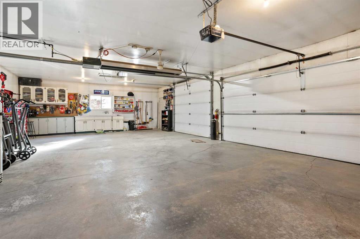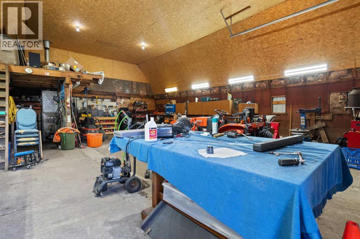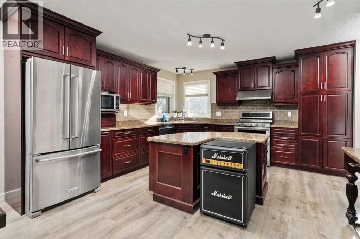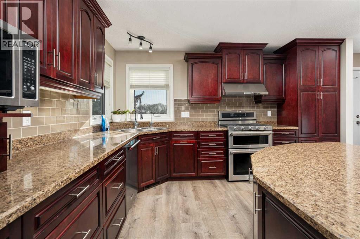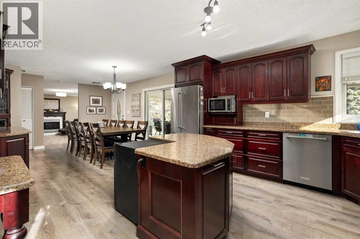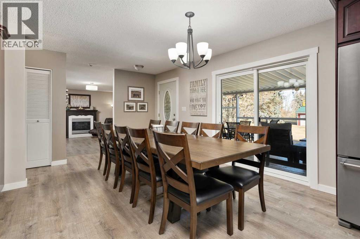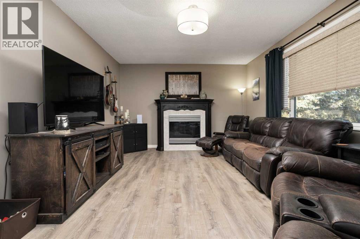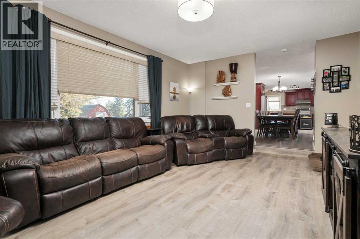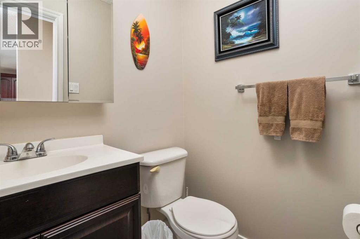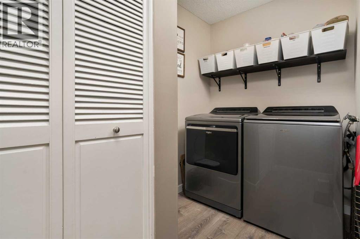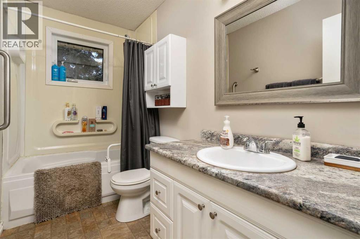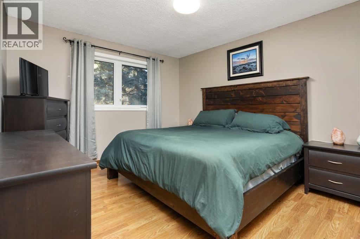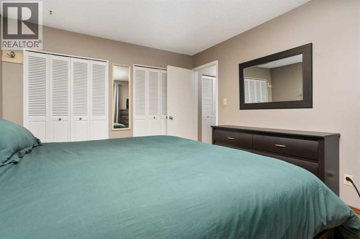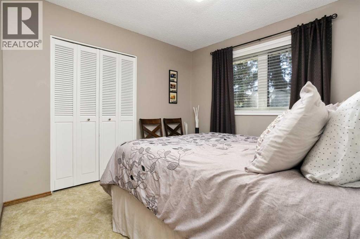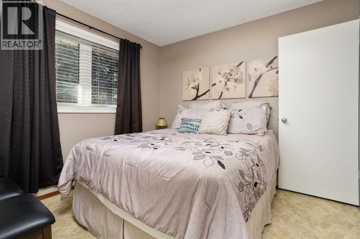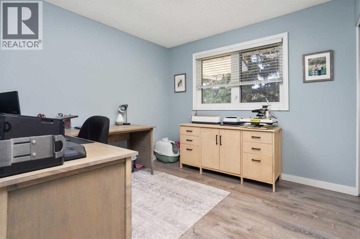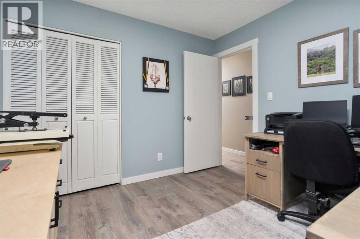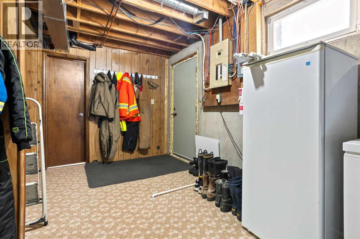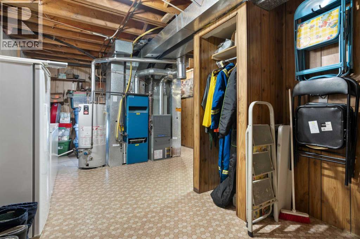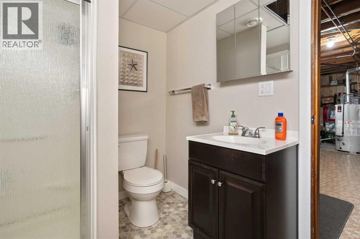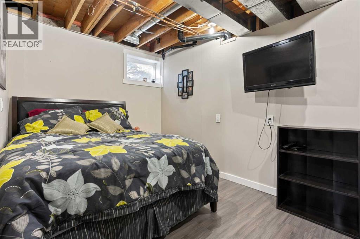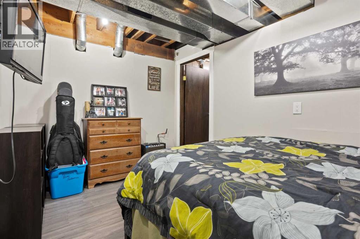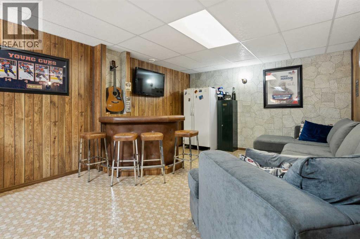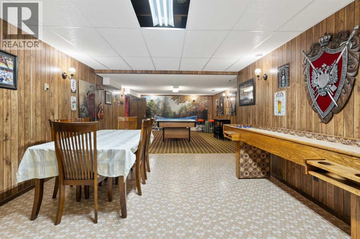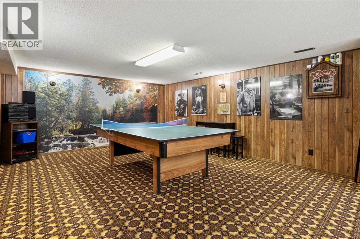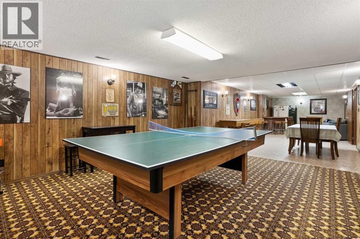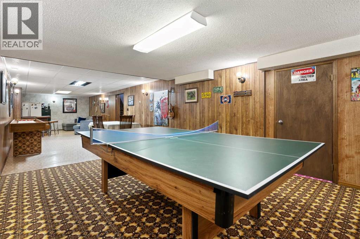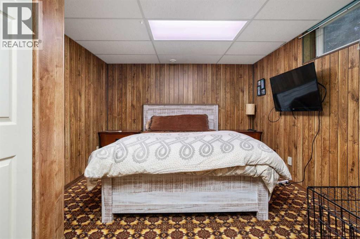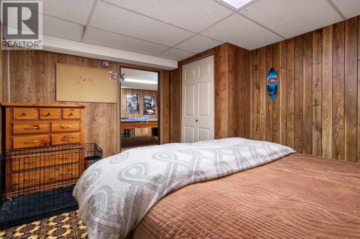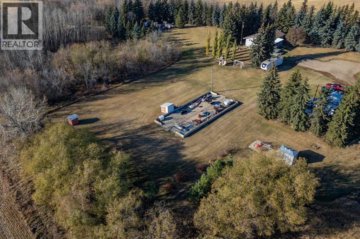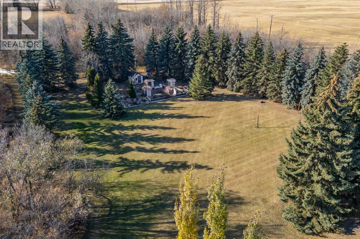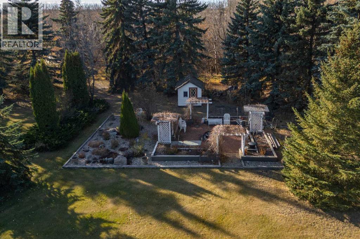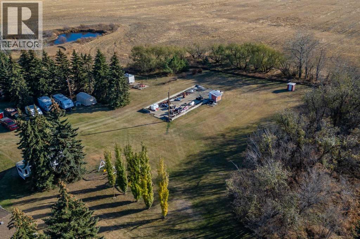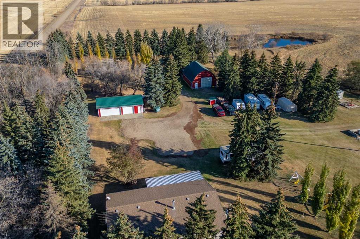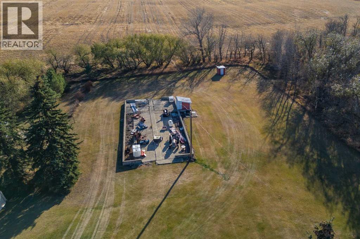5 Bedroom
3 Bathroom
1460 sqft
Bungalow
Fireplace
Central Air Conditioning
Forced Air
Acreage
Fruit Trees, Garden Area
$699,000
Escape to this incredible 8.7-acre haven, perfectly blending seclusion and convenience. Located just 20 minutes from Camrose, this well-kept home boasts impressive features and thoughtful touches...*Key Highlights:*- Private and meticulously groomed yard, perfect for outdoor enthusiasts- Heated triple car garage and 30x40 shop with 12-foot door for projects and storage- Expansive two-tiered covered deck for al fresco dining and sunset views- Spacious interior with cherry maple wood cabinets, soft-close drawers, and convenient island- Cozy sunken living room with gas fireplace, ideal for family gatherings- Main floor laundry and 3 bedrooms, 2 bathrooms, with additional 2 bedrooms and 3-piece bath in the basement- Enormous games room with dry bar, shuffleboard, and pool table – it's a recreational paradise!- Convenient walk-out door from the basement to the beautiful yard, featuring a huge garden and cozy fire pit area. Just minutes from Hay Lakes and an easy commute to Edmonton or Airport. (id:57456)
Property Details
|
MLS® Number
|
A2266505 |
|
Property Type
|
Single Family |
|
Features
|
Other |
|
Plan
|
9724461 |
|
Structure
|
Barn, Deck |
Building
|
Bathroom Total
|
3 |
|
Bedrooms Above Ground
|
3 |
|
Bedrooms Below Ground
|
2 |
|
Bedrooms Total
|
5 |
|
Appliances
|
Refrigerator, Gas Stove(s), Dishwasher, Freezer, Washer & Dryer |
|
Architectural Style
|
Bungalow |
|
Basement Development
|
Finished |
|
Basement Features
|
Walk Out |
|
Basement Type
|
Full (finished) |
|
Constructed Date
|
1981 |
|
Construction Material
|
Wood Frame |
|
Construction Style Attachment
|
Detached |
|
Cooling Type
|
Central Air Conditioning |
|
Fireplace Present
|
Yes |
|
Fireplace Total
|
1 |
|
Flooring Type
|
Carpeted, Laminate, Linoleum |
|
Foundation Type
|
Poured Concrete |
|
Half Bath Total
|
1 |
|
Heating Fuel
|
Natural Gas |
|
Heating Type
|
Forced Air |
|
Stories Total
|
1 |
|
Size Interior
|
1460 Sqft |
|
Total Finished Area
|
1460 Sqft |
|
Type
|
House |
|
Utility Water
|
Well |
Parking
Land
|
Acreage
|
Yes |
|
Fence Type
|
Partially Fenced |
|
Landscape Features
|
Fruit Trees, Garden Area |
|
Sewer
|
Holding Tank, Pump |
|
Size Irregular
|
8.70 |
|
Size Total
|
8.7 Ac|5 - 9.99 Acres |
|
Size Total Text
|
8.7 Ac|5 - 9.99 Acres |
|
Zoning Description
|
Ga |
Rooms
| Level |
Type |
Length |
Width |
Dimensions |
|
Basement |
3pc Bathroom |
|
|
.00 Ft x .00 Ft |
|
Basement |
Bedroom |
|
|
12.75 Ft x 10.42 Ft |
|
Basement |
Bedroom |
|
|
8.25 Ft x 12.67 Ft |
|
Basement |
Recreational, Games Room |
|
|
12.67 Ft x 47.83 Ft |
|
Main Level |
Kitchen |
|
|
13.33 Ft x 13.67 Ft |
|
Main Level |
Dining Room |
|
|
13.33 Ft x 15.75 Ft |
|
Main Level |
Living Room |
|
|
19.08 Ft x 12.92 Ft |
|
Main Level |
2pc Bathroom |
|
|
.00 Ft x .00 Ft |
|
Main Level |
4pc Bathroom |
|
|
.00 Ft x .00 Ft |
|
Main Level |
Primary Bedroom |
|
|
13.00 Ft x 11.00 Ft |
|
Main Level |
Bedroom |
|
|
10.83 Ft x 9.75 Ft |
|
Main Level |
Bedroom |
|
|
9.75 Ft x 10.00 Ft |
https://www.realtor.ca/real-estate/29035897/20459-484-township-rural-camrose-county

