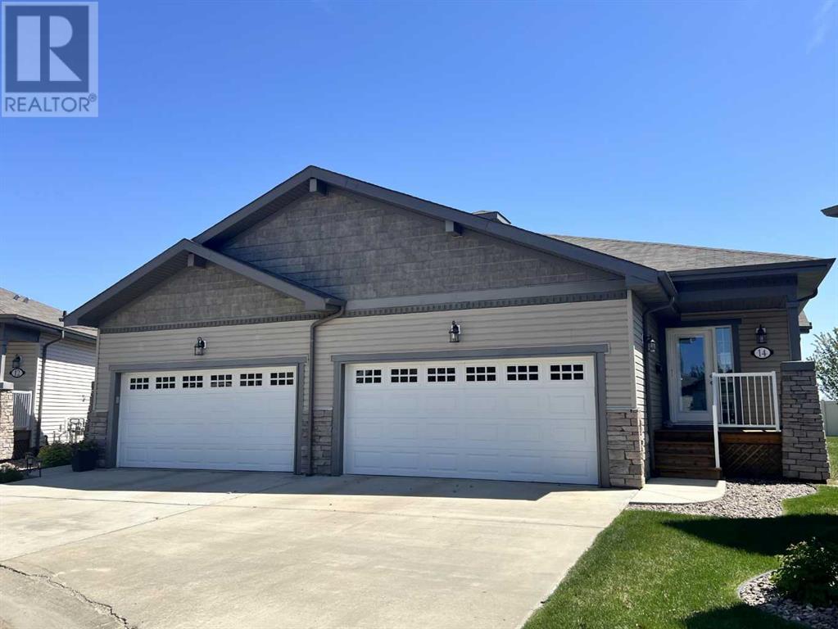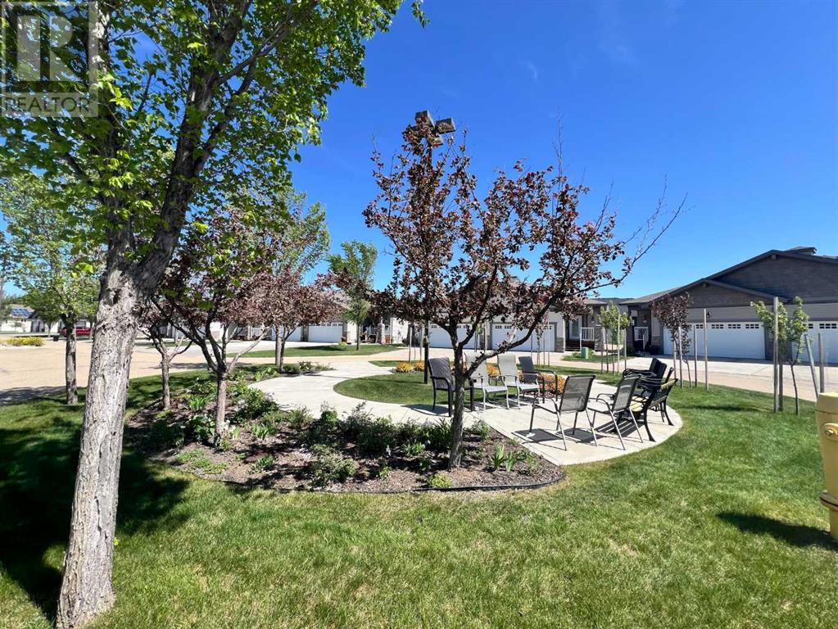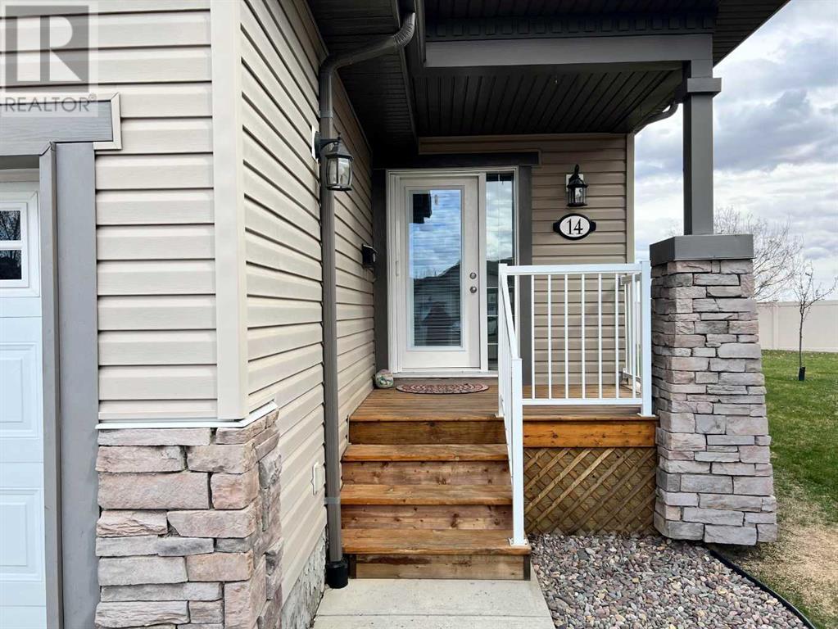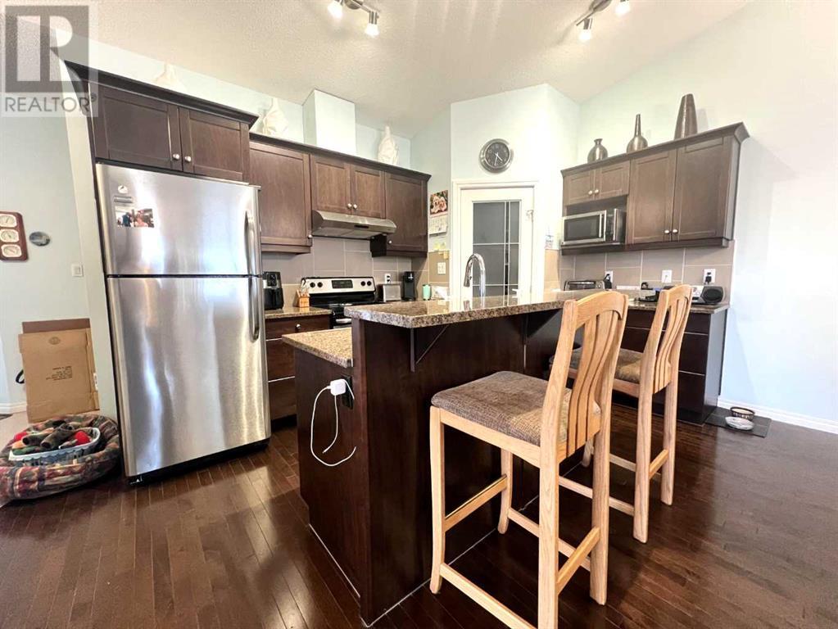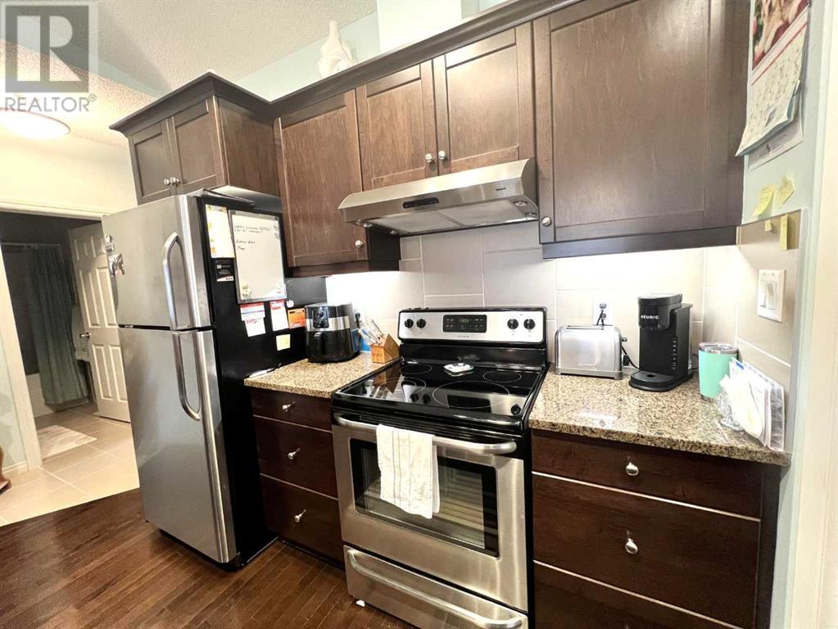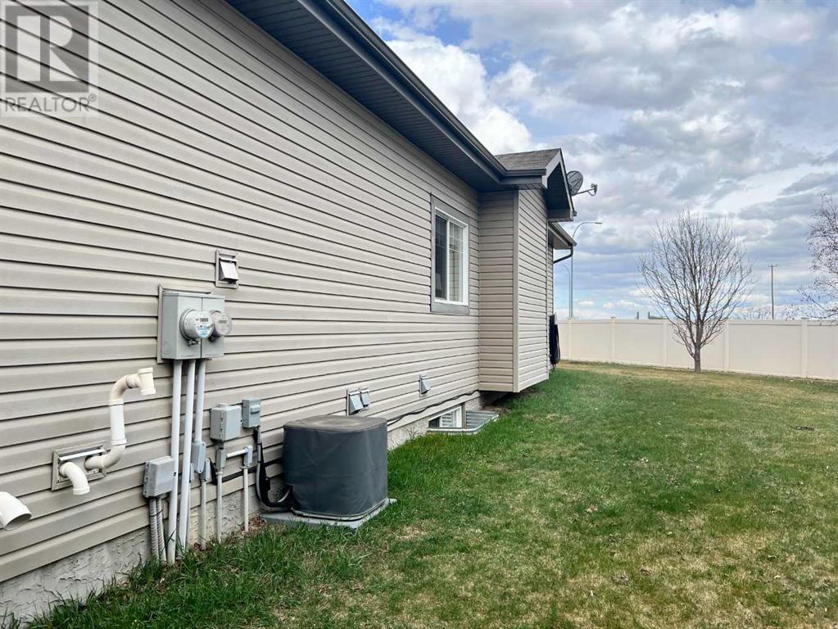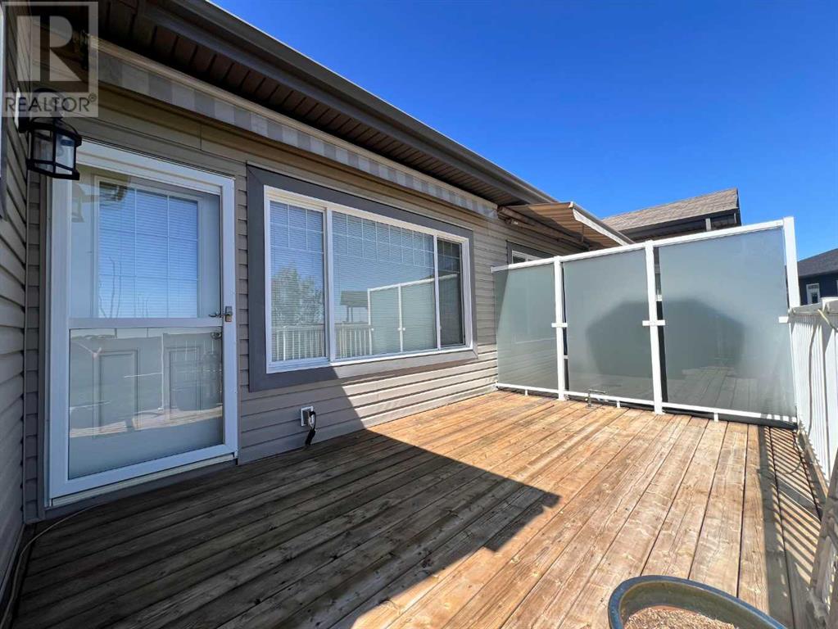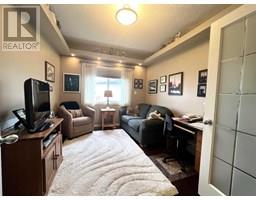14, 5021 34 Avenue Camrose, Alberta T4V 5G2
$379,000Maintenance, Ground Maintenance, Reserve Fund Contributions, Waste Removal
$465.17 Monthly
Maintenance, Ground Maintenance, Reserve Fund Contributions, Waste Removal
$465.17 MonthlyLooking for a friendly place to retire to in a friendly community? Then look no further. This spacious 2 bedroom 2 bathroom home features an open floor plan with a generous sized kitchen and convenient Island. The granite countertops offer a durable yet classy look to the property. You will love the vaulted ceilings and feature fireplace in the living room. The bedrooms are spacious and the master bedroom offers a walk in closet and handy 3 pce ensuite. The main floor laundry is equipped with a handy sink to pre soak those stubborn stains. There is a door to the exterior maintenance free deck with gas hook up for the BBQ. This property also offers a double attached garage and open basement for future development. Your retirement home awaits you. (id:57456)
Property Details
| MLS® Number | A2225921 |
| Property Type | Single Family |
| Community Name | Creekview |
| Amenities Near By | Schools, Shopping |
| Community Features | Pets Allowed With Restrictions |
| Features | Pvc Window, Parking |
| Parking Space Total | 2 |
| Plan | 1024302 |
| Structure | Deck |
| View Type | View |
Building
| Bathroom Total | 2 |
| Bedrooms Above Ground | 2 |
| Bedrooms Total | 2 |
| Appliances | Refrigerator, Dishwasher, Stove, Washer/dryer Stack-up |
| Architectural Style | Bungalow |
| Basement Development | Unfinished |
| Basement Type | Full (unfinished) |
| Constructed Date | 2010 |
| Construction Material | Wood Frame |
| Construction Style Attachment | Semi-detached |
| Cooling Type | Central Air Conditioning |
| Fireplace Present | Yes |
| Fireplace Total | 1 |
| Flooring Type | Carpeted, Laminate, Tile |
| Foundation Type | Poured Concrete |
| Heating Fuel | Natural Gas |
| Heating Type | Forced Air |
| Stories Total | 1 |
| Size Interior | 1220 Sqft |
| Total Finished Area | 1220 Sqft |
| Type | Duplex |
Parking
| Attached Garage | 2 |
Land
| Acreage | No |
| Fence Type | Partially Fenced |
| Land Amenities | Schools, Shopping |
| Size Total Text | Unknown |
| Zoning Description | R3 |
Rooms
| Level | Type | Length | Width | Dimensions |
|---|---|---|---|---|
| Main Level | Kitchen | 14.58 Ft x 8.33 Ft | ||
| Main Level | Dining Room | 12.83 Ft x 14.67 Ft | ||
| Main Level | Living Room | 10.33 Ft x 14.67 Ft | ||
| Main Level | 4pc Bathroom | Measurements not available | ||
| Main Level | Primary Bedroom | 14.58 Ft x 11.92 Ft | ||
| Main Level | 3pc Bathroom | Measurements not available | ||
| Main Level | Bedroom | 9.83 Ft x 11.92 Ft |
https://www.realtor.ca/real-estate/28447211/14-5021-34-avenue-camrose-creekview

