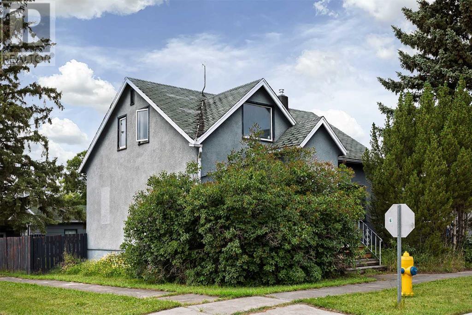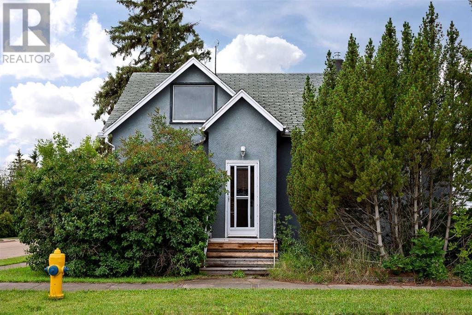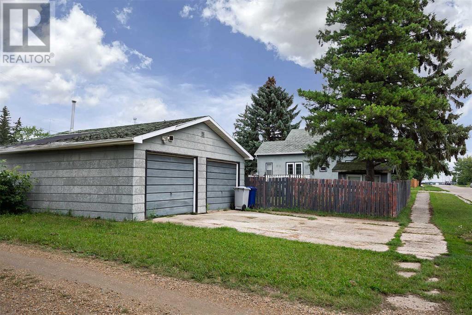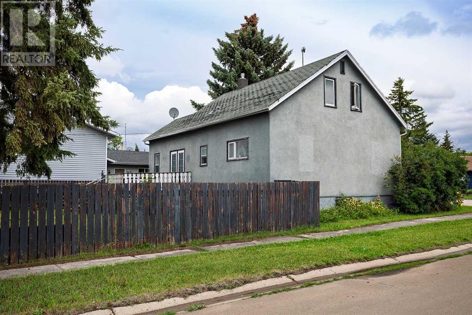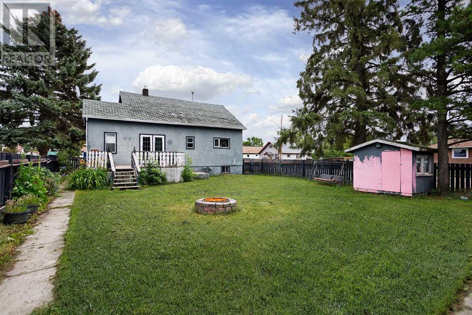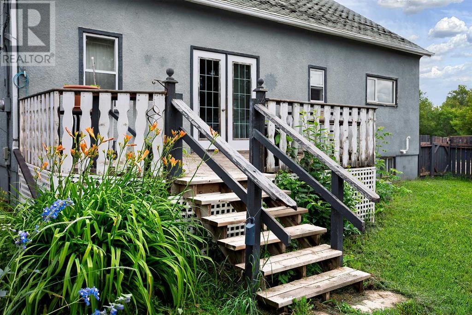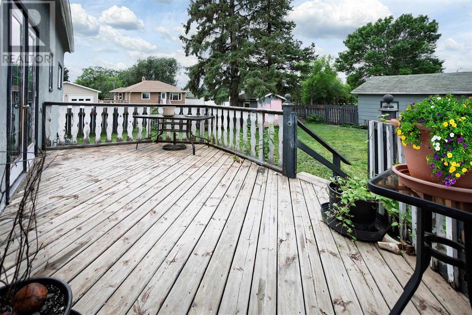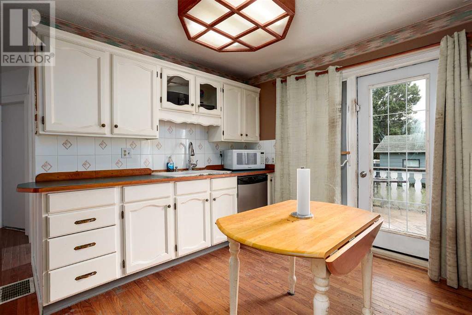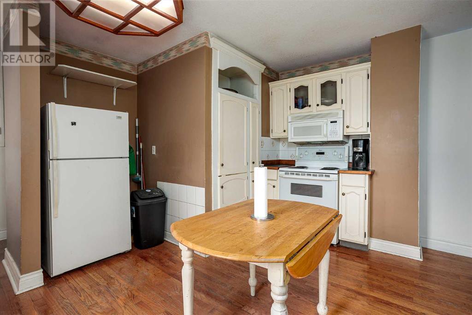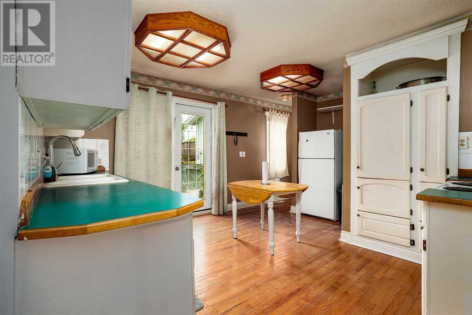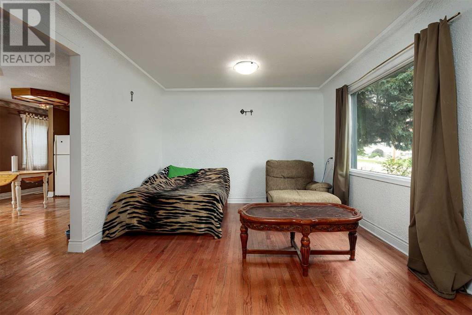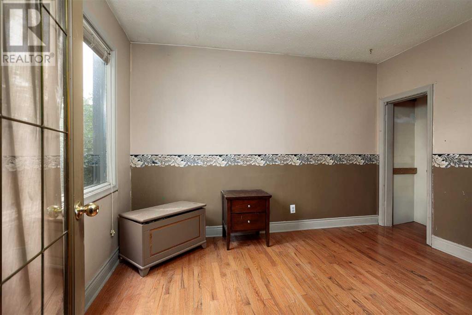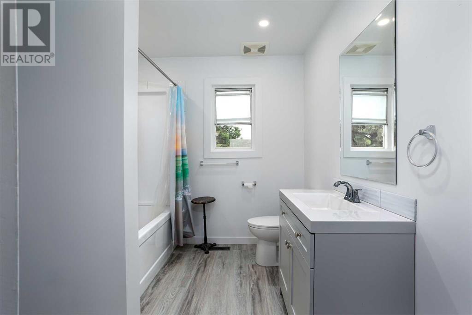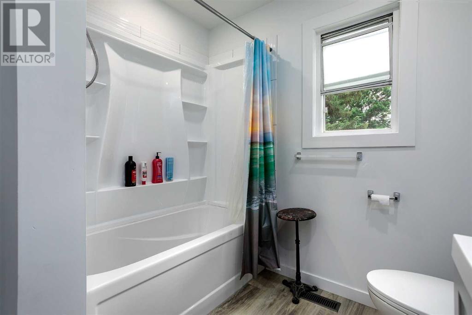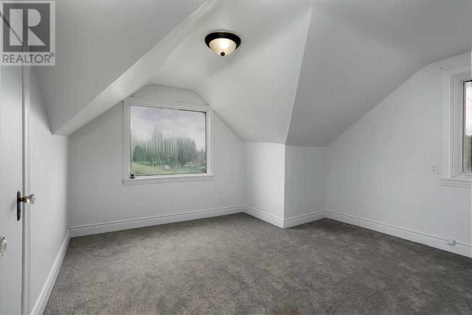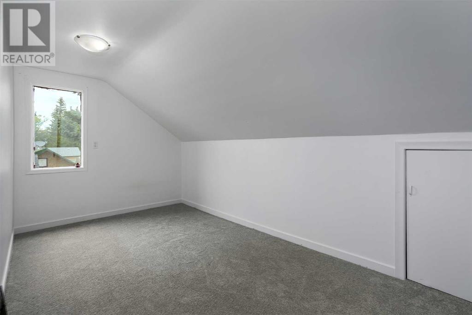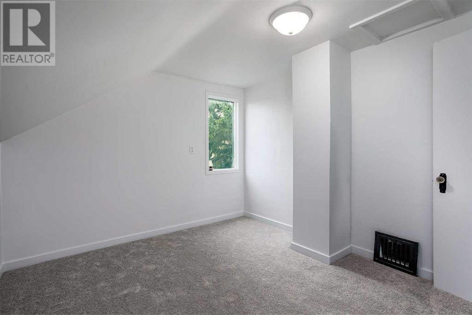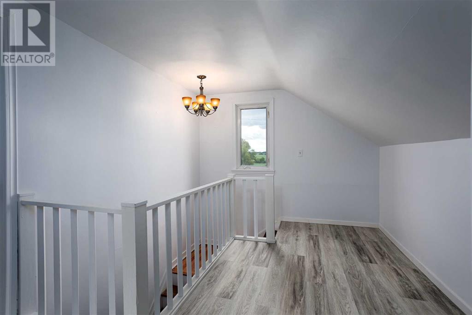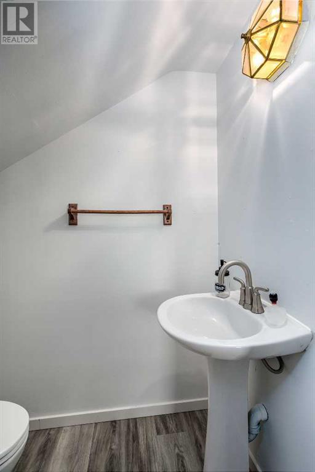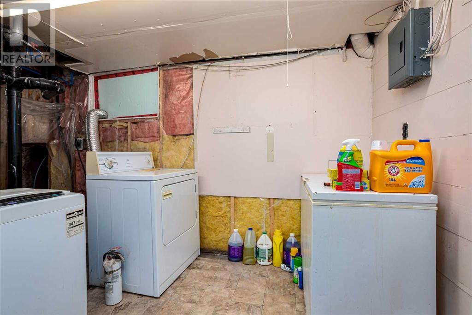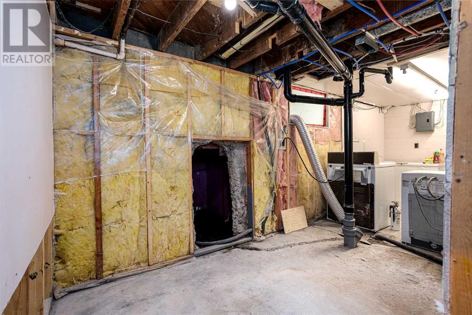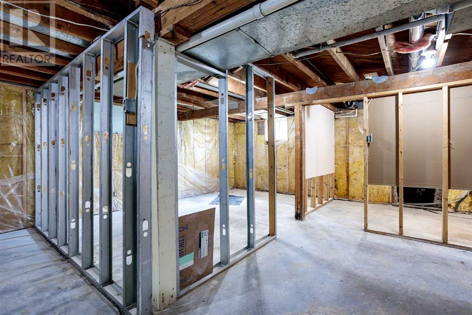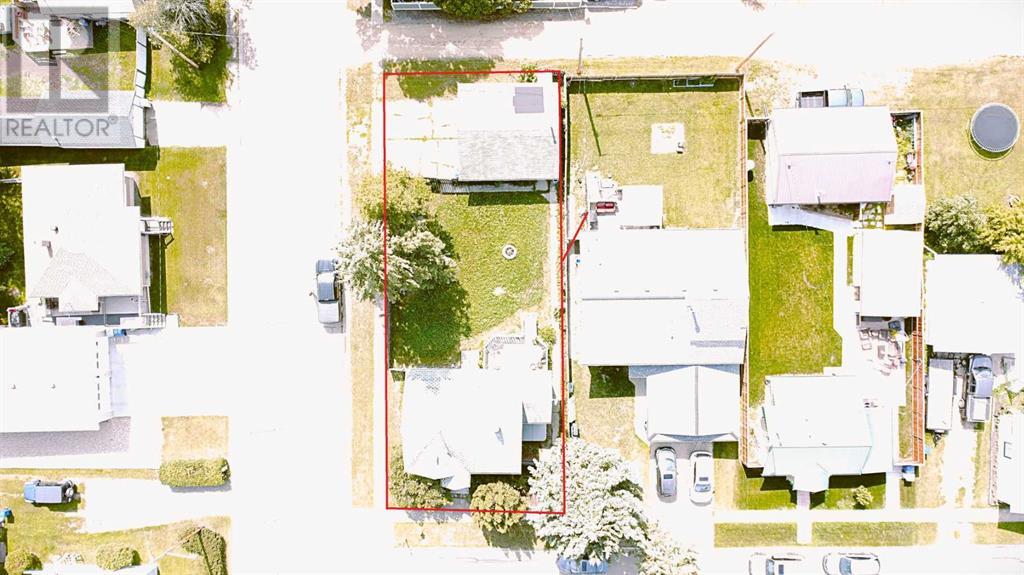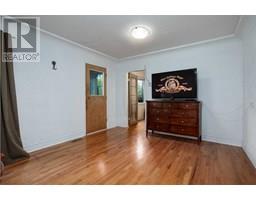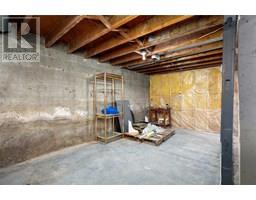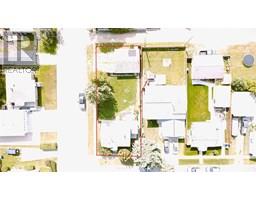5 Bedroom
2 Bathroom
1150 sqft
None
Forced Air
$235,000
CLASSIC CHARACTER IN HAY LAKES! Come see the potential that this one and a half storey gives you. Primary bedroom on the main floor along with your full, 4 piece bathroom. Upstairs offers you more bedrooms along with a 2 piece bathroom. Basement is an empty canvas ready for your finishing touches. Fully fenced back yard, great for those with kids and/or dogs. Double detached garage a huge bonus. Conveniently located 30 minutes from Sherwood Park and just 20 from Camrose. (id:57456)
Property Details
|
MLS® Number
|
A2241446 |
|
Property Type
|
Single Family |
|
Community Name
|
Hay Lakes |
|
Amenities Near By
|
Park, Playground, Schools |
|
Features
|
See Remarks, Back Lane |
|
Parking Space Total
|
2 |
|
Plan
|
805bi |
|
Structure
|
Deck |
Building
|
Bathroom Total
|
2 |
|
Bedrooms Above Ground
|
5 |
|
Bedrooms Total
|
5 |
|
Appliances
|
See Remarks |
|
Basement Development
|
Unfinished |
|
Basement Type
|
Full (unfinished) |
|
Constructed Date
|
1947 |
|
Construction Style Attachment
|
Detached |
|
Cooling Type
|
None |
|
Flooring Type
|
Carpeted, Hardwood, Vinyl Plank |
|
Foundation Type
|
Poured Concrete |
|
Half Bath Total
|
1 |
|
Heating Fuel
|
Natural Gas |
|
Heating Type
|
Forced Air |
|
Stories Total
|
2 |
|
Size Interior
|
1150 Sqft |
|
Total Finished Area
|
1150 Sqft |
|
Type
|
House |
Parking
Land
|
Acreage
|
No |
|
Fence Type
|
Fence |
|
Land Amenities
|
Park, Playground, Schools |
|
Size Depth
|
36.57 M |
|
Size Frontage
|
15.24 M |
|
Size Irregular
|
6000.00 |
|
Size Total
|
6000 Sqft|4,051 - 7,250 Sqft |
|
Size Total Text
|
6000 Sqft|4,051 - 7,250 Sqft |
|
Zoning Description
|
Residential |
Rooms
| Level |
Type |
Length |
Width |
Dimensions |
|
Main Level |
Kitchen |
|
|
13.00 Ft x 12.00 Ft |
|
Main Level |
Living Room |
|
|
11.50 Ft x 19.83 Ft |
|
Main Level |
4pc Bathroom |
|
|
Measurements not available |
|
Main Level |
Bedroom |
|
|
10.25 Ft x 9.83 Ft |
|
Main Level |
Bedroom |
|
|
11.50 Ft x 8.83 Ft |
|
Upper Level |
2pc Bathroom |
|
|
.00 Ft |
|
Upper Level |
Bedroom |
|
|
11.00 Ft x 12.00 Ft |
|
Upper Level |
Bedroom |
|
|
6.83 Ft x 14.42 Ft |
|
Upper Level |
Bedroom |
|
|
8.83 Ft x 10.83 Ft |
https://www.realtor.ca/real-estate/28631488/14-1st-avenue-s-hay-lakes-hay-lakes

