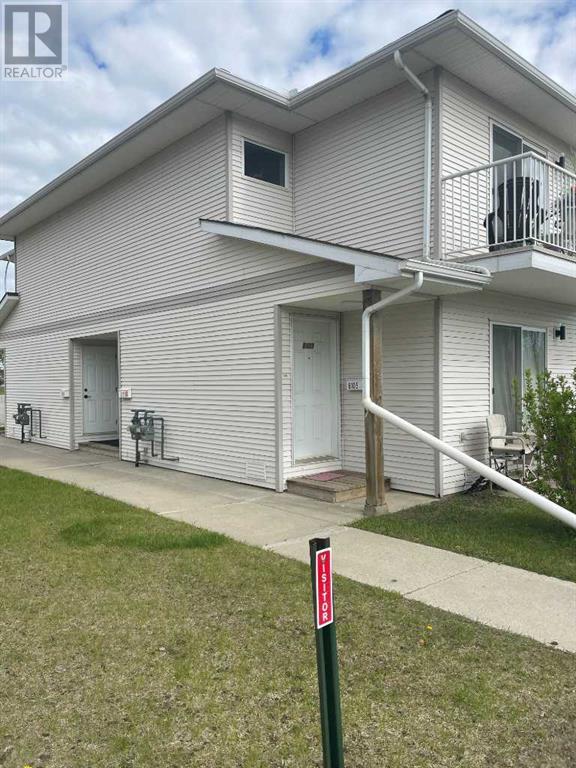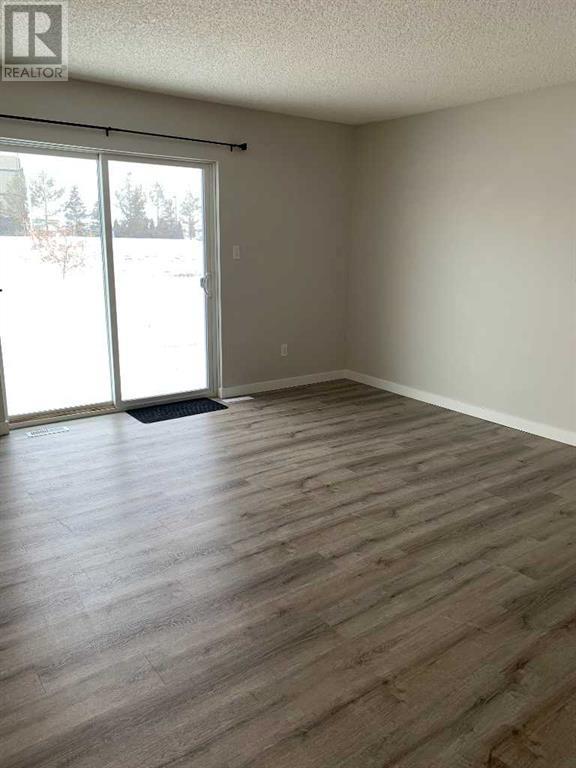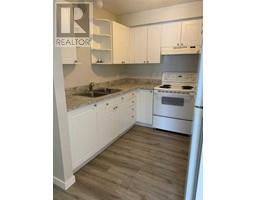104b, 4917 68 Street Camrose, Alberta T4V 4T8
$174,000Maintenance, Common Area Maintenance, Insurance, Reserve Fund Contributions
$354.29 Monthly
Maintenance, Common Area Maintenance, Insurance, Reserve Fund Contributions
$354.29 MonthlyWelcome to your new home in the well managed Dogwood Village complex! This renovated main floor condo offers modern comfort and convenience. Step inside to discover a space transformed with updated flooring, a sleek kitchen, refreshed bathroom, and neutral paint throughout. With nothing left to do but unpack, this unit is truly move-in ready.Enjoy the luxury of space in every corner, with a layout designed to maximize comfort and functionality. Step outside onto your convenient patio, where you can soak up the sunshine or enjoy a quiet morning coffee.Storage woes are a thing of the past, thanks to the exterior storage room that provides ample space for all your belongings. Assigned parking ensures that you always have a spot waiting for you, while visitor parking offers convenience for guests; both conveniently located outside your door.With in-suite laundry facilities, every chore becomes a breeze, allowing you to spend more time doing what you love. Whether you're an investor seeking a lucrative opportunity or a homeowner searching for your perfect abode, this condo is sure to impress. Ideal for a single person, couple, or students, this versatile space offers endless possibilities.Don't miss out on the chance to make this stunning condo your own. Schedule a viewing today and discover why Dogwood Village is the perfect place to call home. (id:57456)
Property Details
| MLS® Number | A2134734 |
| Property Type | Single Family |
| Community Name | West End |
| Community Features | Pets Not Allowed |
| Features | See Remarks, Other, Parking |
| Parking Space Total | 1 |
| Plan | 0023390 |
Building
| Bathroom Total | 1 |
| Bedrooms Above Ground | 2 |
| Bedrooms Total | 2 |
| Appliances | Refrigerator, Stove, Washer & Dryer |
| Architectural Style | Bungalow |
| Basement Type | None |
| Constructed Date | 2000 |
| Construction Material | Wood Frame |
| Construction Style Attachment | Attached |
| Cooling Type | None |
| Exterior Finish | Aluminum Siding |
| Flooring Type | Carpeted, Laminate |
| Foundation Type | Slab |
| Heating Type | Forced Air |
| Stories Total | 1 |
| Size Interior | 816 Sqft |
| Total Finished Area | 816 Sqft |
| Type | Row / Townhouse |
Parking
| Visitor Parking | |
| Parking Pad |
Land
| Acreage | No |
| Fence Type | Not Fenced |
| Size Total Text | Unknown |
| Zoning Description | R3 |
Rooms
| Level | Type | Length | Width | Dimensions |
|---|---|---|---|---|
| Main Level | Kitchen | 8.25 Ft x 9.00 Ft | ||
| Main Level | Living Room/dining Room | 11.50 Ft x 14.25 Ft | ||
| Main Level | Primary Bedroom | 11.83 Ft x 9.83 Ft | ||
| Main Level | Bedroom | 8.92 Ft x 11.75 Ft | ||
| Main Level | 4pc Bathroom | 9.75 Ft x 4.92 Ft |
https://www.realtor.ca/real-estate/26952191/104b-4917-68-street-camrose-west-end

























