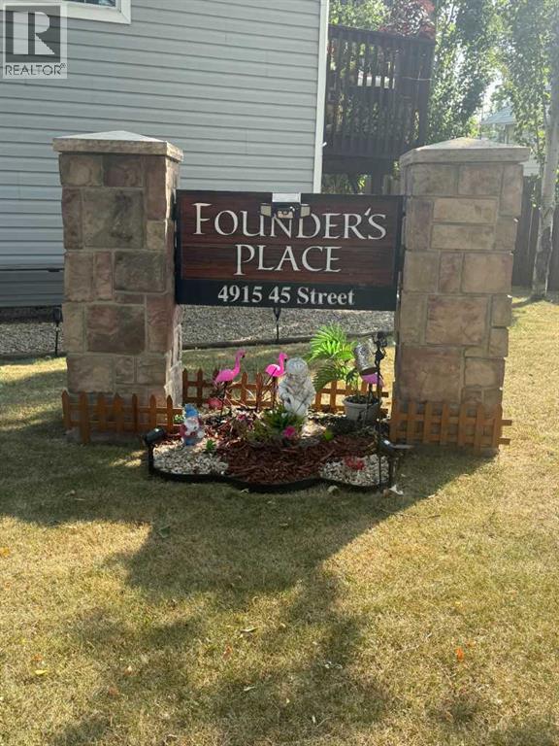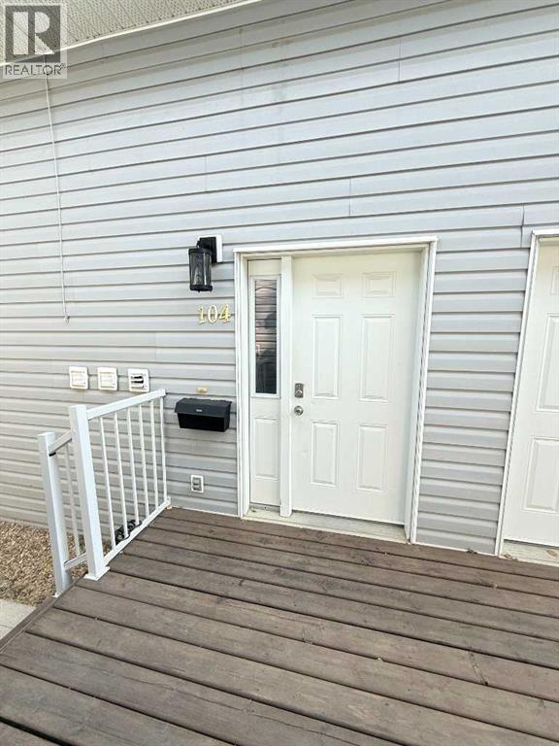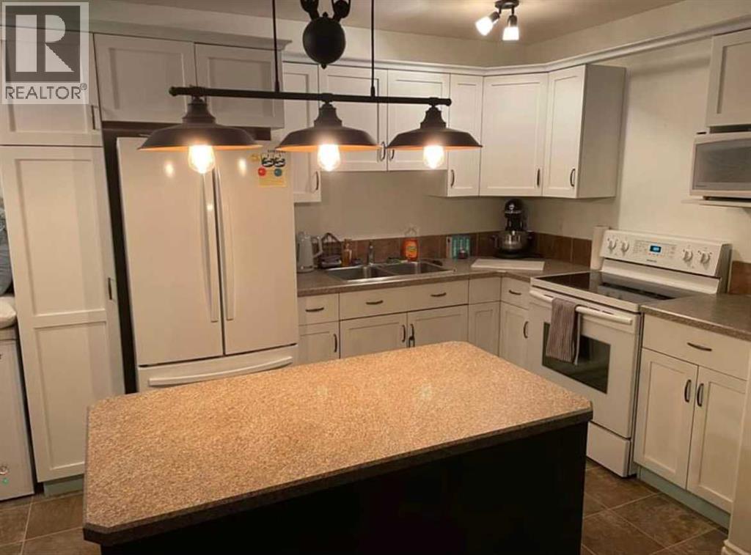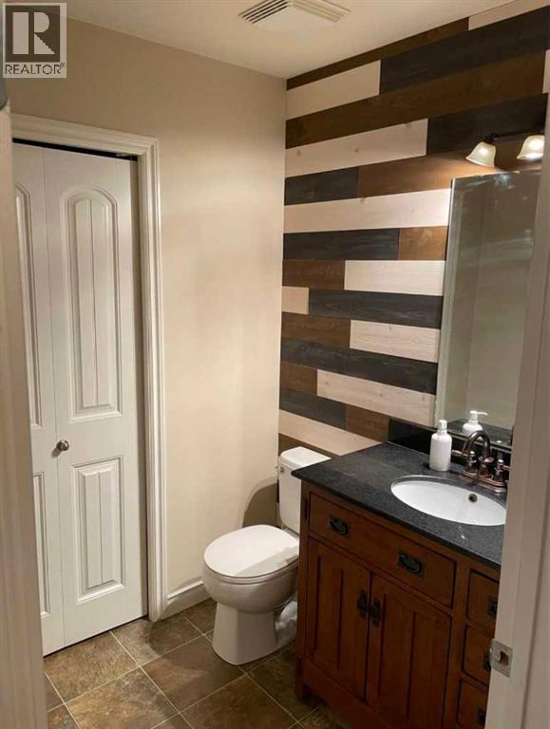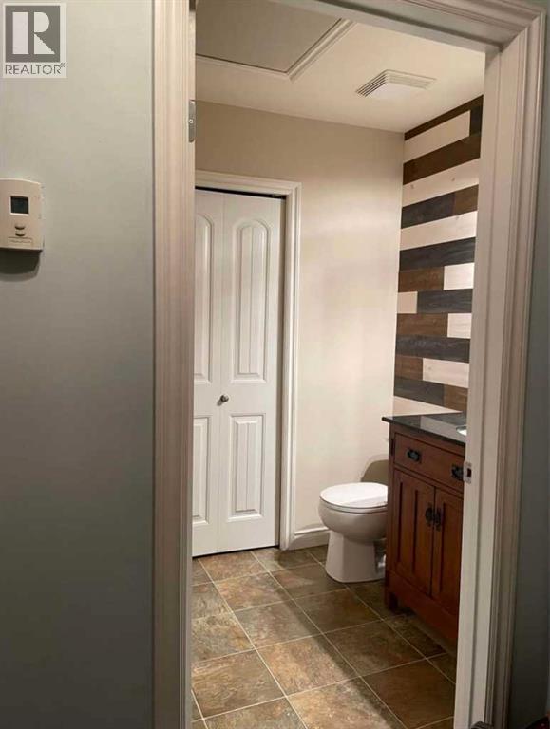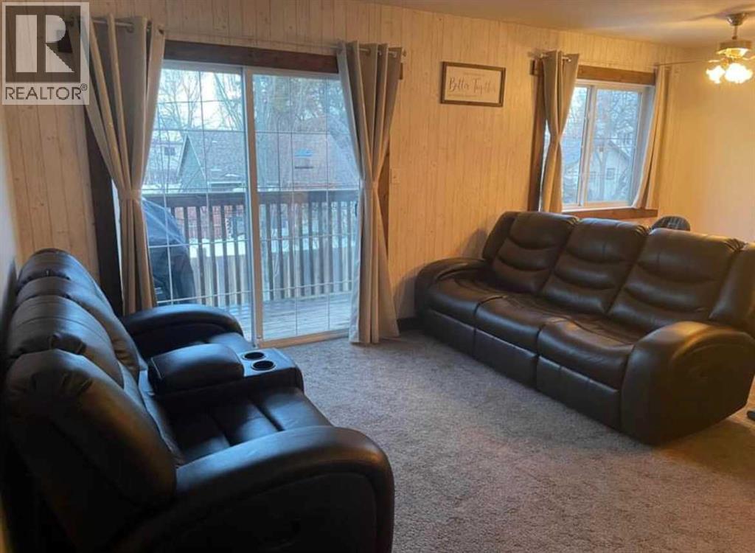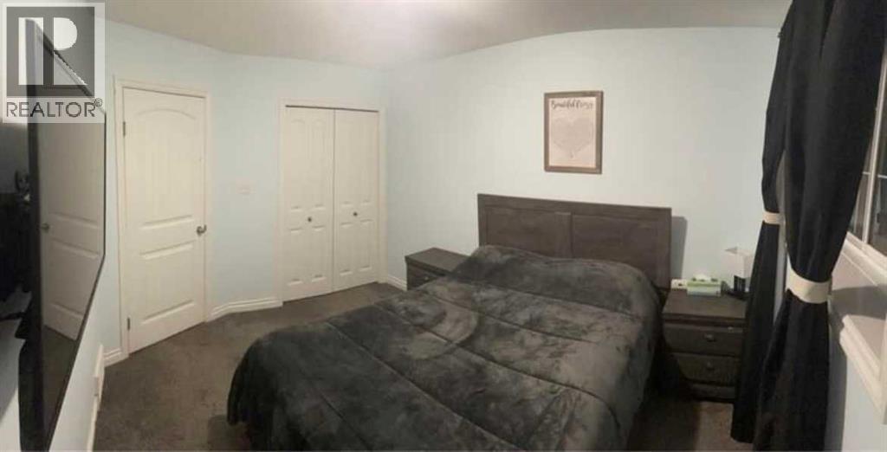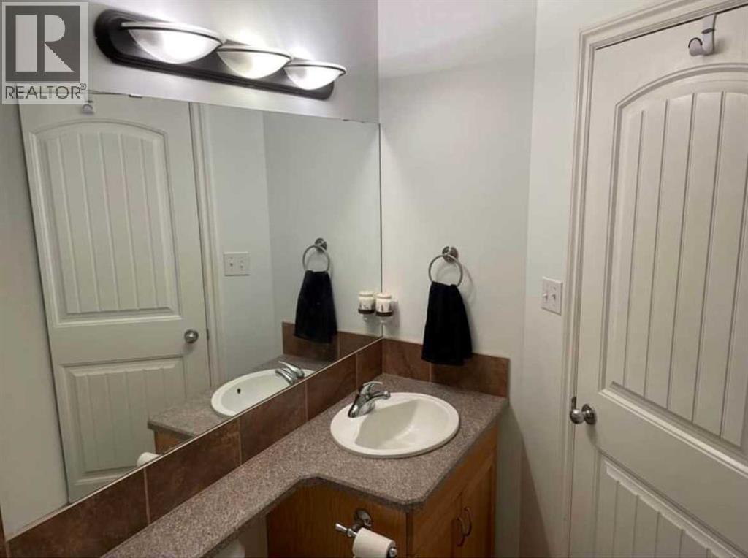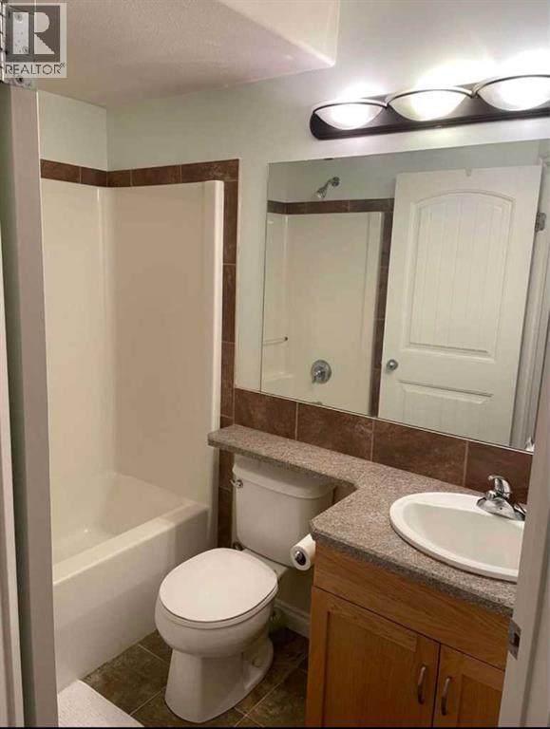104, 4915 45 Street Camrose, Alberta T4V 1E3
$189,500Maintenance, Common Area Maintenance, Insurance, Reserve Fund Contributions, Waste Removal
$175 Monthly
Maintenance, Common Area Maintenance, Insurance, Reserve Fund Contributions, Waste Removal
$175 MonthlyThis charming two-bedroom, two-bathroom bi-level is the perfect opportunity for first-time buyers, university students, or anyone seeking convenience and comfort. The main floor boasts a bright, open-concept design featuring a spacious kitchen with a center island, built-in dishwasher, and rich maple cabinets. Downstairs, you’ll find two generously sized bedrooms, including the primary suite with a walk-in closet, plus a full four-piece bathroom, laundry, and utility room with plenty of extra storage. Recent updates include a refreshed main bath and appliances that are just three years old, adding to the home’s move-in readiness. Outside, enjoy a powered rear parking stall and well-kept common grounds, all within walking distance to schools, shopping, walking trails, and community amenities. A fantastic blend of affordability, low-maintenance living, and an unbeatable location—this one is ready for you! Measurement is RMS Paint to Paint (id:57456)
Property Details
| MLS® Number | A2255700 |
| Property Type | Single Family |
| Community Name | Fairview |
| Amenities Near By | Schools, Shopping |
| Community Features | Pets Allowed With Restrictions |
| Features | Back Lane, Pvc Window |
| Parking Space Total | 1 |
| Plan | 0821612 |
| Structure | None |
Building
| Bathroom Total | 2 |
| Bedrooms Below Ground | 2 |
| Bedrooms Total | 2 |
| Appliances | Refrigerator, Dishwasher, Stove, Washer & Dryer |
| Architectural Style | Bi-level |
| Basement Development | Finished |
| Basement Type | Full (finished) |
| Constructed Date | 2008 |
| Construction Material | Wood Frame |
| Construction Style Attachment | Attached |
| Cooling Type | None |
| Flooring Type | Carpeted, Laminate |
| Foundation Type | Poured Concrete |
| Half Bath Total | 1 |
| Heating Type | Forced Air |
| Size Interior | 498 Sqft |
| Total Finished Area | 498 Sqft |
| Type | Row / Townhouse |
Parking
| Other |
Land
| Acreage | No |
| Fence Type | Not Fenced |
| Land Amenities | Schools, Shopping |
| Landscape Features | Landscaped, Lawn |
| Size Irregular | 1.00 |
| Size Total | 1 M2|0-4,050 Sqft |
| Size Total Text | 1 M2|0-4,050 Sqft |
| Zoning Description | 35 |
Rooms
| Level | Type | Length | Width | Dimensions |
|---|---|---|---|---|
| Basement | Primary Bedroom | 9.83 Ft x 12.25 Ft | ||
| Basement | Bedroom | 9.92 Ft x 8.33 Ft | ||
| Basement | 4pc Bathroom | .00 Ft x .00 Ft | ||
| Main Level | Living Room | 17.00 Ft x 11.83 Ft | ||
| Main Level | Kitchen | 10.92 Ft x 8.00 Ft | ||
| Main Level | Dining Room | 7.00 Ft x 8.00 Ft | ||
| Main Level | 2pc Bathroom | .00 Ft x .00 Ft |
https://www.realtor.ca/real-estate/28844341/104-4915-45-street-camrose-fairview

