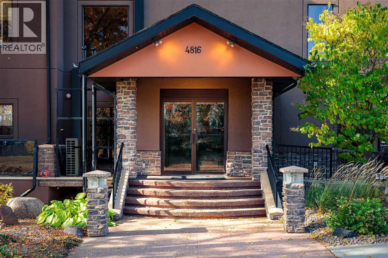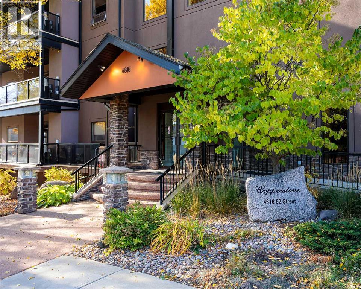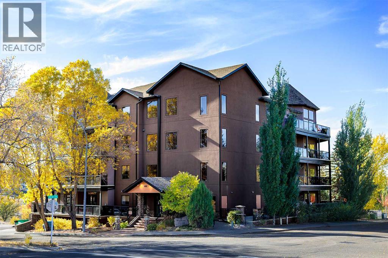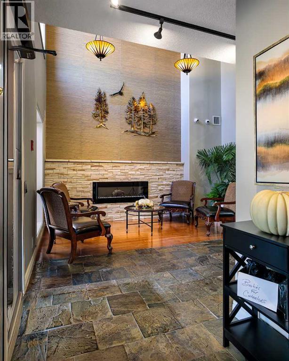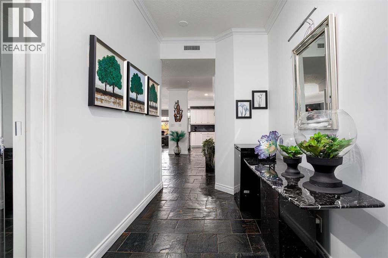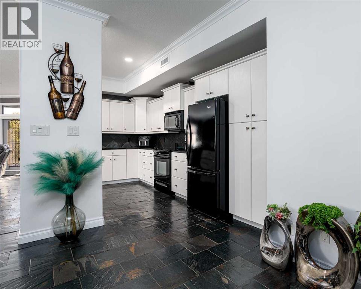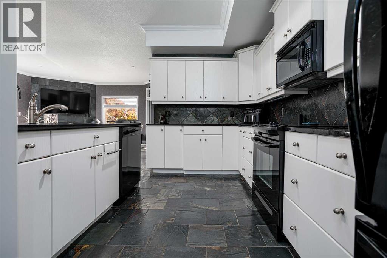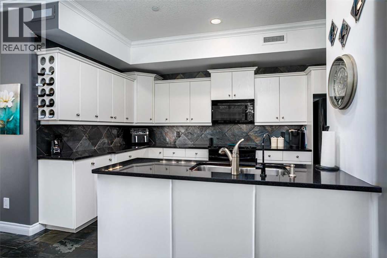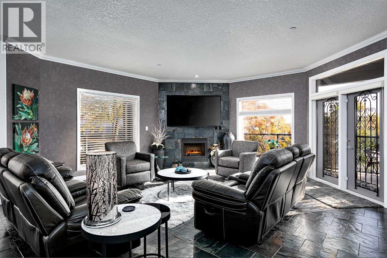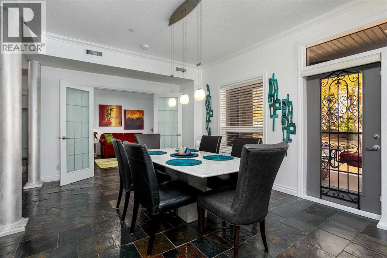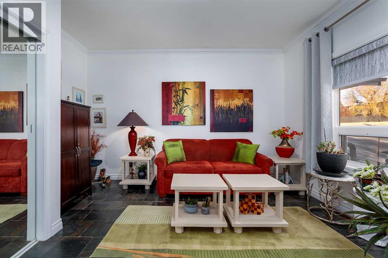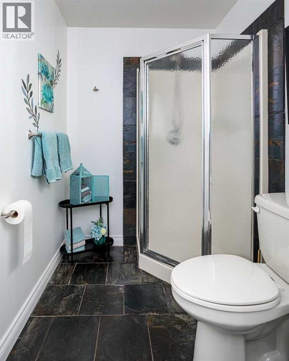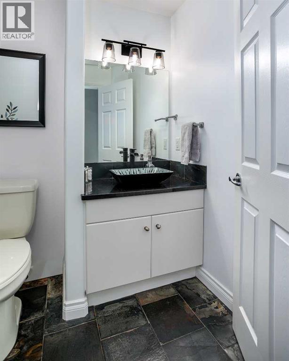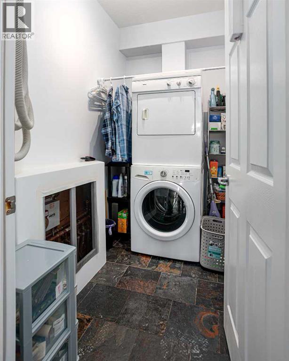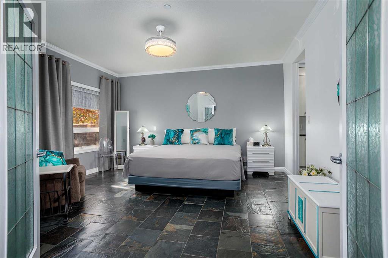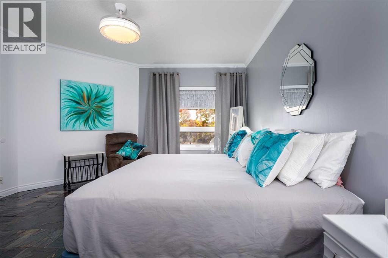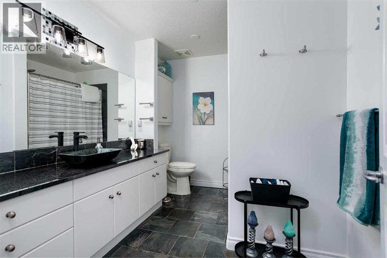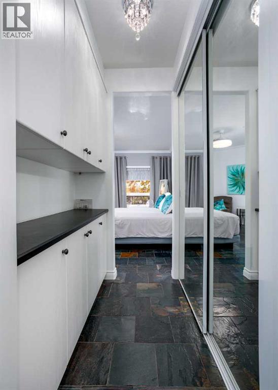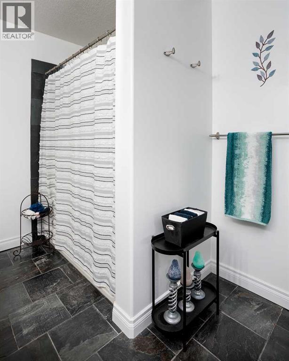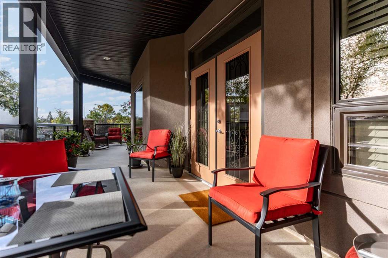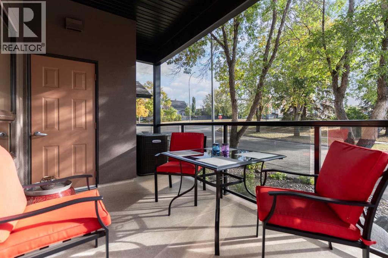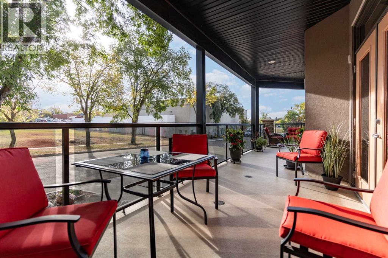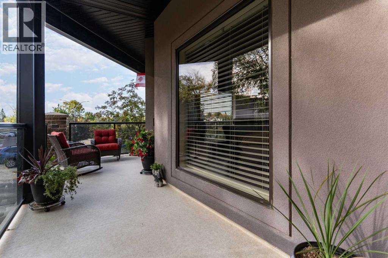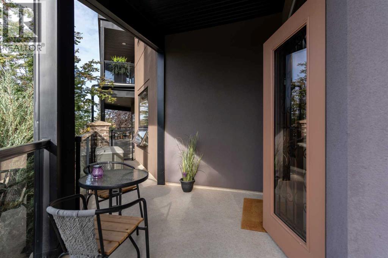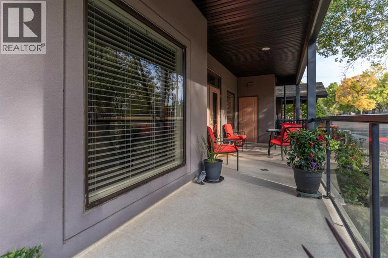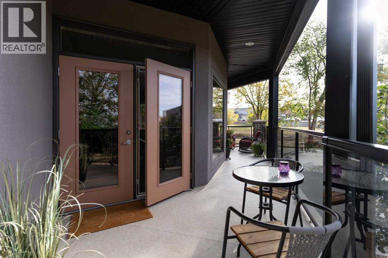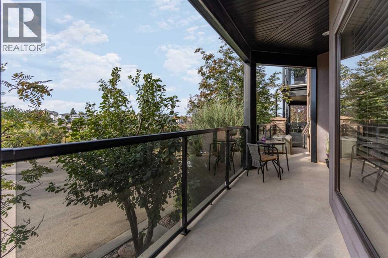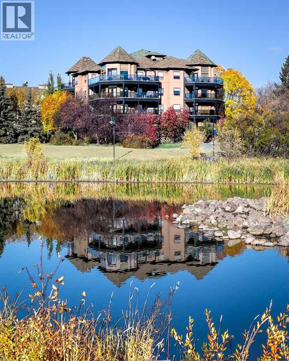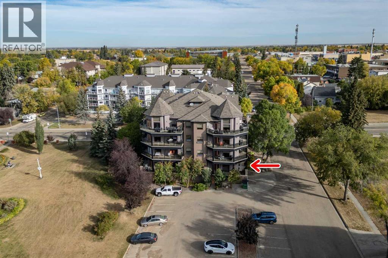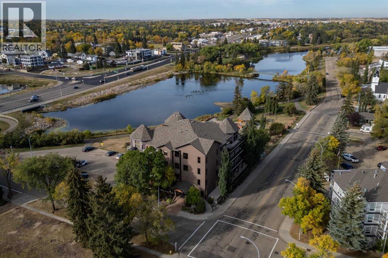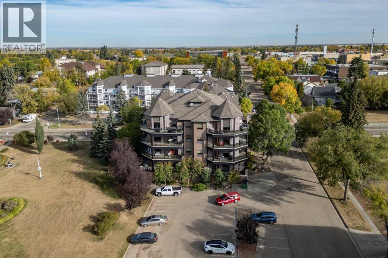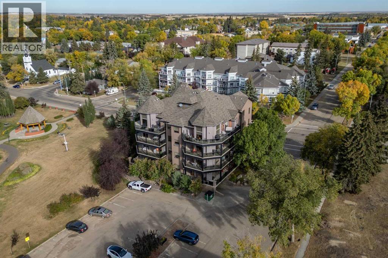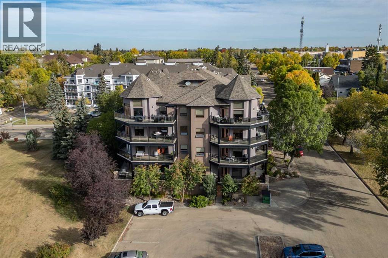103, 4816 52 Street Camrose, Alberta T4V 1V1
$579,000Maintenance, Caretaker, Common Area Maintenance, Heat, Insurance, Ground Maintenance, Reserve Fund Contributions, Security, Sewer, Waste Removal, Water
$768 Monthly
Maintenance, Caretaker, Common Area Maintenance, Heat, Insurance, Ground Maintenance, Reserve Fund Contributions, Security, Sewer, Waste Removal, Water
$768 MonthlyEasy Living Overlooking Mirror Lake in Copperstone.Enjoy a relaxed lifestyle in this gorgeous condo with a view of Mirror Lake! Perfectly located downtown, you’re just steps away from shopping, dining, and the scenic walking path around the lake. Inside, you’ll love the open layout with granite countertops, bright cabinetry, and a cozy gas fireplace. The spacious primary bedroom features a walk-through closet and 4-piece ensuite. While the second bedroom is currently used as a den, it is ideal for guests or a home office. With 9 ft. ceilings, crown molding, slate floors with in-floor heat, and air conditioning, this home offers both style and comfort. Step out onto the wrap-around deck to take in the view, and enjoy the convenience of underground parking.Choose an easy, worry-free lifestyle in one of Camrose’s most beautiful spots! (id:57456)
Property Details
| MLS® Number | A2262619 |
| Property Type | Single Family |
| Community Name | Downtown Camrose |
| Amenities Near By | Park, Shopping, Water Nearby |
| Community Features | Lake Privileges, Pets Allowed With Restrictions |
| Features | Other, French Door, Closet Organizers, No Animal Home, No Smoking Home, Gas Bbq Hookup |
| Parking Space Total | 1 |
| Plan | 0821371 |
Building
| Bathroom Total | 2 |
| Bedrooms Above Ground | 2 |
| Bedrooms Total | 2 |
| Amenities | Other |
| Appliances | Refrigerator, Dishwasher, Stove, Microwave Range Hood Combo, Washer & Dryer |
| Constructed Date | 2006 |
| Construction Material | Poured Concrete |
| Construction Style Attachment | Attached |
| Cooling Type | Central Air Conditioning |
| Exterior Finish | Concrete, Stucco |
| Fireplace Present | Yes |
| Fireplace Total | 1 |
| Flooring Type | Slate |
| Heating Type | In Floor Heating |
| Stories Total | 1 |
| Size Interior | 1273 Sqft |
| Total Finished Area | 1273 Sqft |
| Type | Apartment |
Parking
| Underground |
Land
| Acreage | No |
| Land Amenities | Park, Shopping, Water Nearby |
| Size Irregular | 1.00 |
| Size Total | 1 M2|0-4,050 Sqft |
| Size Total Text | 1 M2|0-4,050 Sqft |
| Zoning Description | R3 |
Rooms
| Level | Type | Length | Width | Dimensions |
|---|---|---|---|---|
| Main Level | Living Room | 18.33 Ft x 17.42 Ft | ||
| Main Level | 3pc Bathroom | Measurements not available | ||
| Main Level | Kitchen | 7.58 Ft x 16.67 Ft | ||
| Main Level | Bedroom | 11.75 Ft x 13.67 Ft | ||
| Main Level | Laundry Room | 7.83 Ft x 4.92 Ft | ||
| Main Level | Primary Bedroom | 15.25 Ft x 14.75 Ft | ||
| Main Level | 4pc Bathroom | Measurements not available |
https://www.realtor.ca/real-estate/28991170/103-4816-52-street-camrose-downtown-camrose

