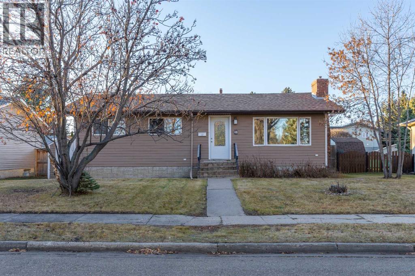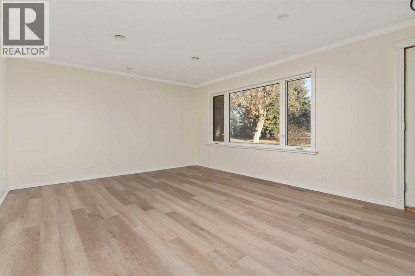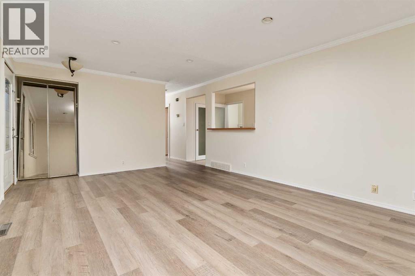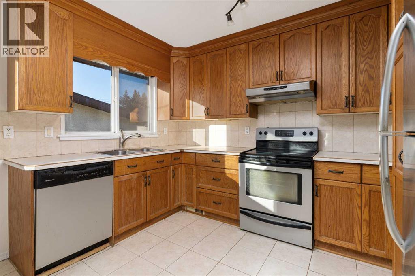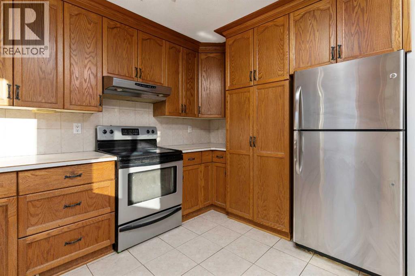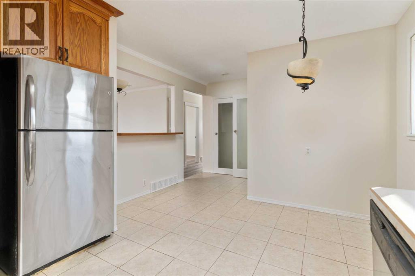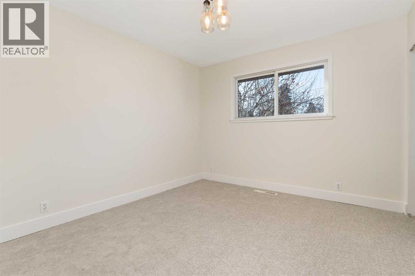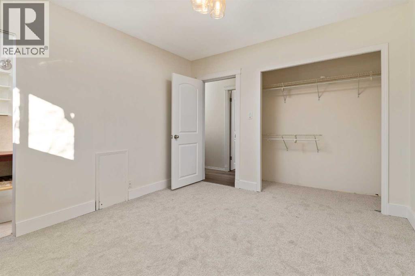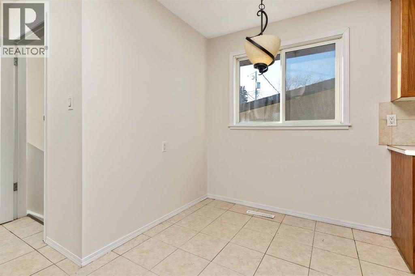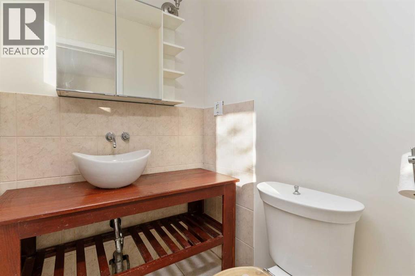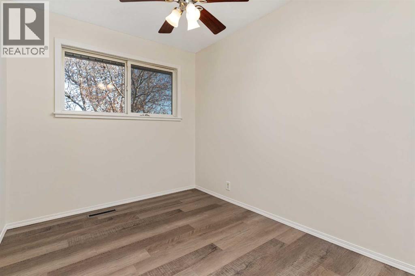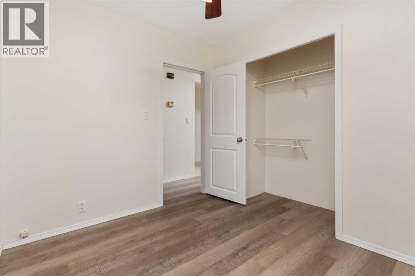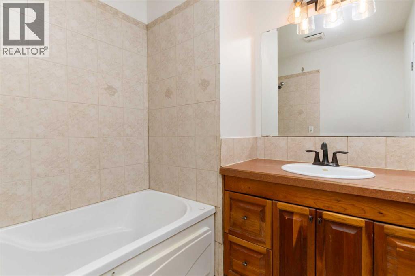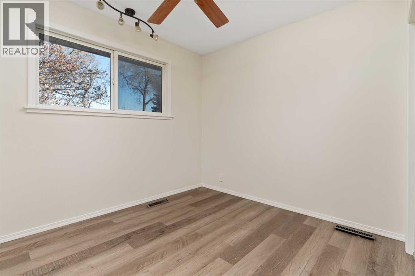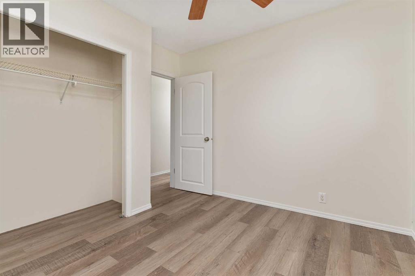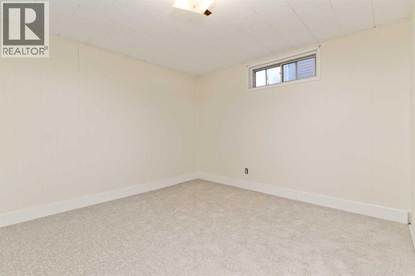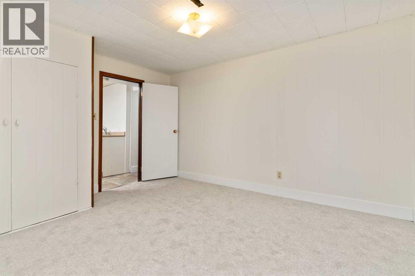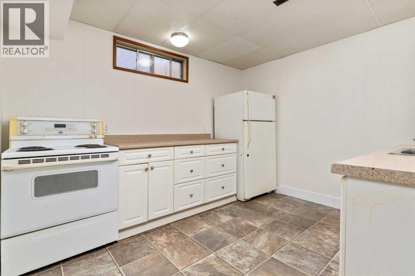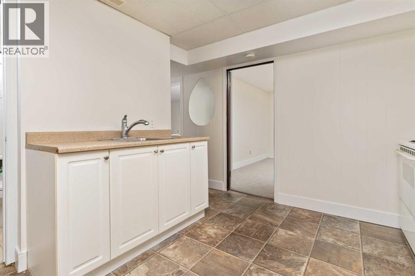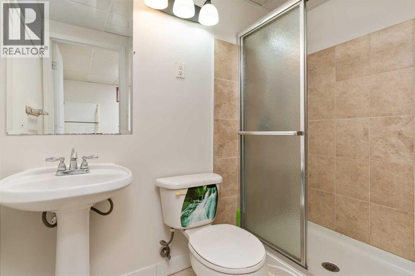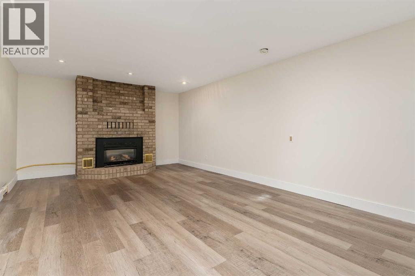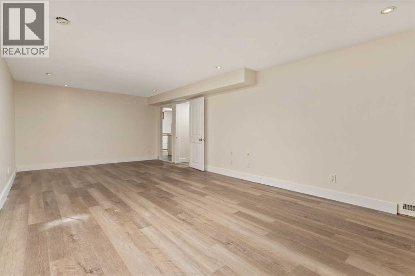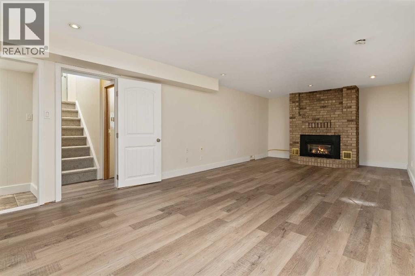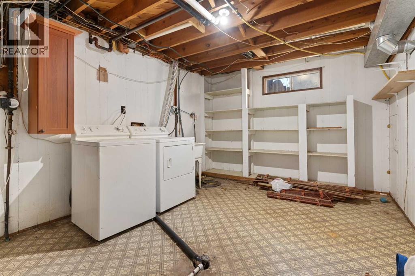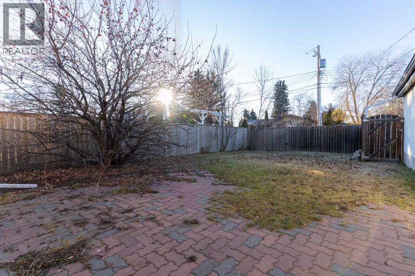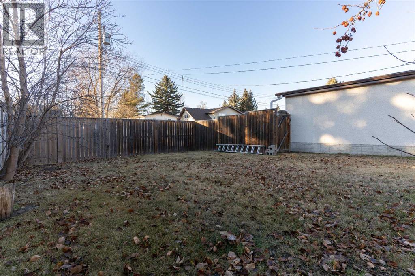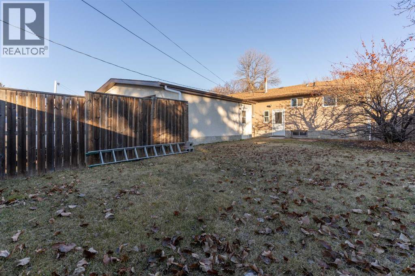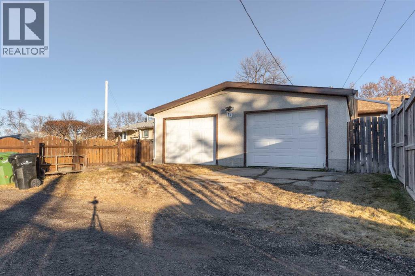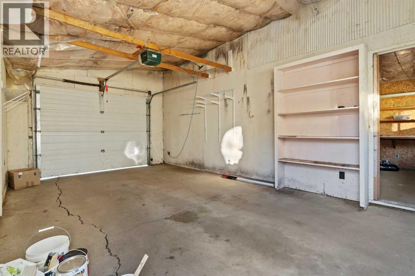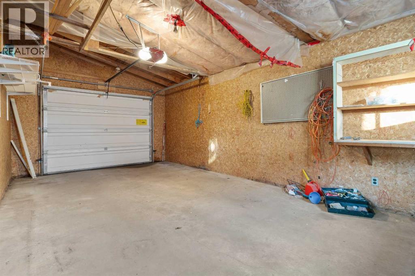4 Bedroom
3 Bathroom
1046 sqft
Bungalow
Fireplace
None
Forced Air
Landscaped
$369,000
Looking for a move-in-ready home in one of Camrose's most desirable and mature neighborhoods? Your search ends here. Nestled on the peaceful and private Montrose Avenue, this updated bungalow is perfectly positioned just minutes from elementary, junior and senior high schools, making it ideal for families.This home offers a spacious 3-bedroom layout upstairs with fresh paint and new flooring throughout. The bright and airy living room invites you in, while the kitchen boasts an abundance of solid oak cabinetry, providing ample storage and prep space for all your culinary needs. The primary bedroom includes a convenient 2-piece ensuite, offering added comfort and privacy.The fully finished basement is a true bonus, featuring an additional full kitchen and bathroom, bedroom and living room with cozy gas fireplace. The basement also includes a laundry and storage area, offering extra space and practicality.Outside, enjoy the large, fully fenced yard—a great space for outdoor activities, gardening, or simply relaxing. The double detached garage provides ample space for parking and storage, a valuable addition to any property.Recent updates include a new furnace (2020) and a hot water tank (2025), ensuring peace of mind for years to come.Whether you’re looking for a turnkey investment opportunity or a family home, this property checks all the boxes. (id:57456)
Open House
This property has open houses!
Starts at:
2:30 pm
Ends at:
4:00 pm
Property Details
|
MLS® Number
|
A2270584 |
|
Property Type
|
Single Family |
|
Community Name
|
Mount Pleasant |
|
Amenities Near By
|
Park, Schools |
|
Features
|
Cul-de-sac, See Remarks, Back Lane, Closet Organizers, No Animal Home, No Smoking Home |
|
Parking Space Total
|
4 |
|
Plan
|
824mc |
|
Structure
|
None |
Building
|
Bathroom Total
|
3 |
|
Bedrooms Above Ground
|
3 |
|
Bedrooms Below Ground
|
1 |
|
Bedrooms Total
|
4 |
|
Appliances
|
Refrigerator, Dishwasher, Stove |
|
Architectural Style
|
Bungalow |
|
Basement Development
|
Finished |
|
Basement Features
|
Suite |
|
Basement Type
|
Full (finished) |
|
Constructed Date
|
1966 |
|
Construction Material
|
Wood Frame |
|
Construction Style Attachment
|
Detached |
|
Cooling Type
|
None |
|
Fireplace Present
|
Yes |
|
Fireplace Total
|
1 |
|
Flooring Type
|
Carpeted, Laminate |
|
Foundation Type
|
Poured Concrete |
|
Half Bath Total
|
1 |
|
Heating Fuel
|
Natural Gas |
|
Heating Type
|
Forced Air |
|
Stories Total
|
1 |
|
Size Interior
|
1046 Sqft |
|
Total Finished Area
|
1046 Sqft |
|
Type
|
House |
Parking
Land
|
Acreage
|
No |
|
Fence Type
|
Fence |
|
Land Amenities
|
Park, Schools |
|
Landscape Features
|
Landscaped |
|
Size Depth
|
33.53 M |
|
Size Frontage
|
18.29 M |
|
Size Irregular
|
6600.00 |
|
Size Total
|
6600 Sqft|4,051 - 7,250 Sqft |
|
Size Total Text
|
6600 Sqft|4,051 - 7,250 Sqft |
|
Zoning Description
|
R1 |
Rooms
| Level |
Type |
Length |
Width |
Dimensions |
|
Basement |
Laundry Room |
|
|
11.00 Ft x 14.33 Ft |
|
Main Level |
Eat In Kitchen |
|
|
14.42 Ft x 11.33 Ft |
|
Main Level |
Living Room |
|
|
18.25 Ft x 13.42 Ft |
|
Main Level |
Primary Bedroom |
|
|
10.42 Ft x 11.42 Ft |
|
Main Level |
2pc Bathroom |
|
|
4.42 Ft x 4.92 Ft |
|
Main Level |
Bedroom |
|
|
7.92 Ft x 9.92 Ft |
|
Main Level |
Bedroom |
|
|
9.92 Ft x 8.75 Ft |
|
Main Level |
4pc Bathroom |
|
|
6.75 Ft x 6.58 Ft |
|
Unknown |
Family Room |
|
|
26.42 Ft x 12.75 Ft |
|
Unknown |
Bedroom |
|
|
12.92 Ft x 11.25 Ft |
|
Unknown |
Other |
|
|
9.83 Ft x 10.92 Ft |
|
Unknown |
3pc Bathroom |
|
|
12.92 Ft x 11.25 Ft |
https://www.realtor.ca/real-estate/29113058/31-montrose-avenue-camrose-mount-pleasant

