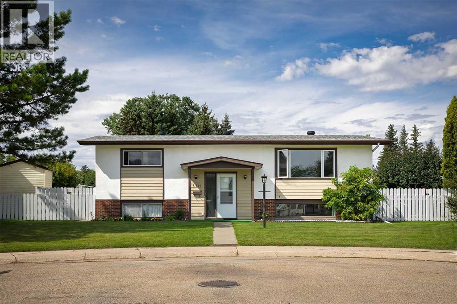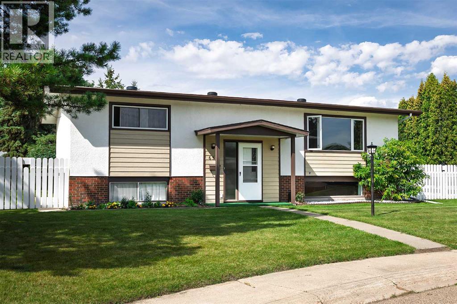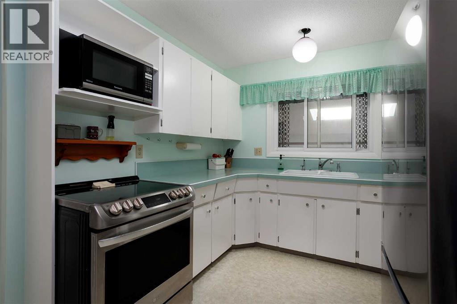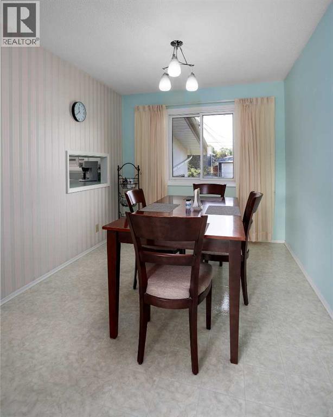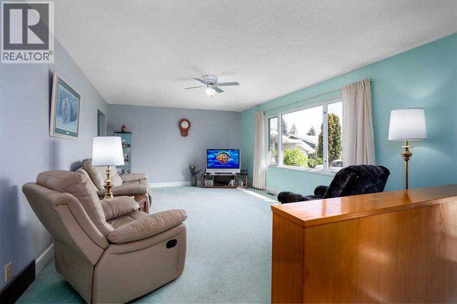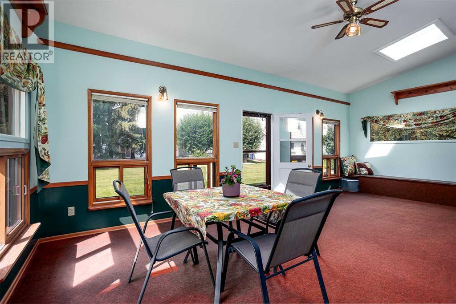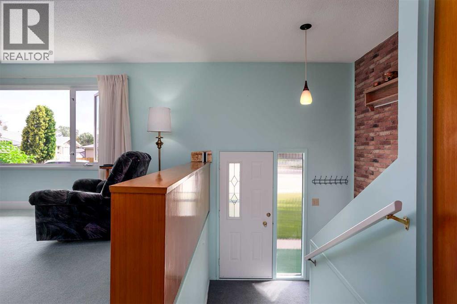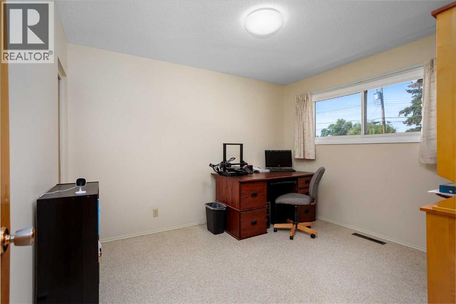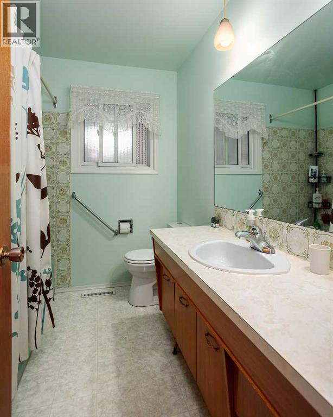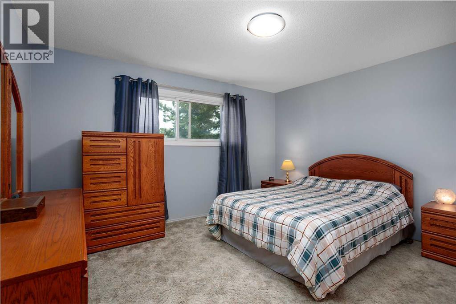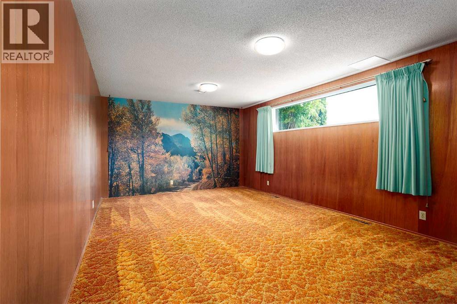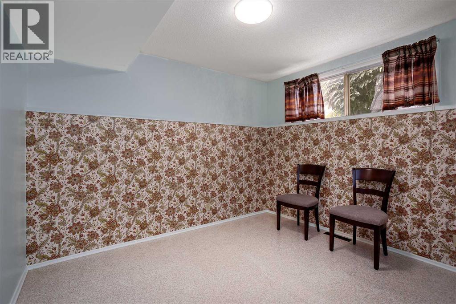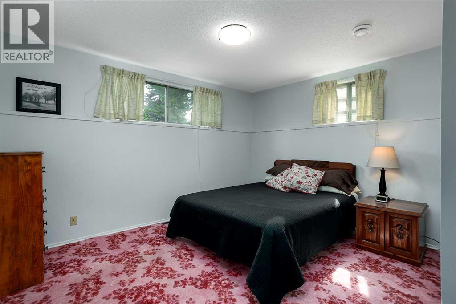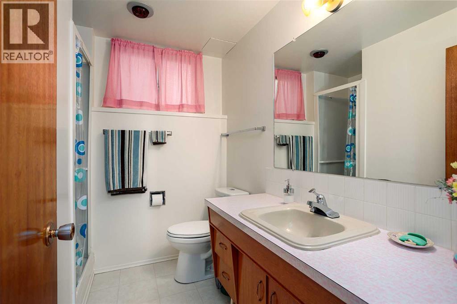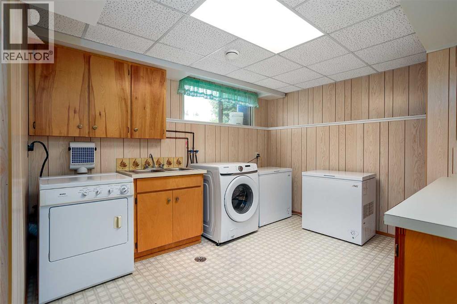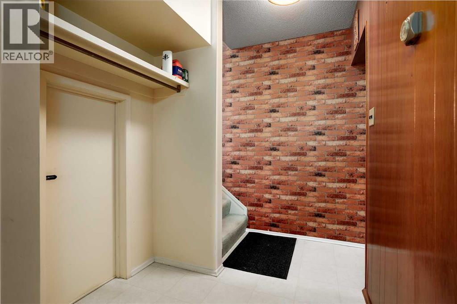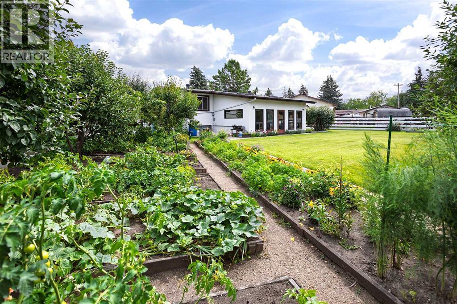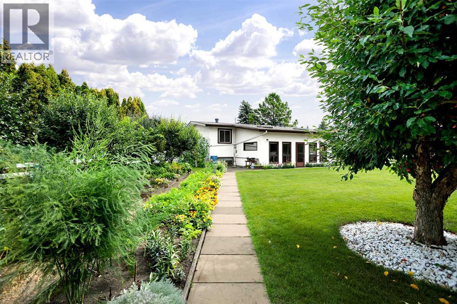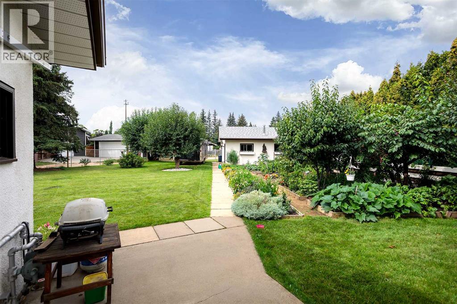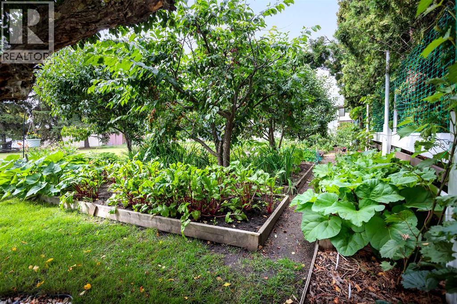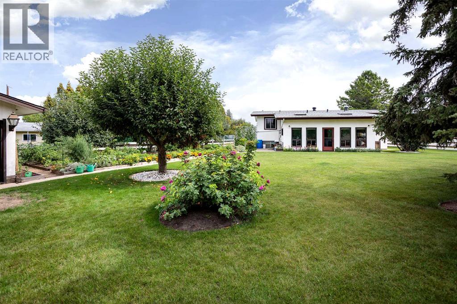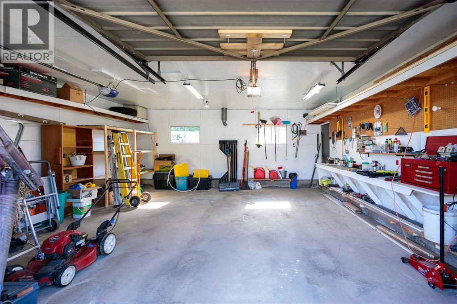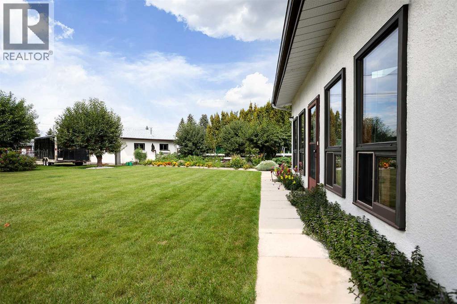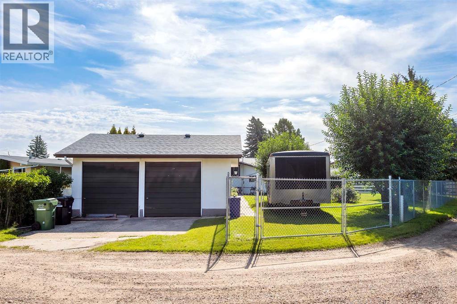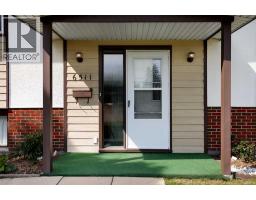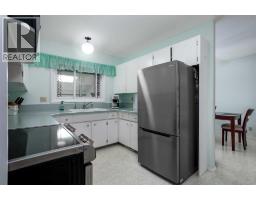4 Bedroom
2 Bathroom
1428 sqft
Bi-Level
None
Forced Air
Fruit Trees
$389,000
This stunning 4-bedroom, 2-bathroom home in Westmount Subdivision is a dream come true for families! The fully fenced yard is an oasis, boasting plenty of fruit trees and a large garden perfect for outdoor enthusiasts. Inside, the huge family room is ideal for gatherings and relaxation. Plus, the home's smoke-free and pet-free environment makes it a great space for those who value a clean and healthy living space. With its prime location near schools and shopping, this home has it all - plenty of room for the whole family to grow and thrive. (id:57456)
Property Details
|
MLS® Number
|
A2249125 |
|
Property Type
|
Single Family |
|
Community Name
|
Westmount |
|
Amenities Near By
|
Schools, Shopping |
|
Features
|
Cul-de-sac, Back Lane, No Animal Home, No Smoking Home |
|
Parking Space Total
|
4 |
|
Plan
|
2562 |
|
Structure
|
See Remarks |
Building
|
Bathroom Total
|
2 |
|
Bedrooms Above Ground
|
2 |
|
Bedrooms Below Ground
|
2 |
|
Bedrooms Total
|
4 |
|
Appliances
|
Refrigerator, Stove, Washer & Dryer |
|
Architectural Style
|
Bi-level |
|
Basement Development
|
Finished |
|
Basement Type
|
Full (finished) |
|
Constructed Date
|
1967 |
|
Construction Material
|
Wood Frame |
|
Construction Style Attachment
|
Detached |
|
Cooling Type
|
None |
|
Flooring Type
|
Carpeted, Linoleum |
|
Foundation Type
|
Poured Concrete |
|
Heating Fuel
|
Natural Gas |
|
Heating Type
|
Forced Air |
|
Size Interior
|
1428 Sqft |
|
Total Finished Area
|
1428 Sqft |
|
Type
|
House |
Parking
Land
|
Acreage
|
No |
|
Fence Type
|
Fence |
|
Land Amenities
|
Schools, Shopping |
|
Landscape Features
|
Fruit Trees |
|
Size Frontage
|
13.41 M |
|
Size Irregular
|
1108.20 |
|
Size Total
|
1108.2 Sqft|0-4,050 Sqft |
|
Size Total Text
|
1108.2 Sqft|0-4,050 Sqft |
|
Zoning Description
|
R1 |
Rooms
| Level |
Type |
Length |
Width |
Dimensions |
|
Basement |
Recreational, Games Room |
|
|
18.83 Ft x 12.83 Ft |
|
Basement |
Bedroom |
|
|
13.00 Ft x 13.42 Ft |
|
Basement |
Bedroom |
|
|
9.92 Ft x 11.33 Ft |
|
Basement |
3pc Bathroom |
|
|
Measurements not available |
|
Basement |
Laundry Room |
|
|
11.33 Ft x 12.83 Ft |
|
Lower Level |
Family Room |
|
|
13.25 Ft x 23.25 Ft |
|
Main Level |
Kitchen |
|
|
8.67 Ft x 8.08 Ft |
|
Main Level |
Dining Room |
|
|
8.67 Ft x 11.50 Ft |
|
Main Level |
Living Room |
|
|
13.42 Ft x 23.92 Ft |
|
Main Level |
4pc Bathroom |
|
|
Measurements not available |
|
Main Level |
Primary Bedroom |
|
|
11.08 Ft x 13.42 Ft |
|
Main Level |
Bedroom |
|
|
10.00 Ft x 11.50 Ft |
https://www.realtor.ca/real-estate/28756094/6511-45a-avenue-camrose-westmount

