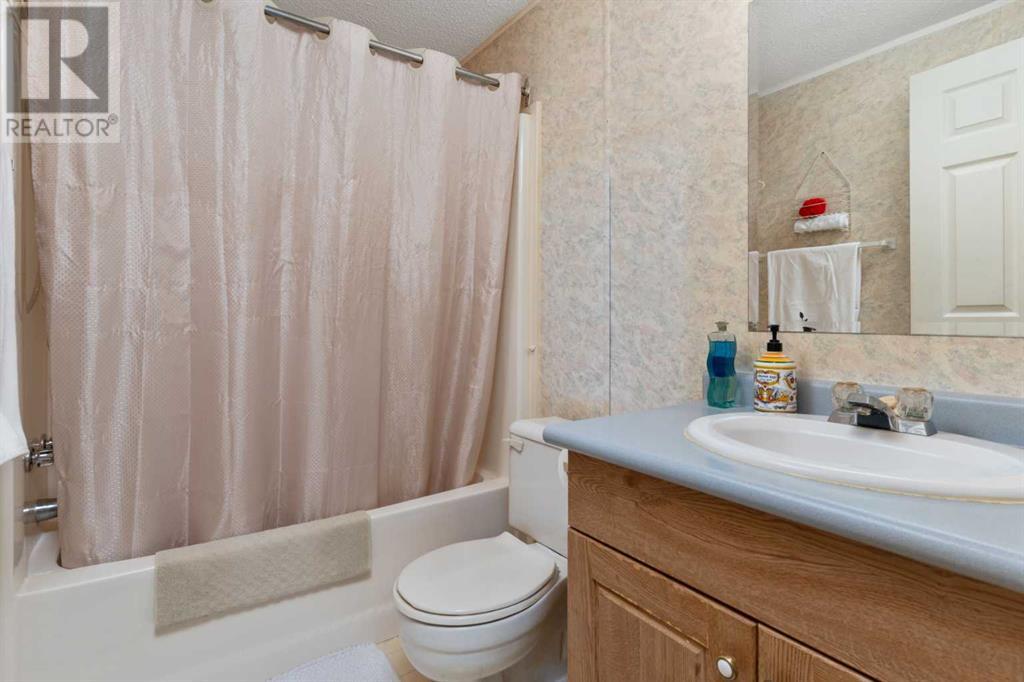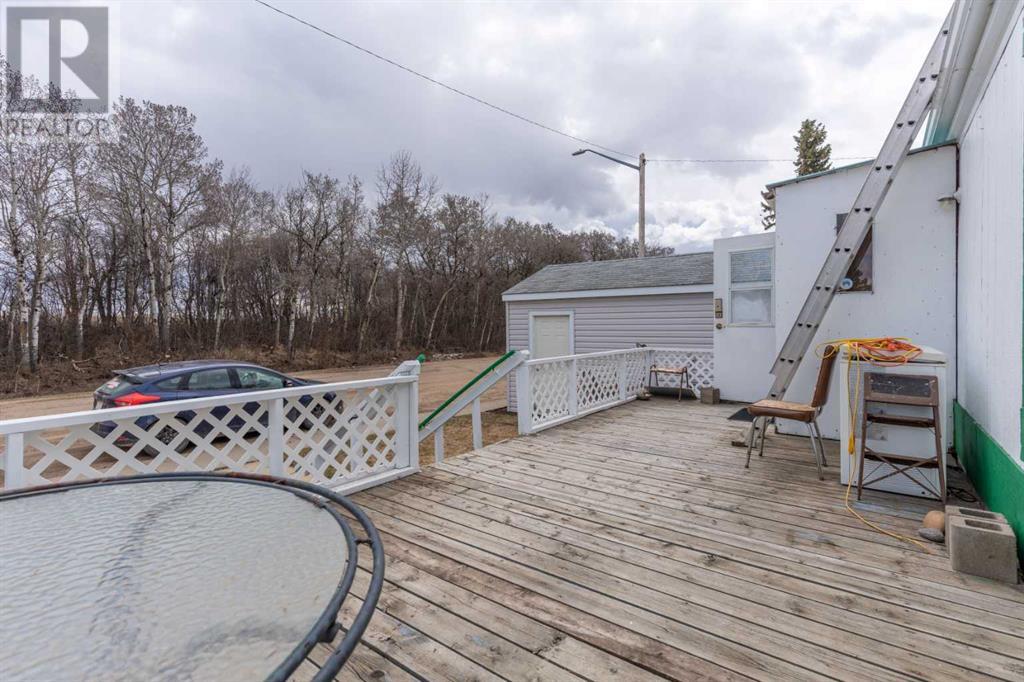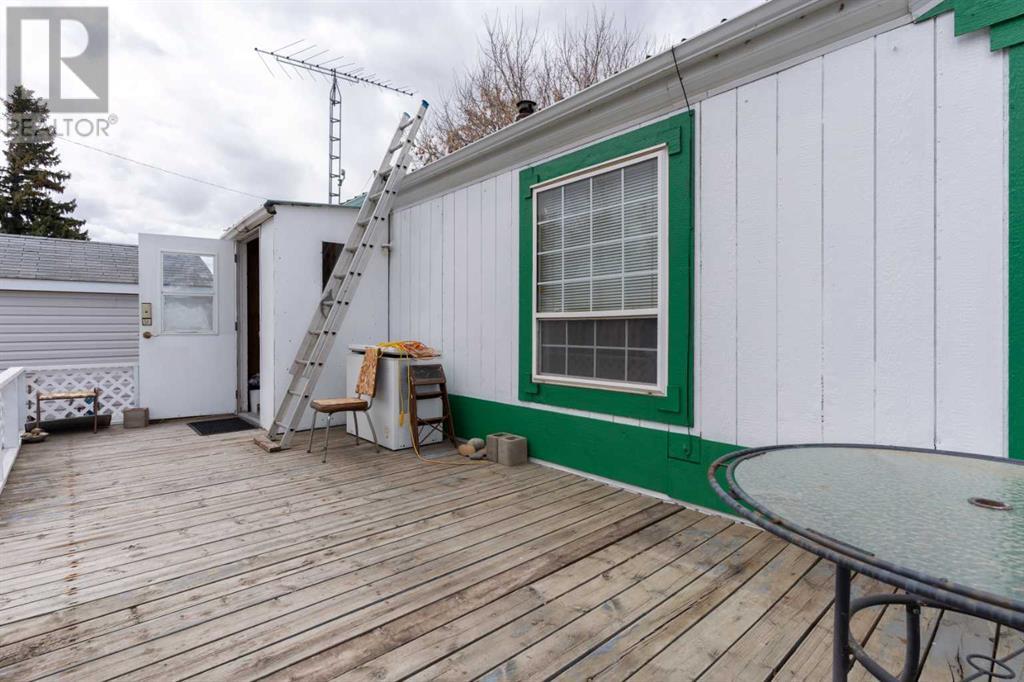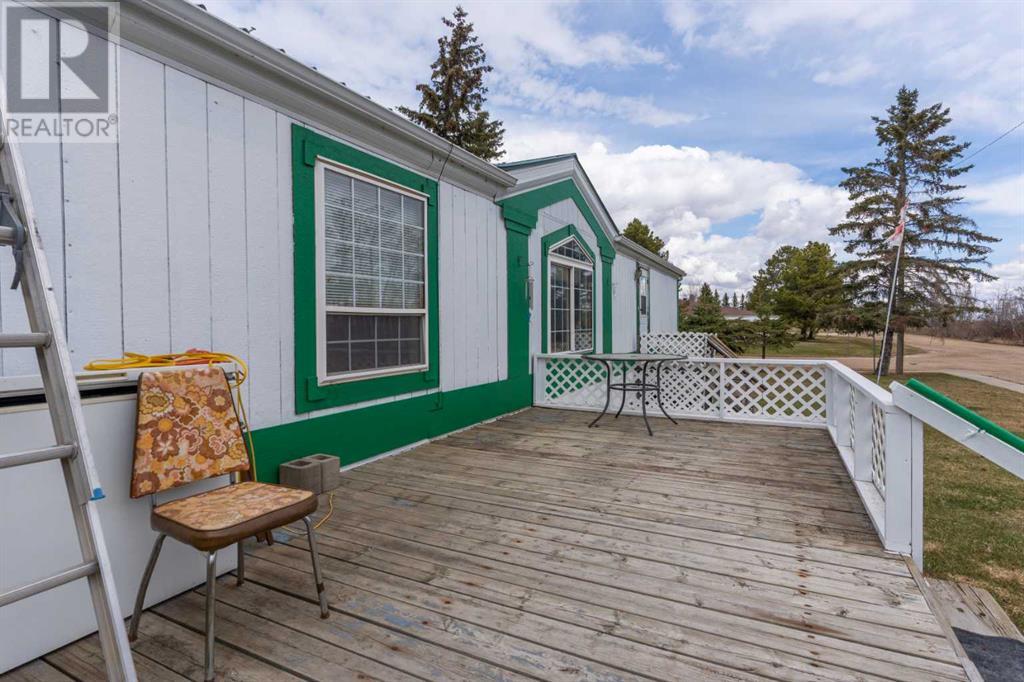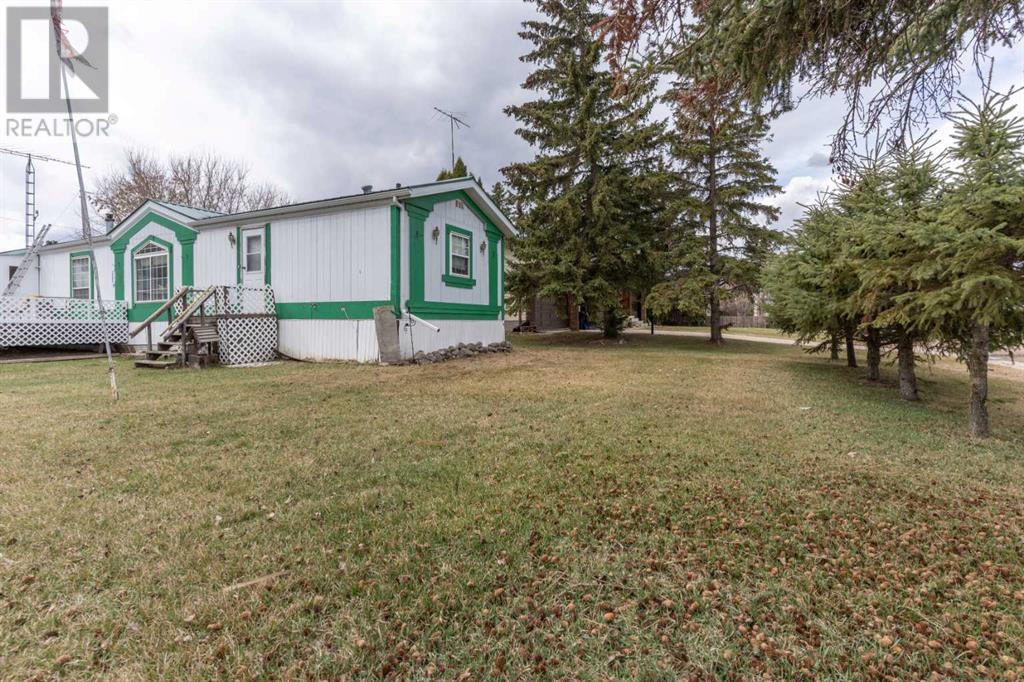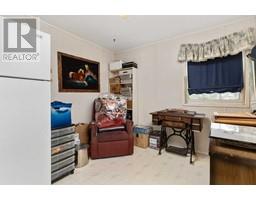3 Bedroom
2 Bathroom
1216 sqft
Mobile Home
None
Forced Air
Lawn
$110,000
Welcome home to this 1216 square foot mobile on the edge of the quiet community of Holden. You’ll enjoy the spacious kitchen with plenty of counter space the adjoining dining area with built in china cabinet. This open concept plan sees the kitchen area move smoothly into the large living room. On one side of the home, you’ll find 2 bedrooms and a 4 piece bath. On the other side you’ll find the laundry area and then the cavernous primary bedroom that features a walk-in closet and a 3 piece bath with jetted tub. Outside the home on this 50x140 lot you’ll find a 10x16 deck, two sheds and tons of space to plant your garden or build a garage. In Holden you’ll find a ball park, the Holden Ag Complex which features an arena, meeting space and more, you’ll also find the Holden Rural Academy which offers a unique charter school experience for students from grades 7 through 12. (id:57456)
Property Details
|
MLS® Number
|
A2213794 |
|
Property Type
|
Single Family |
|
Community Name
|
Holden |
|
Amenities Near By
|
Park, Playground, Schools |
|
Features
|
Pvc Window, Level |
|
Parking Space Total
|
4 |
|
Plan
|
419hw |
|
Structure
|
Deck |
Building
|
Bathroom Total
|
2 |
|
Bedrooms Above Ground
|
3 |
|
Bedrooms Total
|
3 |
|
Appliances
|
Refrigerator, Stove, Window Coverings, Washer & Dryer |
|
Architectural Style
|
Mobile Home |
|
Basement Type
|
None |
|
Constructed Date
|
1995 |
|
Construction Material
|
Steel Frame |
|
Construction Style Attachment
|
Detached |
|
Cooling Type
|
None |
|
Exterior Finish
|
Wood Siding |
|
Flooring Type
|
Carpeted, Linoleum |
|
Foundation Type
|
Piled |
|
Heating Type
|
Forced Air |
|
Stories Total
|
1 |
|
Size Interior
|
1216 Sqft |
|
Total Finished Area
|
1216 Sqft |
|
Type
|
Manufactured Home |
Parking
Land
|
Acreage
|
No |
|
Fence Type
|
Not Fenced |
|
Land Amenities
|
Park, Playground, Schools |
|
Landscape Features
|
Lawn |
|
Size Depth
|
15.24 M |
|
Size Frontage
|
42.67 M |
|
Size Irregular
|
7000.00 |
|
Size Total
|
7000 Sqft|4,051 - 7,250 Sqft |
|
Size Total Text
|
7000 Sqft|4,051 - 7,250 Sqft |
|
Zoning Description
|
R |
Rooms
| Level |
Type |
Length |
Width |
Dimensions |
|
Main Level |
Other |
|
|
14.83 Ft x 13.25 Ft |
|
Main Level |
Living Room |
|
|
12.67 Ft x 14.75 Ft |
|
Main Level |
Primary Bedroom |
|
|
14.67 Ft x 11.00 Ft |
|
Main Level |
Bedroom |
|
|
9.25 Ft x 9.42 Ft |
|
Main Level |
Bedroom |
|
|
9.17 Ft x 9.17 Ft |
|
Main Level |
Other |
|
|
8.00 Ft x 6.00 Ft |
|
Main Level |
3pc Bathroom |
|
|
Measurements not available |
|
Main Level |
4pc Bathroom |
|
|
Measurements not available |
https://www.realtor.ca/real-estate/28215346/4803-52-avenue-holden-holden




















